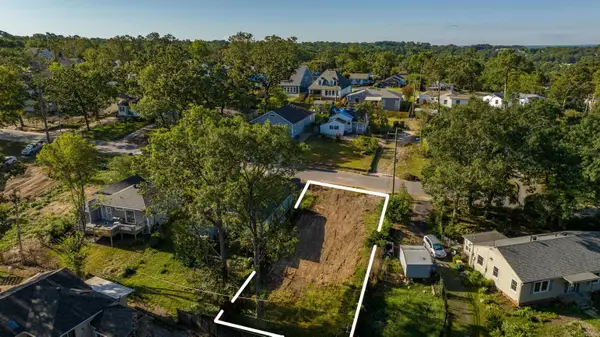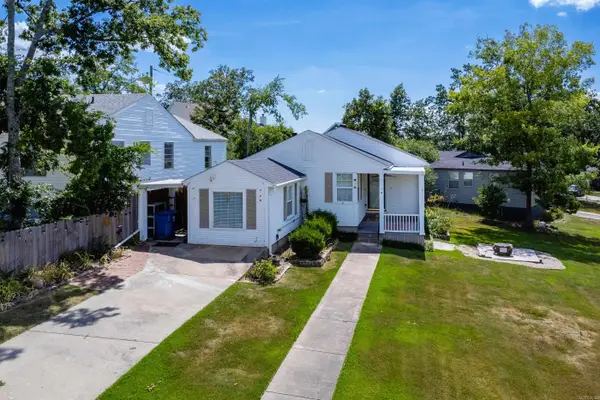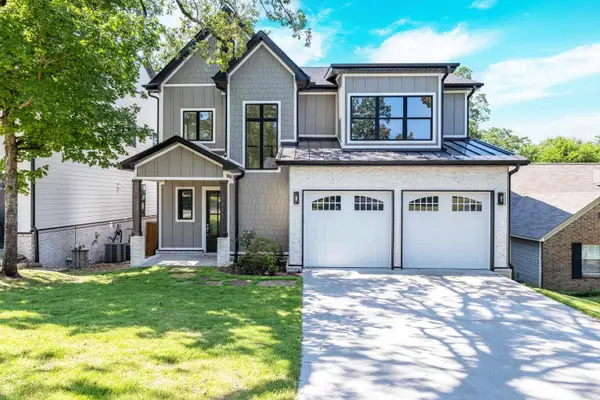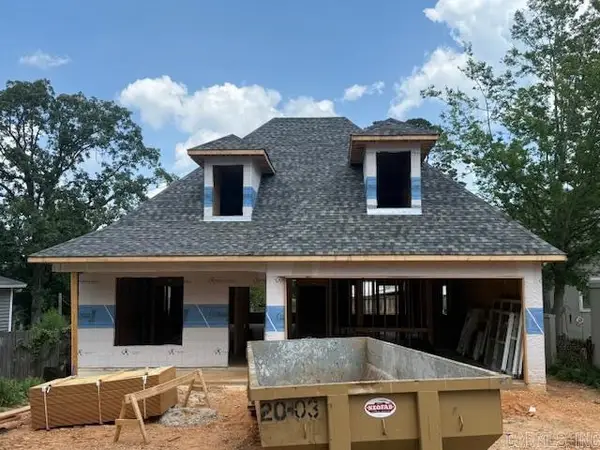6119 Kenwood Road, Cammack Village, AR 72207
Local realty services provided by:ERA Doty Real Estate
Listed by: randy sumbles
Office: the sumbles team keller williams realty
MLS#:25046384
Source:AR_CARMLS
Price summary
- Price:$879,900
- Price per sq. ft.:$271.99
About this home
Stunning new construction in Cammack Village by a highly respected custom builder. Just completed. Eye-catching exterior with natural rock, cedar accents, and Hardie Board siding. Thoughtfully designed floor plan with 2 bedrooms and 1.5 baths on the main level, including the primary suite. Upstairs offers 3 bedrooms, 2 bathrooms, and a spacious game/media room plus a large walk in attic. Chef’s kitchen features custom-built cabinets, quartz slab countertops, a large center island and a walk-in pantry. Enjoy the outdoors on the large covered and screened in back patio—perfect for entertaining or relaxing. Flat lot with a generously sized fully fenced in backyard and mature trees. Two car garage. Quality craftsmanship, excellent layout, and desirable location make this home a standout in Cammack/Heights.
Contact an agent
Home facts
- Year built:2025
- Listing ID #:25046384
- Added:228 day(s) ago
- Updated:February 14, 2026 at 03:22 PM
Rooms and interior
- Bedrooms:5
- Total bathrooms:4
- Full bathrooms:3
- Half bathrooms:1
- Living area:3,235 sq. ft.
Heating and cooling
- Cooling:Central Cool-Electric
- Heating:Central Heat-Gas
Structure and exterior
- Roof:Architectural Shingle
- Year built:2025
- Building area:3,235 sq. ft.
- Lot area:0.16 Acres
Utilities
- Water:Water Heater-Gas, Water-Public
- Sewer:Sewer-Public
Finances and disclosures
- Price:$879,900
- Price per sq. ft.:$271.99
- Tax amount:$2,491
New listings near 6119 Kenwood Road
- New
 $214,900Active0.15 Acres
$214,900Active0.15 Acres6724 Rockwood Rd, Cammack Village, AR 72207
MLS# 26005527Listed by: CAPITAL SOTHEBY'S INTERNATIONAL REALTY - New
 $279,900Active3 beds 1 baths1,142 sq. ft.
$279,900Active3 beds 1 baths1,142 sq. ft.124 Englewood Road, Cammack Village, AR 72207
MLS# 26004576Listed by: JANET JONES COMPANY  $919,900Active5 beds 5 baths3,710 sq. ft.
$919,900Active5 beds 5 baths3,710 sq. ft.6615 Kenwood Road, Little Rock, AR 72207
MLS# 26002517Listed by: THE SUMBLES TEAM KELLER WILLIAMS REALTY $310,000Active3 beds 3 baths1,504 sq. ft.
$310,000Active3 beds 3 baths1,504 sq. ft.6716 Kenwood Rd Road, Cammack Village, AR 72207
MLS# 25037400Listed by: CRYE-LEIKE REALTORS KANIS BRANCH $780,000Active4 beds 3 baths3,040 sq. ft.
$780,000Active4 beds 3 baths3,040 sq. ft.6300 Kenwood Road, Cammack Village, AR 72207
MLS# 26001275Listed by: THE SUMBLES TEAM KELLER WILLIAMS REALTY

