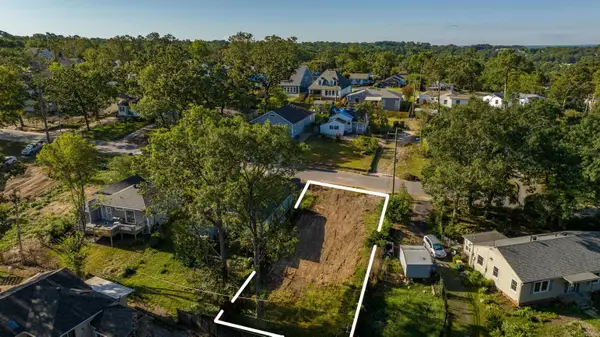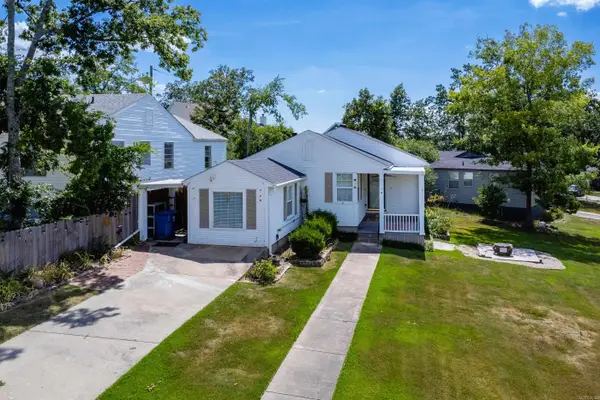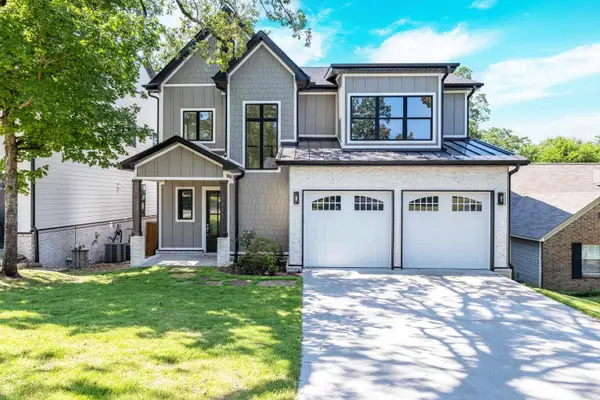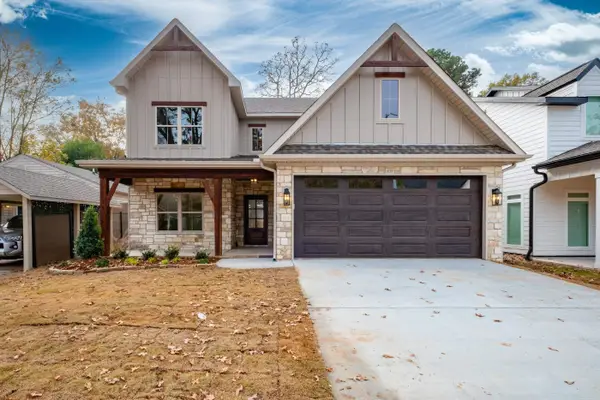6300 Kenwood Road, Cammack Village, AR 72207
Local realty services provided by:ERA TEAM Real Estate
Listed by: randy sumbles
Office: the sumbles team keller williams realty
MLS#:26001275
Source:AR_CARMLS
Price summary
- Price:$780,000
- Price per sq. ft.:$256.58
About this home
New construction in the heart of Cammack Village—built by a highly respected custom builder with decades of experience! Just completed and ready to be moved into. Exterior features a striking mix of rock with cedar accents and durable Hardie Board siding. Inside, enjoy a no-carpet design and a functional layout on a level lot. The main level offers the spacious primary suite, 1.5 baths, and a room perfect for a formal dining space or office. The chef’s kitchen offers custom cabinetry, quartz slab countertops, and a large island. Upstairs includes 3 bedrooms, a full bath with double sinks, and a game/media room. Step outside to a covered patio overlooking a level backyard—perfect for gatherings or quiet evenings. Quality, style, and comfort in a desirable location make this one a must-see!
Contact an agent
Home facts
- Year built:2025
- Listing ID #:26001275
- Added:231 day(s) ago
- Updated:February 17, 2026 at 02:53 AM
Rooms and interior
- Bedrooms:4
- Total bathrooms:3
- Full bathrooms:2
- Half bathrooms:1
- Living area:3,040 sq. ft.
Heating and cooling
- Cooling:Central Cool-Electric
- Heating:Central Heat-Gas
Structure and exterior
- Roof:Architectural Shingle
- Year built:2025
- Building area:3,040 sq. ft.
- Lot area:0.16 Acres
Utilities
- Water:Water Heater-Gas, Water-Public
- Sewer:Sewer-Public
Finances and disclosures
- Price:$780,000
- Price per sq. ft.:$256.58
- Tax amount:$2,891
New listings near 6300 Kenwood Road
- New
 $214,900Active0.15 Acres
$214,900Active0.15 Acres6724 Rockwood Rd, Cammack Village, AR 72207
MLS# 26005527Listed by: CAPITAL SOTHEBY'S INTERNATIONAL REALTY  $279,900Active3 beds 1 baths1,142 sq. ft.
$279,900Active3 beds 1 baths1,142 sq. ft.124 Englewood Road, Cammack Village, AR 72207
MLS# 26004576Listed by: JANET JONES COMPANY $919,900Active5 beds 5 baths3,710 sq. ft.
$919,900Active5 beds 5 baths3,710 sq. ft.6615 Kenwood Road, Little Rock, AR 72207
MLS# 26002517Listed by: THE SUMBLES TEAM KELLER WILLIAMS REALTY $310,000Active3 beds 3 baths1,504 sq. ft.
$310,000Active3 beds 3 baths1,504 sq. ft.6716 Kenwood Rd Road, Cammack Village, AR 72207
MLS# 25037400Listed by: CRYE-LEIKE REALTORS KANIS BRANCH $879,900Active5 beds 4 baths3,235 sq. ft.
$879,900Active5 beds 4 baths3,235 sq. ft.6119 Kenwood Road, Cammack Village, AR 72207
MLS# 25046384Listed by: THE SUMBLES TEAM KELLER WILLIAMS REALTY

