8 Joseph Ln, Cave City, AR 72521
Local realty services provided by:ERA Doty Real Estate
8 Joseph Ln,Cave City, AR 72521
$469,500
- 4 Beds
- 3 Baths
- 2,313 sq. ft.
- Single family
- Active
Listed by:pamela welch
Office:mossy oak properties selling arkansas
MLS#:25034985
Source:AR_CARMLS
Price summary
- Price:$469,500
- Price per sq. ft.:$202.98
About this home
Welcome to one of the most desirable neighborhoods in Cave City! This 4-bedroom, 3-bath home sits in the Patterson Subdivision/Double Oak Estates, known for its private lake, quiet cul-de-sacs, and family-friendly atmosphere. Trick-or-treating here is unmatched—streets fill with decorated porches and kids in the fall, while in the spring porches bloom with flowers and yards come alive with color. Inside, the living room features vaulted farmhouse-style ceilings, gas log fireplace, and wall of windows overlooking the backyard retreat. The kitchen offers custom cabinetry with quiet-close pullouts, pantry, and large bar with seating for four. A mudroom/laundry with wash sink connects to the garage with built-in storm shelter. The layout includes two guest bedrooms and a hall bath, plus a primary suite with walk-in closet, double vanities, jetted tub, and tiled shower. Upstairs is a fourth bedroom with private bath and attic storage. Out back, enjoy your private oasis with deck, pool and diving board, grilling space, shaded yard, playhouse with electricity, and wooden playset. The yard is fully privacy-fenced for kids and pets. Located in one of Cave City’s most desirable areas!
Contact an agent
Home facts
- Year built:2016
- Listing ID #:25034985
- Added:24 day(s) ago
- Updated:September 25, 2025 at 02:28 PM
Rooms and interior
- Bedrooms:4
- Total bathrooms:3
- Full bathrooms:3
- Living area:2,313 sq. ft.
Heating and cooling
- Cooling:Central Cool-Electric, Mini Split
- Heating:Central Heat-Electric, Mini Split
Structure and exterior
- Roof:Architectural Shingle
- Year built:2016
- Building area:2,313 sq. ft.
- Lot area:1.3 Acres
Utilities
- Water:Water-Public
- Sewer:Sewer-Public
Finances and disclosures
- Price:$469,500
- Price per sq. ft.:$202.98
- Tax amount:$1,922
New listings near 8 Joseph Ln
- New
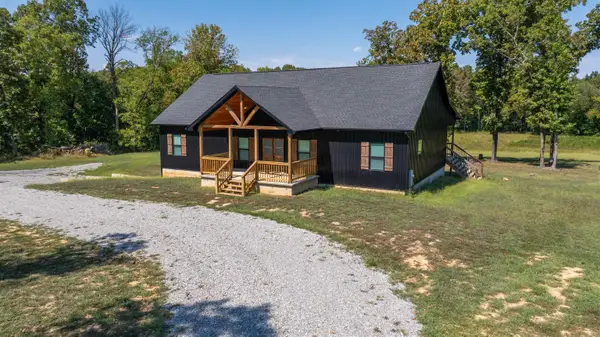 $379,000Active3 beds 2 baths2,258 sq. ft.
$379,000Active3 beds 2 baths2,258 sq. ft.100 E Maxville Road, Cave City, AR 72521
MLS# 25037985Listed by: VENTURE REALTY GROUP - BATESVILLE - New
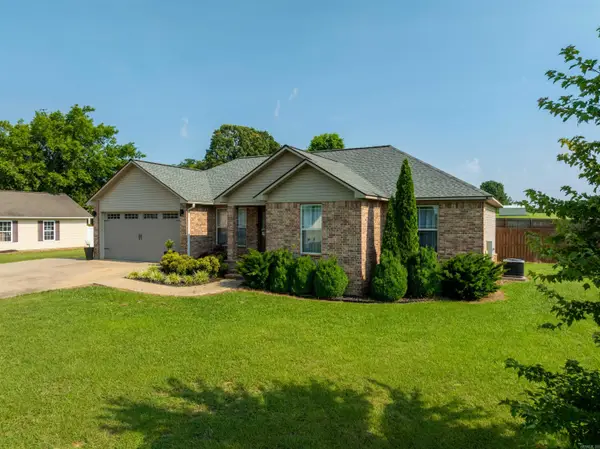 $249,900Active3 beds 2 baths1,608 sq. ft.
$249,900Active3 beds 2 baths1,608 sq. ft.13 Patterson Lane, Cave City, AR 72521
MLS# 25037645Listed by: MOSSY OAK PROPERTIES SELLING ARKANSAS - New
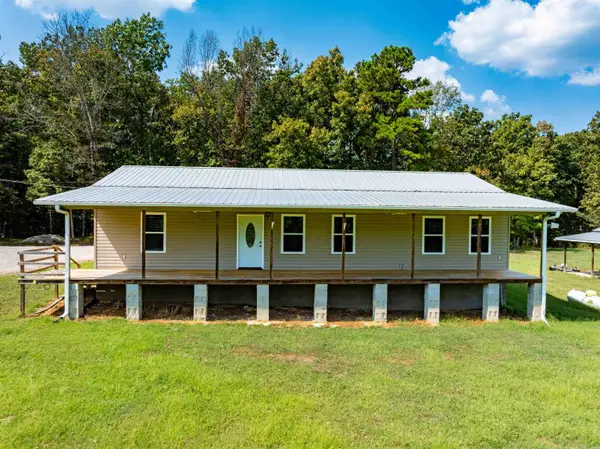 $382,500Active2 beds 2 baths1,728 sq. ft.
$382,500Active2 beds 2 baths1,728 sq. ft.1066 Ar Hwy 58, Cave City, AR 72521
MLS# 25037553Listed by: MOSSY OAK PROPERTIES SELLING ARKANSAS 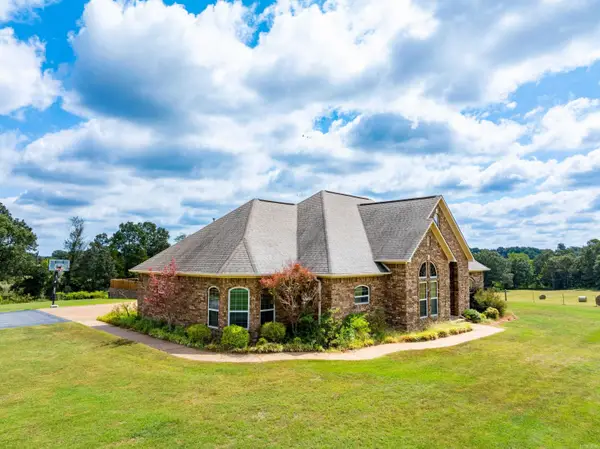 $549,900Active4 beds 3 baths3,700 sq. ft.
$549,900Active4 beds 3 baths3,700 sq. ft.764 Highway 167, Cave City, AR 72521
MLS# 25033983Listed by: MOSSY OAK PROPERTIES SELLING ARKANSAS $74,900Active10.5 Acres
$74,900Active10.5 Acres0 Cold Creek Lane, Cave City, AR 72521
MLS# 25031804Listed by: MOSSY OAK PROPERTIES SELLING ARKANSAS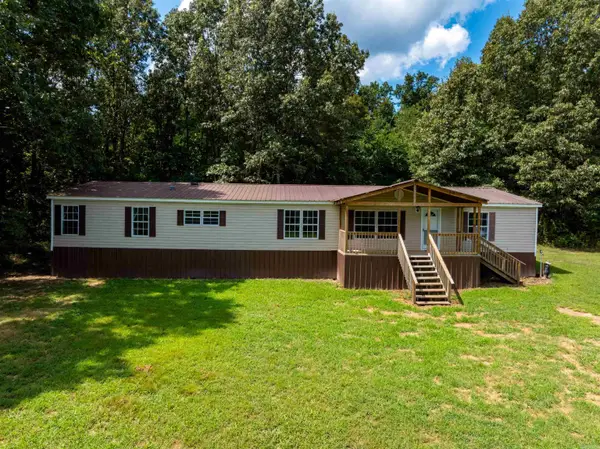 $199,500Active4 beds 2 baths2,000 sq. ft.
$199,500Active4 beds 2 baths2,000 sq. ft.1046 Grange Rd, Cave City, AR 72521
MLS# 25031585Listed by: MOSSY OAK PROPERTIES SELLING ARKANSAS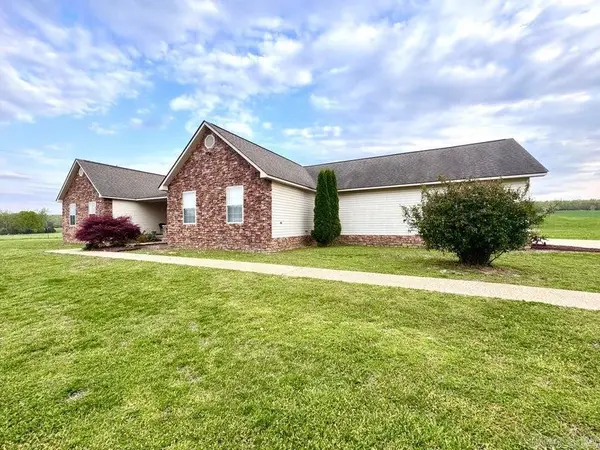 $375,000Active3 beds 3 baths2,032 sq. ft.
$375,000Active3 beds 3 baths2,032 sq. ft.Address Withheld By Seller, Cave City, AR 72521
MLS# 25031467Listed by: RICH REALTY $349,500Active4 beds 2 baths1,792 sq. ft.
$349,500Active4 beds 2 baths1,792 sq. ft.29 Bunch Ln, Cave City, AR 72521
MLS# 25027801Listed by: MOSSY OAK PROPERTIES SELLING ARKANSAS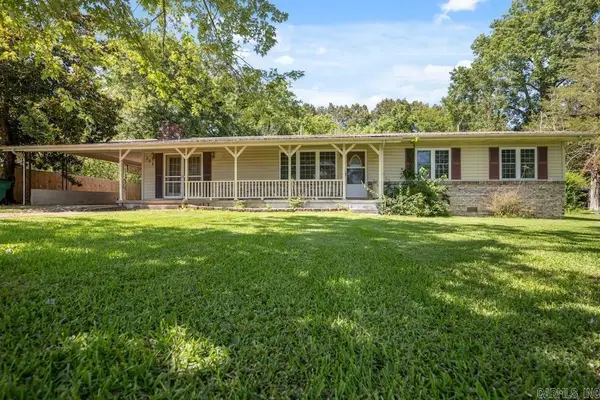 Listed by ERA$149,900Active2 beds 1 baths1,566 sq. ft.
Listed by ERA$149,900Active2 beds 1 baths1,566 sq. ft.722 Circle Drive, Cave City, AR 72521
MLS# 25027415Listed by: ERA DOTY REAL ESTATE
