1 W Lakeshore Drive, Cherokee Village, AR 72529
Local realty services provided by:ERA TEAM Real Estate
1 W Lakeshore Drive,Cherokee Village, AR 72529
$325,000
- 3 Beds
- 2 Baths
- 1,472 sq. ft.
- Single family
- Active
Listed by: jeff stone, jessie friend
Office: coldwell banker ozark real estate company
MLS#:25045655
Source:AR_CARMLS
Price summary
- Price:$325,000
- Price per sq. ft.:$220.79
About this home
Wake up every day on Lake Cherokee, perched right above the waterfall at Papoose Park, where the sound of rushing water and wide-open lake views become part of your routine. This well built 3BR/2BA, 1472sqft home lives large with 9’ ceilings and windows that bring the constant lake views with lakefront access. Inside, the kitchen features granite countertops, a center island, and views straight across the water. The living space blends retro charm with modern comfort, centered around a cozy gas fireplace. The primary suite is its own retreat with a full sitting area and panoramic lake views. Step outside onto the vaulted, covered deck or wander down the landscaped paths to the covered dock—your front-row seat to sunrise coffee, evening fishing, or quiet moments on the water. The fenced yard, wraparound decks, covered carport, and workshop underneath the home make lake living easy. Carport also includes that extra storage room everyone needs for their lake life supplies. This isn’t just a home—it’s a lifestyle at the water’s edge.
Contact an agent
Home facts
- Year built:2005
- Listing ID #:25045655
- Added:42 day(s) ago
- Updated:December 27, 2025 at 03:28 PM
Rooms and interior
- Bedrooms:3
- Total bathrooms:2
- Full bathrooms:2
- Living area:1,472 sq. ft.
Heating and cooling
- Cooling:Central Cool-Electric
- Heating:Heat Pump
Structure and exterior
- Roof:Architectural Shingle
- Year built:2005
- Building area:1,472 sq. ft.
- Lot area:0.4 Acres
Utilities
- Water:Water Heater-Electric, Water-Public
- Sewer:Septic
Finances and disclosures
- Price:$325,000
- Price per sq. ft.:$220.79
- Tax amount:$3,008
New listings near 1 W Lakeshore Drive
- New
 $254,500Active3 beds 3 baths2,026 sq. ft.
$254,500Active3 beds 3 baths2,026 sq. ft.60 Cherokee Road, Cherokee Village, AR 72529
MLS# 25049418Listed by: FERGUSON REALTY GROUP - New
 $1,995Active0.44 Acres
$1,995Active0.44 AcresLot 1-2 E Lakeshore Drive, Cherokee Village, AR 72529
MLS# 25049425Listed by: RE/MAX REAL ESTATE RESULTS - New
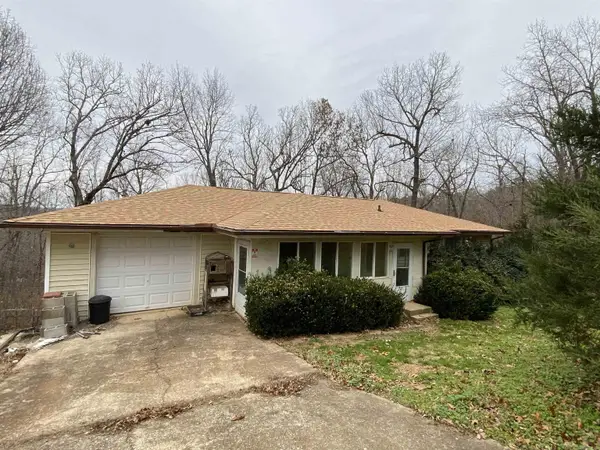 $99,900Active2 beds 2 baths1,182 sq. ft.
$99,900Active2 beds 2 baths1,182 sq. ft.9 Saotee Trace, Cherokee Village, AR 72529
MLS# 25049306Listed by: VYLLA HOME - New
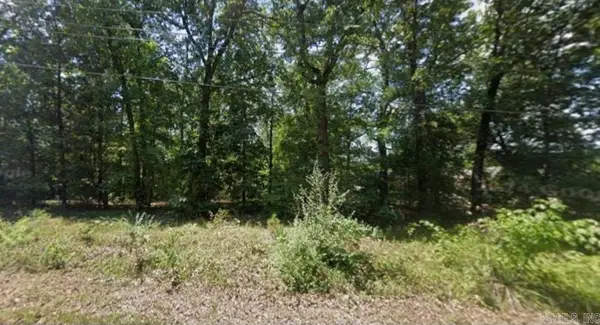 $7,500Active0.33 Acres
$7,500Active0.33 AcresLot 10 Powhatan Drive, Cherokee Village, AR 72529
MLS# 25049231Listed by: RE/MAX REAL ESTATE RESULTS - New
 $360,000Active3 beds 3 baths2,681 sq. ft.
$360,000Active3 beds 3 baths2,681 sq. ft.30 Oniatara Lane, Cherokee Village, AR 72529
MLS# 25049191Listed by: OZARK GATEWAY REALTY (OGW LLC) - New
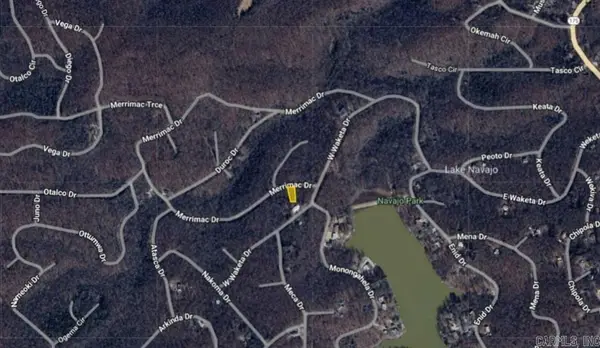 $8,450Active0.31 Acres
$8,450Active0.31 AcresLot 3 Merrimac Drive, Cherokee Village, AR 72529
MLS# 25049172Listed by: RE/MAX REAL ESTATE RESULTS 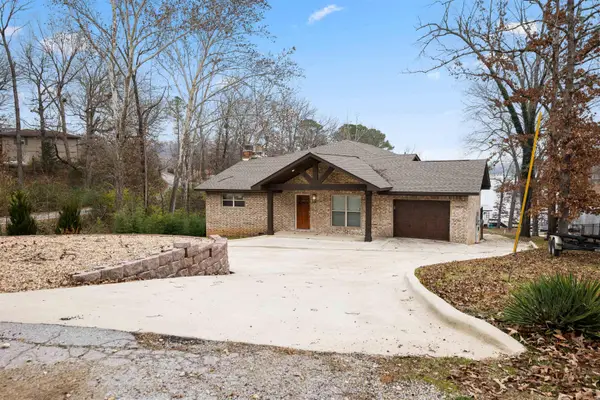 $524,900Active3 beds 2 baths1,748 sq. ft.
$524,900Active3 beds 2 baths1,748 sq. ft.38 Winnebago Circle, Cherokee Village, AR 72529
MLS# 25049021Listed by: COLDWELL BANKER VILLAGE COMMUNITIES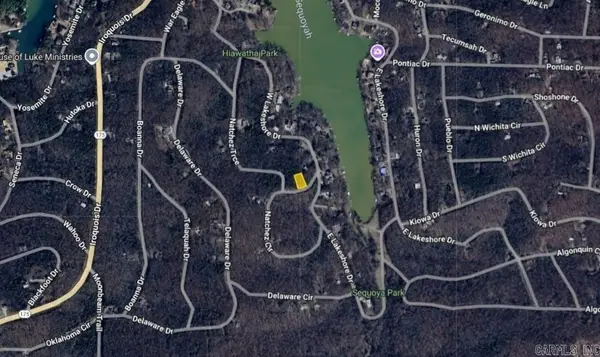 $8,500Active0.25 Acres
$8,500Active0.25 AcresLot 1 Natchez Circle, Cherokee Village, AR 72529
MLS# 25048838Listed by: RE/MAX REAL ESTATE RESULTS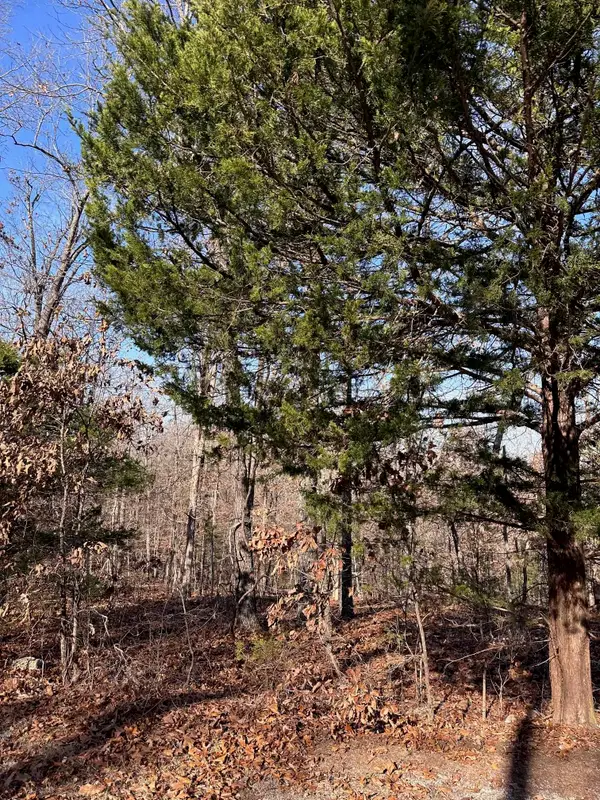 $2,800Active0.23 Acres
$2,800Active0.23 Acres0 Loxahatchee Circle, Cherokee Village, AR 72529
MLS# 25048670Listed by: OZARK GATEWAY REALTY (OGW LLC)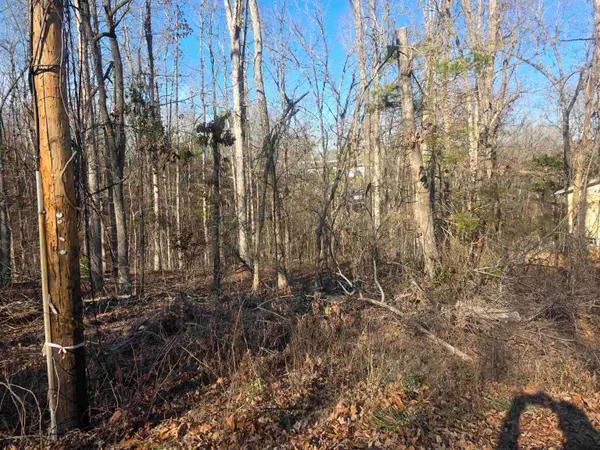 $2,800Active0.28 Acres
$2,800Active0.28 AcresL-4 B-4 Powhatan Drive, Cherokee Village, AR 72529
MLS# 25048757Listed by: OZARK GATEWAY REALTY (OGW LLC)
