11 Whispering Wind Trace, Cherokee Village, AR 72529
Local realty services provided by:ERA TEAM Real Estate
11 Whispering Wind Trace,Cherokee Village, AR 72529
$159,000
- 4 Beds
- 4 Baths
- 2,605 sq. ft.
- Townhouse
- Active
Listed by: jessie friend, jeff stone
Office: coldwell banker ozark real estate company
MLS#:25040639
Source:AR_CARMLS
Price summary
- Price:$159,000
- Price per sq. ft.:$61.04
- Monthly HOA dues:$85
About this home
This one-of-a-kind, 3-level townhome offers versatile living with a handicap-accessible studio apartment or in-law quarters on the main walk-in level. The apartment includes a full kitchen, cozy living room with an elegant electric fireplace, and a spacious bathroom with a walk-in shower. Upon entering the foyer, you can either step into the studio or head upstairs to the main living quarters. The second level features an open-concept design, filled with natural light from large windows on both sides, creating a bright, inviting atmosphere. The living room, dining area, kitchen, and half bath are perfect for entertaining, with stunning year-round views from the balcony. The back deck leads directly to the community’s indoor pool, making relaxation easy. The top level includes 3 bedrooms and 2 baths, with the primary suite featuring a private balcony, adding to the home's charm. Whether you're looking for additional rental income or comfortable in-law accommodations, this home is an incredible opportunity!
Contact an agent
Home facts
- Year built:1972
- Listing ID #:25040639
- Added:410 day(s) ago
- Updated:November 15, 2025 at 04:58 PM
Rooms and interior
- Bedrooms:4
- Total bathrooms:4
- Full bathrooms:3
- Half bathrooms:1
- Living area:2,605 sq. ft.
Heating and cooling
- Cooling:Central Cool-Electric
- Heating:Heat Pump
Structure and exterior
- Roof:Architectural Shingle
- Year built:1972
- Building area:2,605 sq. ft.
Utilities
- Water:Water Heater-Electric, Water-Public
- Sewer:Sewer-Public
Finances and disclosures
- Price:$159,000
- Price per sq. ft.:$61.04
- Tax amount:$552
New listings near 11 Whispering Wind Trace
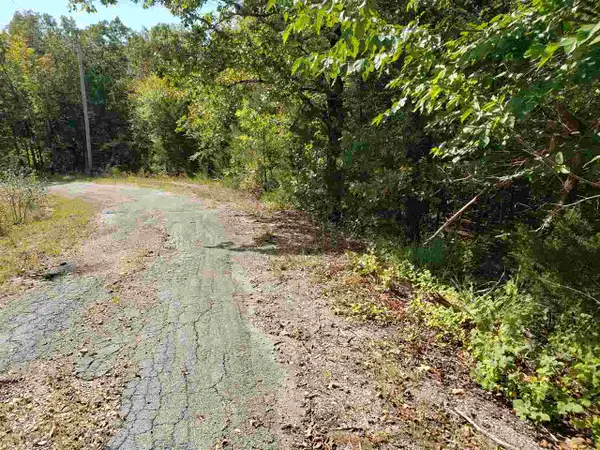 $5,600Active0.75 Acres
$5,600Active0.75 AcresL-35, 36, B-7 Pahokee Drive, Cherokee Village, AR 72529
MLS# 25038395Listed by: OZARK GATEWAY REALTY (OGW LLC)- New
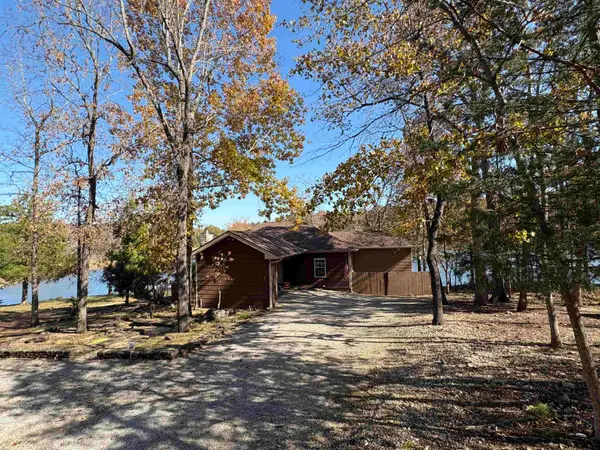 $325,000Active3 beds 2 baths1,472 sq. ft.
$325,000Active3 beds 2 baths1,472 sq. ft.1 W Lakeshore Drive, Cherokee Village, AR 72529
MLS# 25045655Listed by: COLDWELL BANKER OZARK REAL ESTATE COMPANY - New
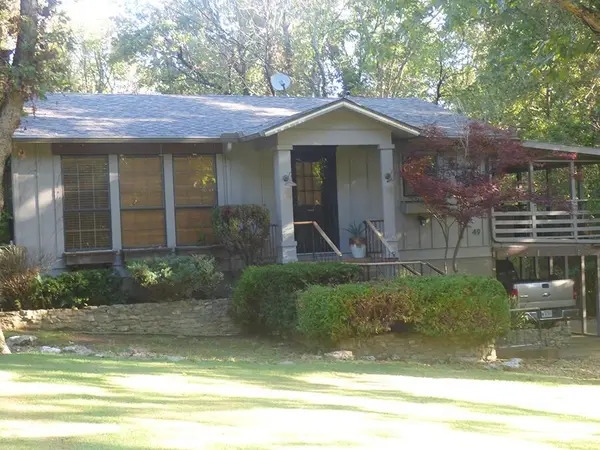 $99,750Active1 beds 1 baths817 sq. ft.
$99,750Active1 beds 1 baths817 sq. ft.49 Potomac, Cherokee Village, AR 72529
MLS# 25045312Listed by: KING-RHODES & ASSOCIATES, INC. - New
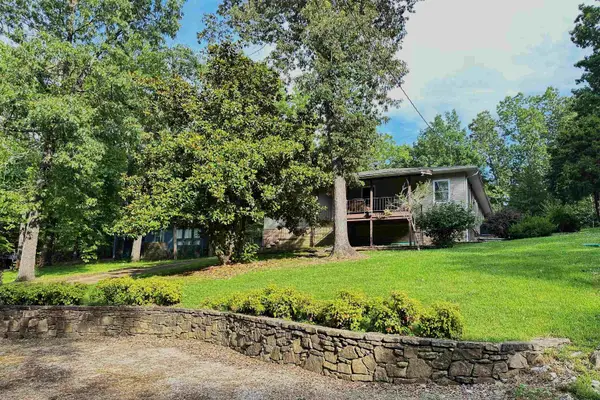 $224,500Active2 beds 3 baths1,911 sq. ft.
$224,500Active2 beds 3 baths1,911 sq. ft.67 Powhatan Drive, Cherokee Village, AR 72529
MLS# 25045093Listed by: CENTURY 21 PORTFOLIO SRAB - New
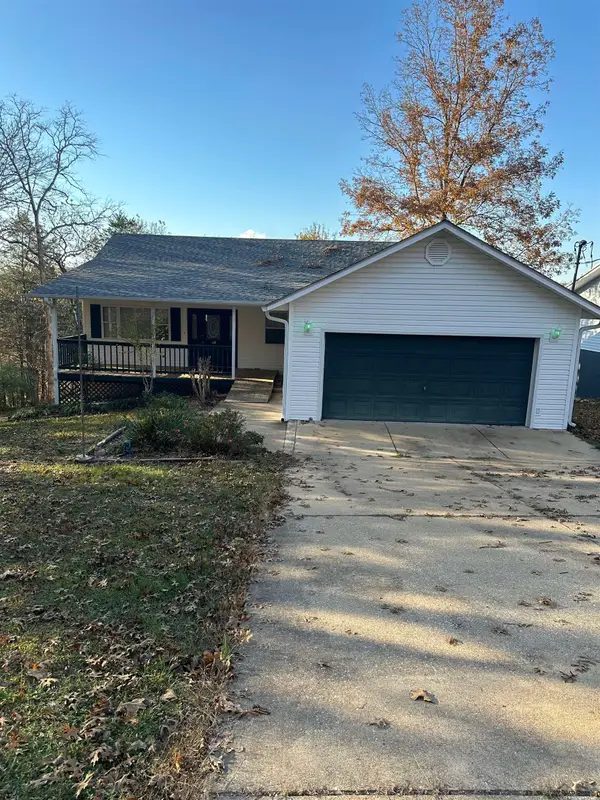 $275,000Active3 beds 3 baths3,036 sq. ft.
$275,000Active3 beds 3 baths3,036 sq. ft.100 Powhatan, Cherokee Village, AR 72529
MLS# 25045036Listed by: NATIVE REALTY - New
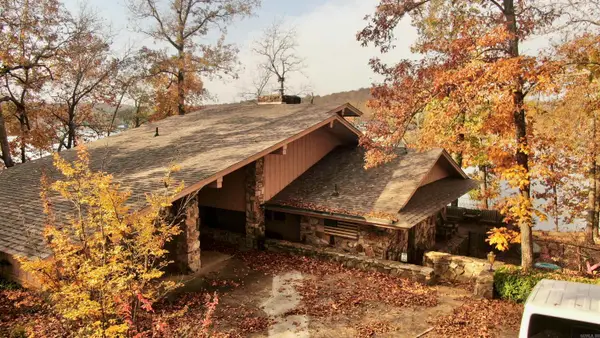 $455,000Active3 beds 4 baths2,386 sq. ft.
$455,000Active3 beds 4 baths2,386 sq. ft.135 Iroquois Dr, Cherokee Village, AR 72529
MLS# 25044956Listed by: FERGUSON REALTY GROUP - New
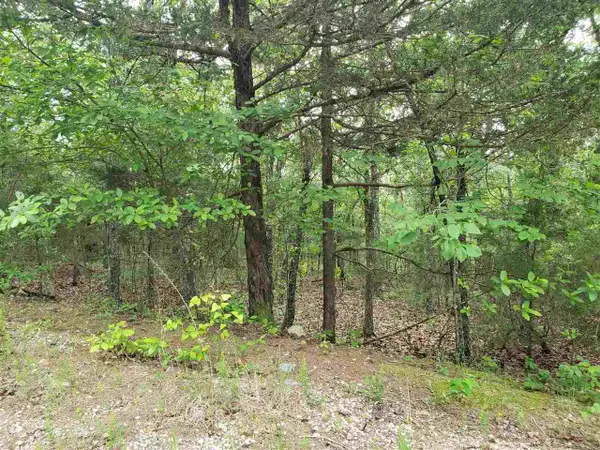 $2,800Active0.31 Acres
$2,800Active0.31 AcresL-8 B-11 Micco Drive, Cherokee Village, AR 72529
MLS# 25044266Listed by: OZARK GATEWAY REALTY (OGW LLC) - New
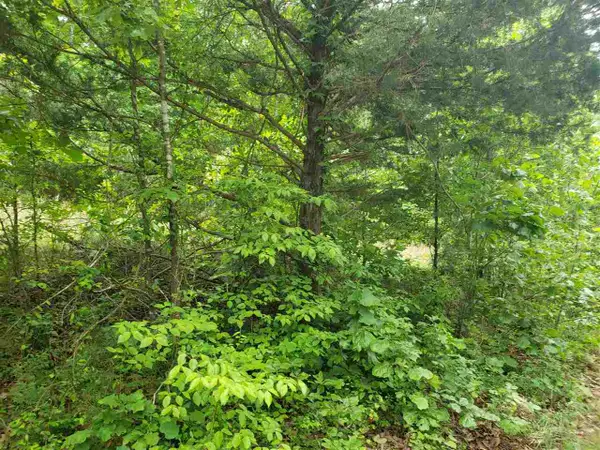 $2,800Active0.35 Acres
$2,800Active0.35 AcresL-5 B-5 Flathead Drive, Cherokee Village, AR 72529
MLS# 25044268Listed by: OZARK GATEWAY REALTY (OGW LLC) - New
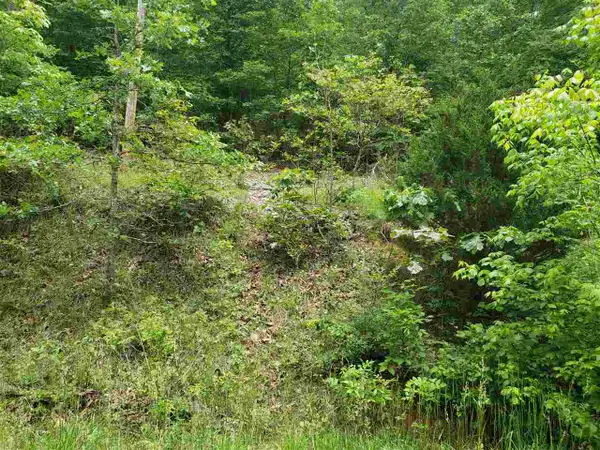 $2,800Active0.5 Acres
$2,800Active0.5 AcresL-27 B-5 Flathead Drive, Cherokee Village, AR 72529
MLS# 25044270Listed by: OZARK GATEWAY REALTY (OGW LLC) - New
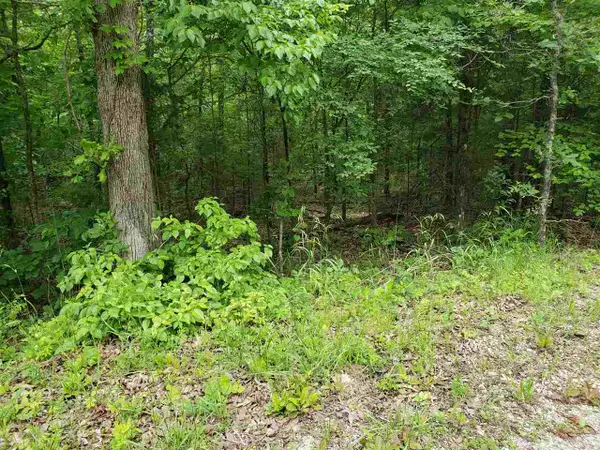 $2,800Active0.32 Acres
$2,800Active0.32 AcresL-94 B5 Ouachita Road, Cherokee Village, AR 72529
MLS# 25044271Listed by: OZARK GATEWAY REALTY (OGW LLC)
