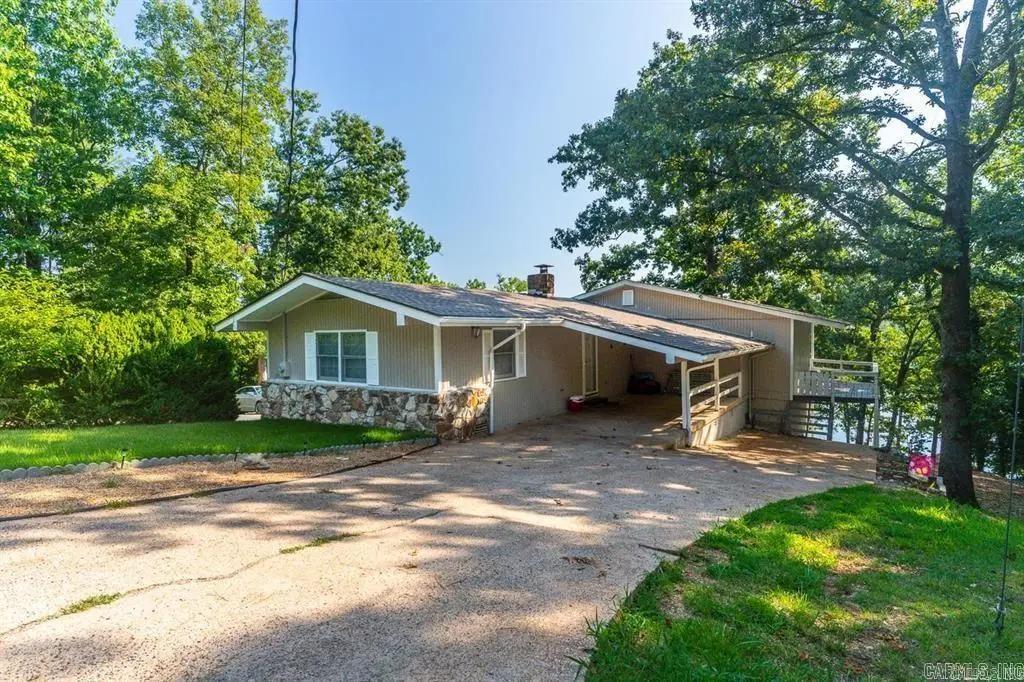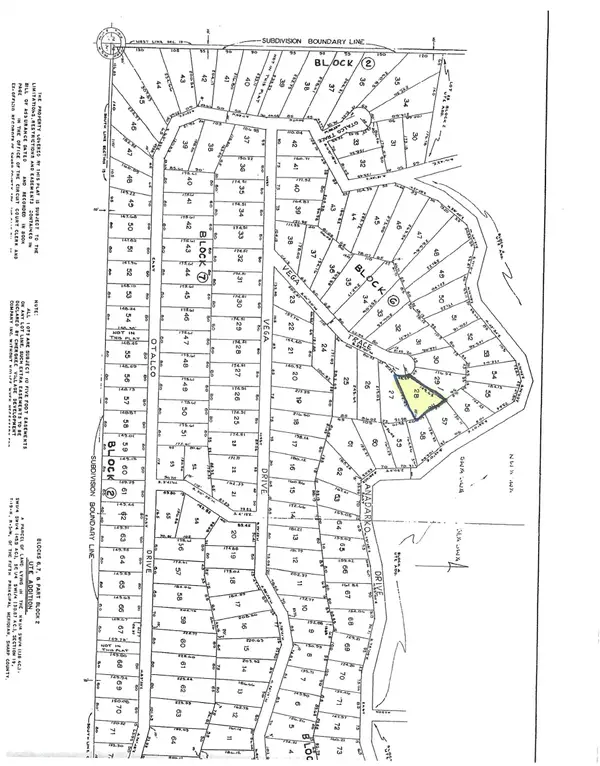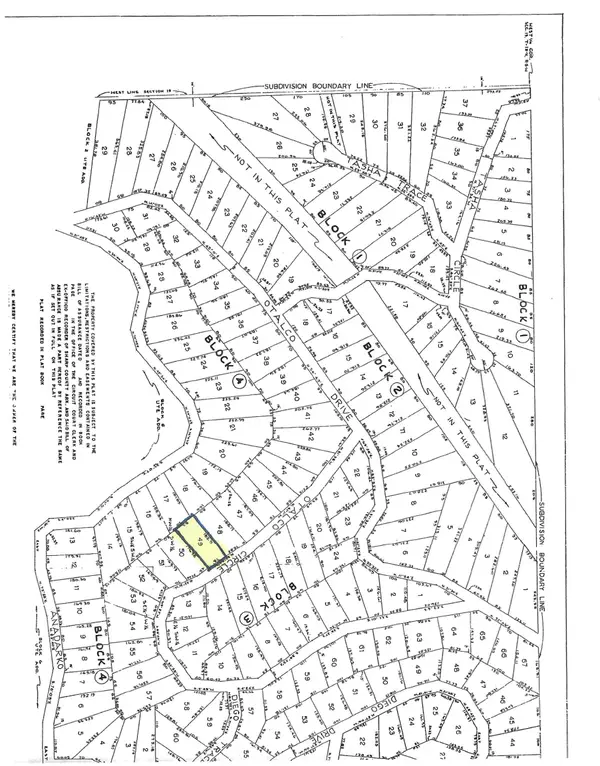111 W Lakeshore Dr W, Cherokee Village, AR 72529
Local realty services provided by:ERA Doty Real Estate



111 W Lakeshore Dr W,Cherokee Village, AR 72529
$294,900
- 3 Beds
- 3 Baths
- 1,944 sq. ft.
- Single family
- Active
Listed by:tyna ricker
Office:compass rose realty
MLS#:25019996
Source:AR_CARMLS
Price summary
- Price:$294,900
- Price per sq. ft.:$151.7
About this home
Welcome to the market 111 Lakeshore Dr. in Cherokee Village, Arkansas! Looking for your lakefront getaway? Look no further! Kick back on your private Dock and enjoy breathtaking lake views with a sunset backdrop. Offering almost 1,950 sq ft of flexible living space, this beautifully updated lakefront property sits on 0.48 acres with direct access to the lake via your private boat dock. This 3 bed, 3 bath home (or 2 beds + den) is an open-concept layout with large sliding glass doors, a bright eat-in kitchen with white cabinets, and breakfast bar. The spacious main-level primary suite features its own mini-split system and beautiful lake views. The lower level includes newer flooring and opens directly to the lake—ideal for guests or rental income. Step outside to a newly updated deck with outdoor seating, a heater, TV, and grill. All-electric home with central cooling. Established Airbnb history plus access to community amenities: golf, pools, marina, and more!
Contact an agent
Home facts
- Year built:1998
- Listing Id #:25019996
- Added:88 day(s) ago
- Updated:August 15, 2025 at 02:32 PM
Rooms and interior
- Bedrooms:3
- Total bathrooms:3
- Full bathrooms:2
- Half bathrooms:1
- Living area:1,944 sq. ft.
Heating and cooling
- Cooling:Central Cool-Electric, Mini Split
- Heating:Mini Split
Structure and exterior
- Roof:3 Tab Shingles
- Year built:1998
- Building area:1,944 sq. ft.
- Lot area:0.48 Acres
Schools
- High school:Highland
- Middle school:Highland
- Elementary school:Cherokee
Utilities
- Water:Water Heater-Electric, Water-Public
- Sewer:Septic
Finances and disclosures
- Price:$294,900
- Price per sq. ft.:$151.7
- Tax amount:$1,692 (2024)
New listings near 111 W Lakeshore Dr W
- New
 $1,800Active0 Acres
$1,800Active0 AcresTBD Vega Trace, Cherokee Village, AR 72529
MLS# 25033025Listed by: CENTURY 21 PORTFOLIO SRAB - New
 $1,800Active0.27 Acres
$1,800Active0.27 AcresTBD Squanto Drive, Cherokee Village, AR 72529
MLS# 25033009Listed by: CENTURY 21 PORTFOLIO SRAB - New
 $1,800Active0 Acres
$1,800Active0 AcresTBD Squanto Drive, Cherokee Village, AR 72529
MLS# 25033013Listed by: CENTURY 21 PORTFOLIO SRAB - New
 $1,800Active0.34 Acres
$1,800Active0.34 AcresTBD Otalco Drive, Cherokee Village, AR 72529
MLS# 25033031Listed by: CENTURY 21 PORTFOLIO SRAB - New
 $169,900Active3 beds 2 baths1,660 sq. ft.
$169,900Active3 beds 2 baths1,660 sq. ft.33 W Lakeshore Drive, Cherokee Village, AR 72529
MLS# 25032940Listed by: COLDWELL BANKER OZARK REAL ESTATE COMPANY - New
 $69,900Active3 beds 1 baths1,100 sq. ft.
$69,900Active3 beds 1 baths1,100 sq. ft.Address Withheld By Seller, Cherokee Village, AR 72529
MLS# 25032878Listed by: CENTURY 21 COMBS & ASSOCIATES - New
 $199,900Active3 beds 3 baths1,915 sq. ft.
$199,900Active3 beds 3 baths1,915 sq. ft.5 Ustisti Circle, Cherokee Village, AR 72529
MLS# 25032786Listed by: COLDWELL BANKER OZARK REAL ESTATE COMPANY - New
 $1,090Active0.3 Acres
$1,090Active0.3 AcresLot 15 Tahlasi Trail, Cherokee Village, AR 72529
MLS# 25032241Listed by: EXP REALTY - New
 $1,090Active0.3 Acres
$1,090Active0.3 AcresLot 16 Tahlasi Trail, Cherokee Village, AR 72529
MLS# 25032639Listed by: EXP REALTY - New
 $425,000Active3 beds 3 baths2,560 sq. ft.
$425,000Active3 beds 3 baths2,560 sq. ft.19 Modoc Circle, Cherokee Village, AR 72529
MLS# 25032637Listed by: COLDWELL BANKER OZARK REAL ESTATE COMPANY
