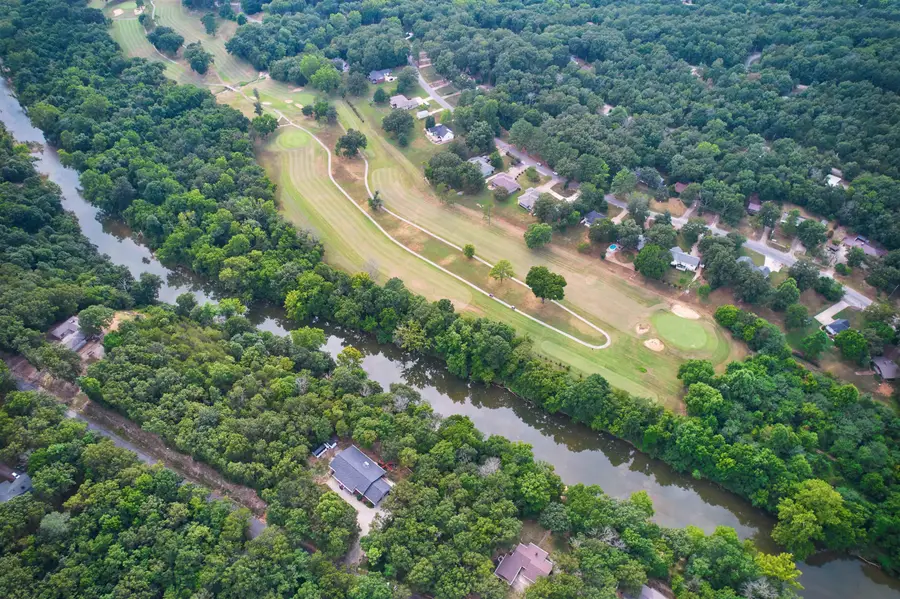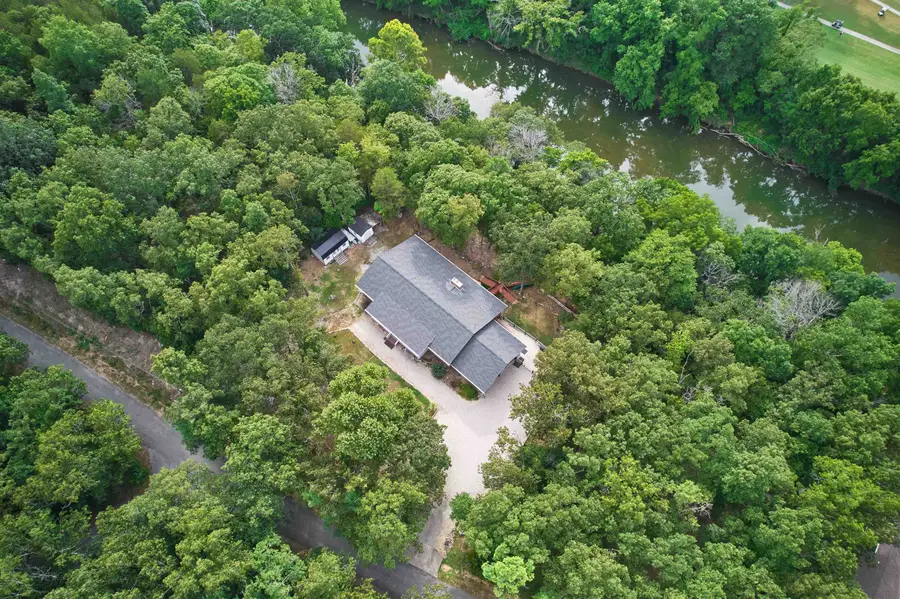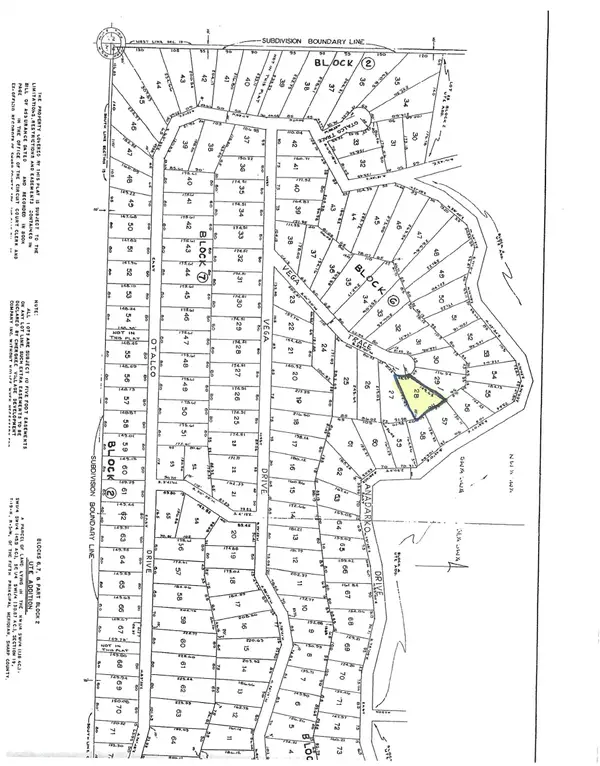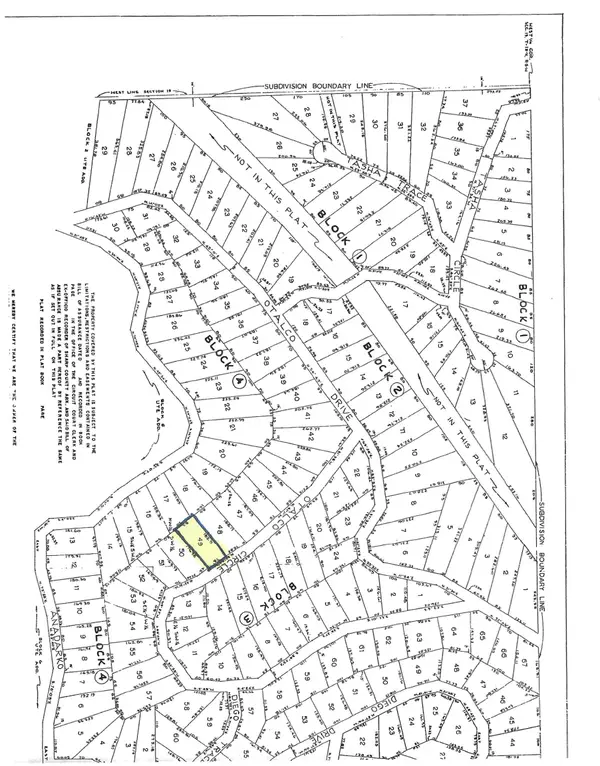128 Powhatan Dr, Cherokee Village, AR 72529
Local realty services provided by:ERA TEAM Real Estate



128 Powhatan Dr,Cherokee Village, AR 72529
$565,500
- 4 Beds
- 3 Baths
- 4,197 sq. ft.
- Single family
- Active
Listed by:charmaine barton
Office:video real estate agency
MLS#:25029622
Source:AR_CARMLS
Price summary
- Price:$565,500
- Price per sq. ft.:$134.74
About this home
RIVERFRONT HOME located on South Fork River! Many updates throughout this spacious home. Including new roof, windows, HVAC, carpet in bedrooms, paint inside and out, new fence for pets and much more! New kitchen with island in walk -out basement living quarters with separate laundry from main floor. Would be perfect as an in-law living space at 1686 sq ft. Just finished added sunroom on main floor with cypress interior. Large meandering deck to the river. Outstanding views! Sizeable en-suite on main floor with large jetted tub, large walk-in shower and walk-in closet. Handicapped accessible. Attached two car garage with substantial room for tools and storage. Small covered outdoor storage. Large outdoor storage NOT included in purchase price. North Golf Course close by! Extra 2 river lots possibly negotiable. Seller is motivated and will entertain all offers!
Contact an agent
Home facts
- Year built:1992
- Listing Id #:25029622
- Added:23 day(s) ago
- Updated:August 18, 2025 at 03:08 PM
Rooms and interior
- Bedrooms:4
- Total bathrooms:3
- Full bathrooms:3
- Living area:4,197 sq. ft.
Heating and cooling
- Cooling:Central Cool-Electric
- Heating:Central Heat-Electric, Heat Pump
Structure and exterior
- Roof:Composition
- Year built:1992
- Building area:4,197 sq. ft.
- Lot area:1 Acres
Schools
- High school:Highland
- Middle school:Highland
- Elementary school:Highland
Utilities
- Water:Water Heater-Electric, Water-Public
- Sewer:Septic
Finances and disclosures
- Price:$565,500
- Price per sq. ft.:$134.74
- Tax amount:$2,520
New listings near 128 Powhatan Dr
- New
 $1,800Active0 Acres
$1,800Active0 AcresTBD Vega Trace, Cherokee Village, AR 72529
MLS# 25033025Listed by: CENTURY 21 PORTFOLIO SRAB - New
 $1,800Active0.27 Acres
$1,800Active0.27 AcresTBD Squanto Drive, Cherokee Village, AR 72529
MLS# 25033009Listed by: CENTURY 21 PORTFOLIO SRAB - New
 $1,800Active0 Acres
$1,800Active0 AcresTBD Squanto Drive, Cherokee Village, AR 72529
MLS# 25033013Listed by: CENTURY 21 PORTFOLIO SRAB - New
 $1,800Active0.34 Acres
$1,800Active0.34 AcresTBD Otalco Drive, Cherokee Village, AR 72529
MLS# 25033031Listed by: CENTURY 21 PORTFOLIO SRAB - New
 $169,900Active3 beds 2 baths1,660 sq. ft.
$169,900Active3 beds 2 baths1,660 sq. ft.33 W Lakeshore Drive, Cherokee Village, AR 72529
MLS# 25032940Listed by: COLDWELL BANKER OZARK REAL ESTATE COMPANY - New
 $69,900Active3 beds 1 baths1,100 sq. ft.
$69,900Active3 beds 1 baths1,100 sq. ft.Address Withheld By Seller, Cherokee Village, AR 72529
MLS# 25032878Listed by: CENTURY 21 COMBS & ASSOCIATES - New
 $199,900Active3 beds 3 baths1,915 sq. ft.
$199,900Active3 beds 3 baths1,915 sq. ft.5 Ustisti Circle, Cherokee Village, AR 72529
MLS# 25032786Listed by: COLDWELL BANKER OZARK REAL ESTATE COMPANY - New
 $1,090Active0.3 Acres
$1,090Active0.3 AcresLot 15 Tahlasi Trail, Cherokee Village, AR 72529
MLS# 25032241Listed by: EXP REALTY - New
 $1,090Active0.3 Acres
$1,090Active0.3 AcresLot 16 Tahlasi Trail, Cherokee Village, AR 72529
MLS# 25032639Listed by: EXP REALTY - New
 $425,000Active3 beds 3 baths2,560 sq. ft.
$425,000Active3 beds 3 baths2,560 sq. ft.19 Modoc Circle, Cherokee Village, AR 72529
MLS# 25032637Listed by: COLDWELL BANKER OZARK REAL ESTATE COMPANY
