17 Yosemite Drive, Cherokee Village, AR 72529
Local realty services provided by:ERA Doty Real Estate
17 Yosemite Drive,Cherokee Village, AR 72529
$496,000
- 4 Beds
- 3 Baths
- 4,936 sq. ft.
- Single family
- Active
Listed by:suzanne "lisa" reeves
Office:coldwell banker ozark real estate company
MLS#:25033493
Source:AR_CARMLS
Price summary
- Price:$496,000
- Price per sq. ft.:$100.49
About this home
This Lake Thunderbird home, replete with a dock & concrete boat house in good water, locates on a quiet cove. Its shore line is perfect for swimming, fishing, & playing on the beach. The two-level home is designed for easy living-bedrooms & bathrooms on both levels, a large family room-complete with both a pool & ping pong tables-is on the lower level. The large primary bedroom suite is also on the lower level with a view of the lake &has a wood burning insert. The large laundry comes with washer and dryer installed and utility sink. The main floor has 3 bedrooms, 2 bathrooms. The large living room overlooks the lake--of course. At the other end is the kitchen-dining area with a "parlor with a wood burning stone fireplace. . Two bedrooms are adjacent to a sunroom overlooking the lake. The entire lake side of the house is full of thermopane windows providing good lake views. Semitransparent roll-up sunshades help insulate but don't block views. Newer upgrades include the roof, Hardie Board siding, HVAC and mini-split, flooring, plumbing fixtures. Kitchen appliances-range, frig, microwave, dishwasher are included. A large store room and small shop are on the lower level.
Contact an agent
Home facts
- Year built:1978
- Listing ID #:25033493
- Added:39 day(s) ago
- Updated:September 29, 2025 at 01:51 PM
Rooms and interior
- Bedrooms:4
- Total bathrooms:3
- Full bathrooms:3
- Living area:4,936 sq. ft.
Heating and cooling
- Cooling:Central Cool-Electric, Mini Split
- Heating:Central Heat-Electric, Mini Split
Structure and exterior
- Roof:Architectural Shingle
- Year built:1978
- Building area:4,936 sq. ft.
- Lot area:0.44 Acres
Utilities
- Water:Water Heater-Electric, Water-Public
- Sewer:Septic
Finances and disclosures
- Price:$496,000
- Price per sq. ft.:$100.49
- Tax amount:$3,931 (2025)
New listings near 17 Yosemite Drive
- New
 $99,900Active2 beds 2 baths1,920 sq. ft.
$99,900Active2 beds 2 baths1,920 sq. ft.17 Duroc Drive, Cherokee Village, AR 72529
MLS# 25038631Listed by: COMPASS ROSE REALTY,LLC - LITTLE ROCK BRANCH - New
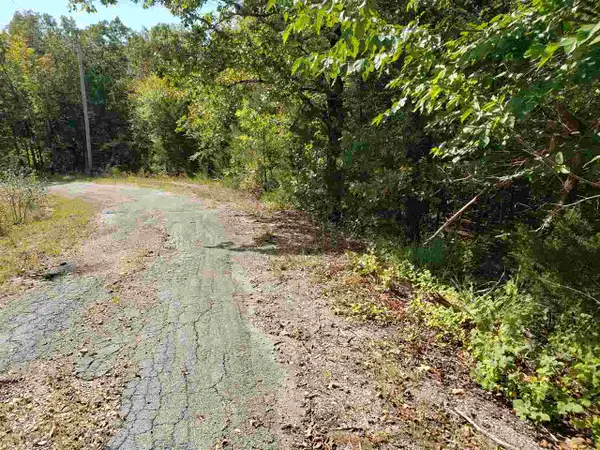 $5,600Active0.75 Acres
$5,600Active0.75 AcresPahokee Drive, Cherokee Village, AR 72529
MLS# 25038395Listed by: OZARK GATEWAY REALTY (OGW LLC) - New
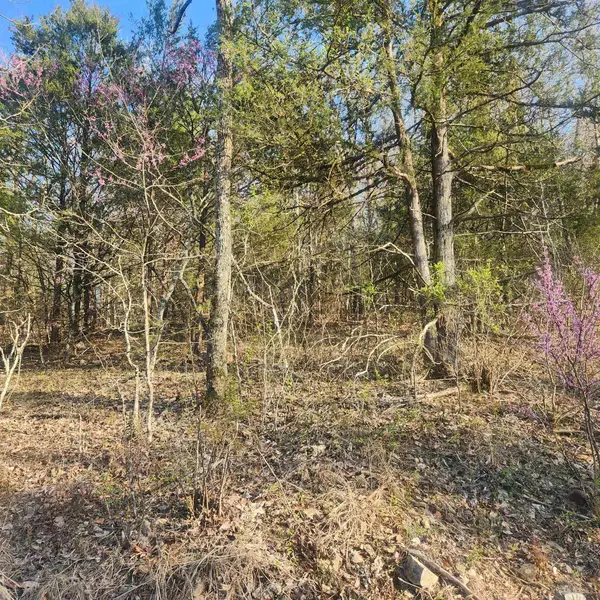 $2,800Active0.18 Acres
$2,800Active0.18 AcresL-12, B-8 Choctaw Drive, Cherokee Village, AR 72529
MLS# 25038357Listed by: OZARK GATEWAY REALTY (OGW LLC) - New
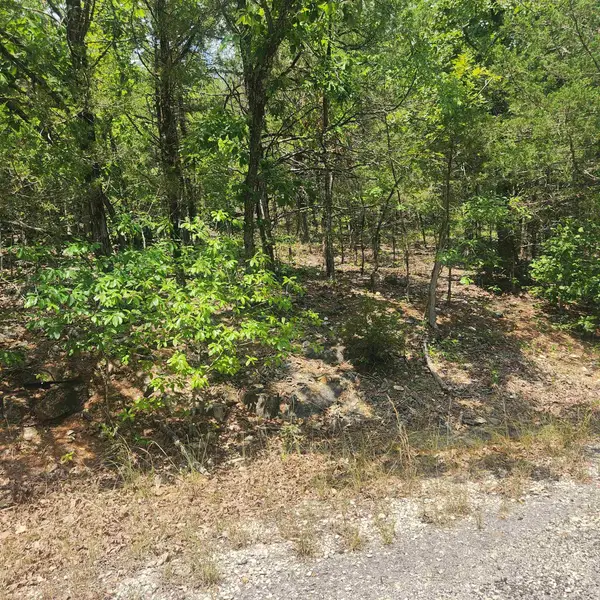 $2,800Active0.34 Acres
$2,800Active0.34 AcresL-61, B-7 Lochloosa Drive, Cherokee Village, AR 72529
MLS# 25038360Listed by: OZARK GATEWAY REALTY (OGW LLC) - New
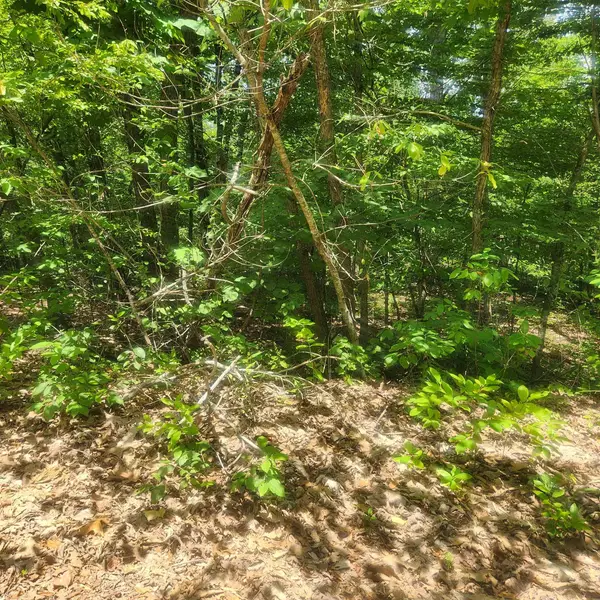 $2,800Active0.31 Acres
$2,800Active0.31 AcresL-27, B-15 Goti Drive, Cherokee Village, AR 72529
MLS# 25038363Listed by: OZARK GATEWAY REALTY (OGW LLC) - New
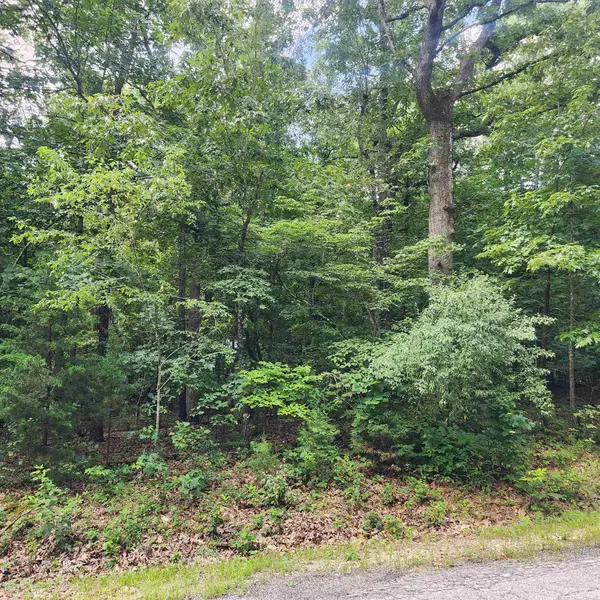 $2,800Active0.28 Acres
$2,800Active0.28 AcresL-42, B-1 Saskatchewan Drive, Cherokee Village, AR 72529
MLS# 25038366Listed by: OZARK GATEWAY REALTY (OGW LLC) - New
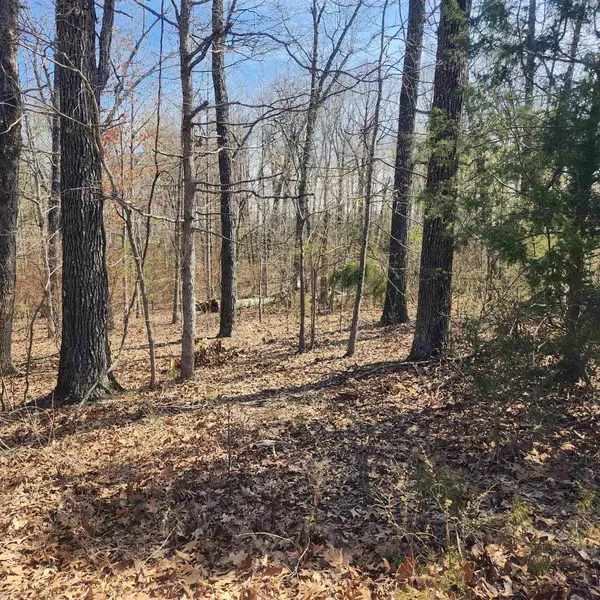 $2,500Active0.29 Acres
$2,500Active0.29 AcresL-7, B-29 Miccosukee Circle, Cherokee Village, AR 72529
MLS# 25038374Listed by: OZARK GATEWAY REALTY (OGW LLC) - New
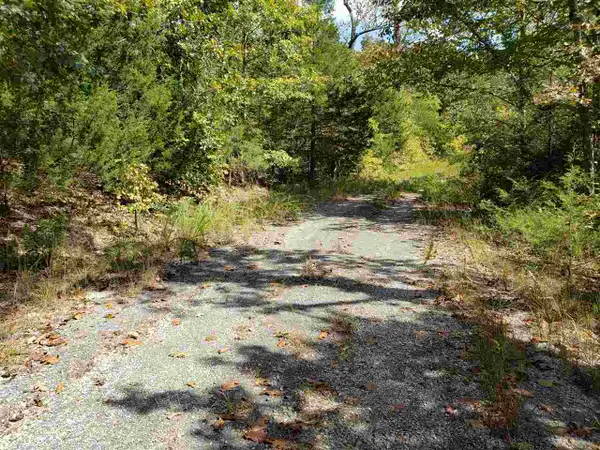 $5,600Active0.7 Acres
$5,600Active0.7 AcresL-55 & 56 B-7 Lochloosa Drive, Cherokee Village, AR 72529
MLS# 25038382Listed by: OZARK GATEWAY REALTY (OGW LLC) - New
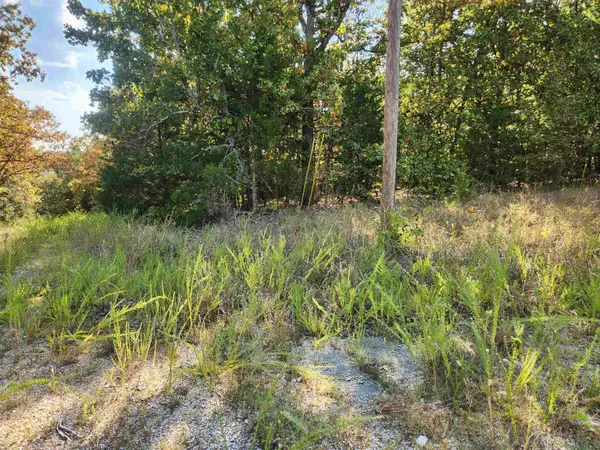 $2,800Active0.32 Acres
$2,800Active0.32 AcresL16B5 Colonino Drive, Cherokee Village, AR 72529
MLS# 25038344Listed by: OZARK GATEWAY REALTY (OGW LLC) - New
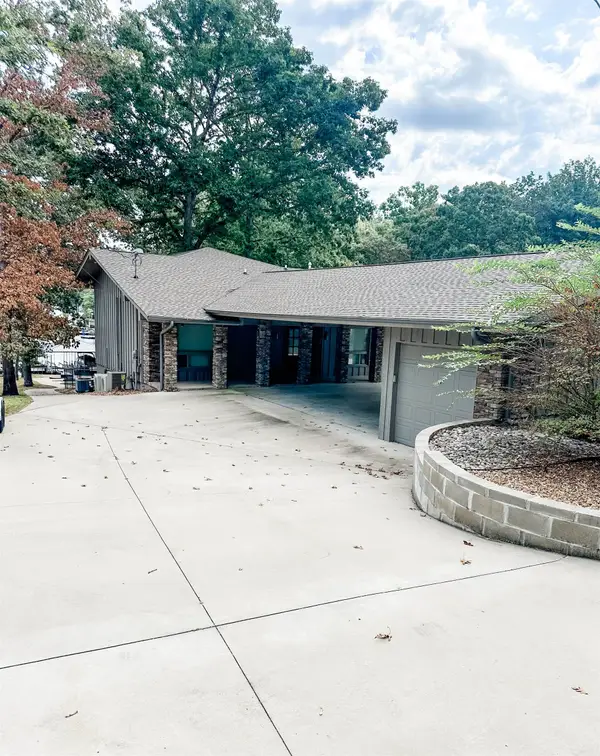 $750,000Active3 beds 2 baths2,144 sq. ft.
$750,000Active3 beds 2 baths2,144 sq. ft.36 Winnebago Circle, Cherokee Village, AR 72529
MLS# 25038083Listed by: NATIVE REALTY
