17 Duroc Drive, Cherokee Village, AR 72529
Local realty services provided by:ERA Doty Real Estate
17 Duroc Drive,Cherokee Village, AR 72529
$85,000
- 2 Beds
- 2 Baths
- - sq. ft.
- Single family
- Sold
Listed by: mitchell tipton
Office: compass rose realty
MLS#:10124950
Source:AR_JBOR
Sorry, we are unable to map this address
Price summary
- Price:$85,000
About this home
Welcome to the Market 17 Duroc Dr., Cherokee Village, Arkansas! On the main level, this home sports 2 bedrooms and 1 full bathroom, living room, kitchen and dining room with hardwood floors throughout. Step out on the covered balcony and take in the beauty of mother nature. As you look across the back yard, you will see shade trees, a wet weather creek and a hillside covered with thick woods. Enjoy seeing wildlife right outside of your backdoor! When you step downstairs to the basement you will find 1 full bathroom and a space converted into 3 additional rooms. Outside, you will also find a nice workshop already equipped with electricity and plenty of room to store those fishing poles and kayaks. There is also the start of a great greenhouse. This home is located within minutes of 5 lakes, South Fork River and the North Golf Course. Whether you're looking for a primary home, retirement spot or investment property, this will be one you don't want to miss out on. Call today to schedule your showing before it's gone!
Contact an agent
Home facts
- Year built:1990
- Listing ID #:10124950
- Added:103 day(s) ago
- Updated:January 07, 2026 at 07:29 AM
Rooms and interior
- Bedrooms:2
- Total bathrooms:2
- Full bathrooms:2
Heating and cooling
- Cooling:Wall/Window Unit
- Heating:Wall Heater, Wall Heater Ventless
Structure and exterior
- Roof:Shingles
- Year built:1990
Schools
- High school:Highland
- Middle school:Highland
- Elementary school:Highland
Utilities
- Water:City
- Sewer:Septic
Finances and disclosures
- Price:$85,000
- Tax amount:$742
New listings near 17 Duroc Drive
- New
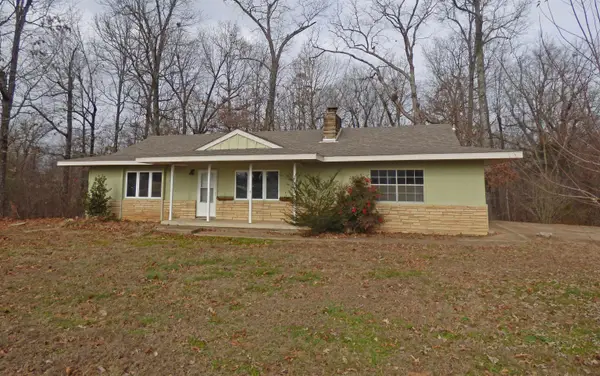 $129,500Active2 beds 1 baths1,230 sq. ft.
$129,500Active2 beds 1 baths1,230 sq. ft.38 Mixtec Drive, Cherokee Village, AR 72429
MLS# 26000935Listed by: KING-RHODES & ASSOCIATES, INC. - New
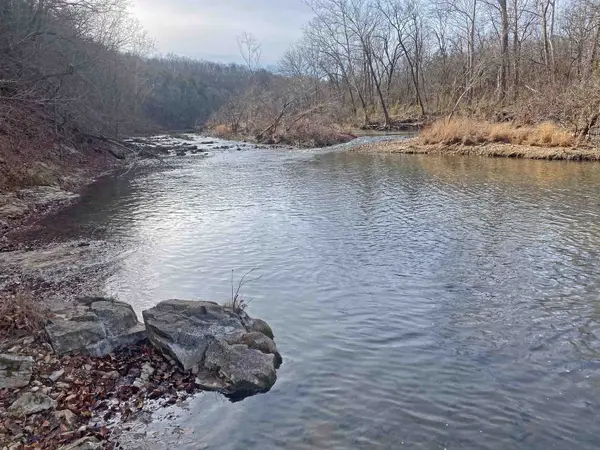 $9,800Active0.93 Acres
$9,800Active0.93 AcresTBD Powhatan Drive, Cherokee Village, AR 72529
MLS# 26000931Listed by: KING-RHODES & ASSOCIATES, INC. - New
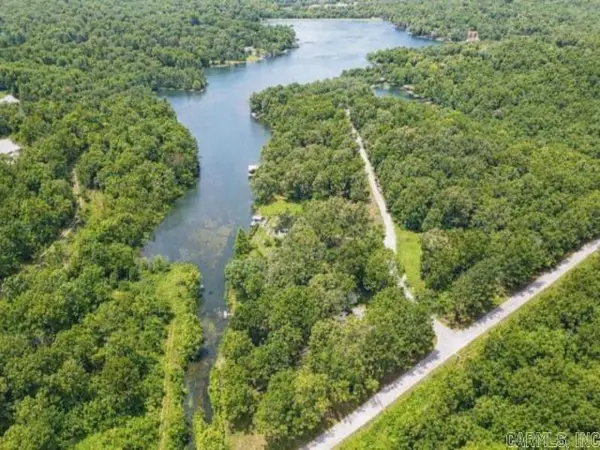 $3,000Active0.23 Acres
$3,000Active0.23 AcresLot 23 Mahican Drive, Cherokee Village, AR 72529
MLS# 26000378Listed by: RE/MAX ELITE SALINE COUNTY 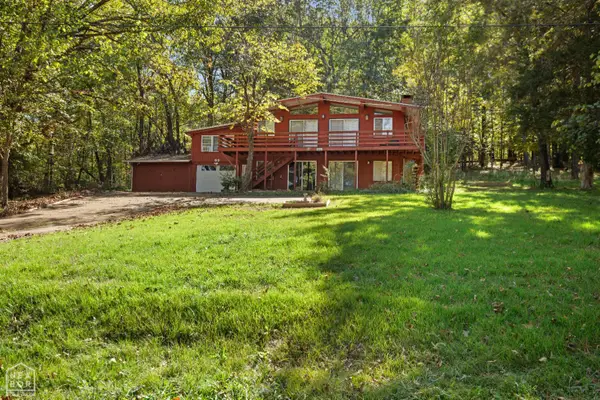 $254,500Active3 beds 3 baths2,408 sq. ft.
$254,500Active3 beds 3 baths2,408 sq. ft.60 Cherokee Road, Cherokee Village, AR 72529
MLS# 10126605Listed by: FERGUSON REALTY GROUP $1,995Active0.44 Acres
$1,995Active0.44 AcresLot 1-2 E Lakeshore Drive, Cherokee Village, AR 72529
MLS# 25049425Listed by: RE/MAX REAL ESTATE RESULTS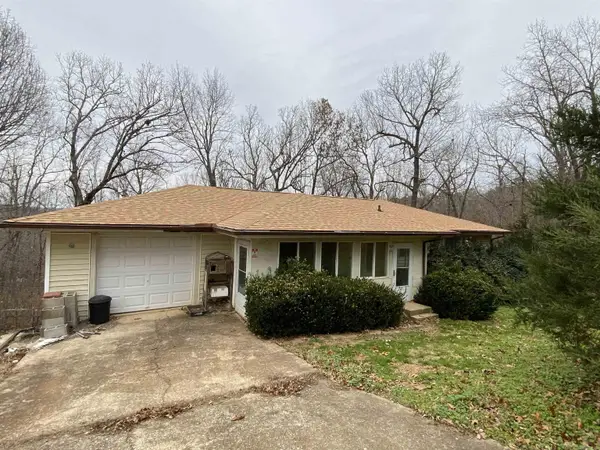 $99,900Active2 beds 2 baths1,182 sq. ft.
$99,900Active2 beds 2 baths1,182 sq. ft.9 Saotee Trace, Cherokee Village, AR 72529
MLS# 25049306Listed by: VYLLA HOME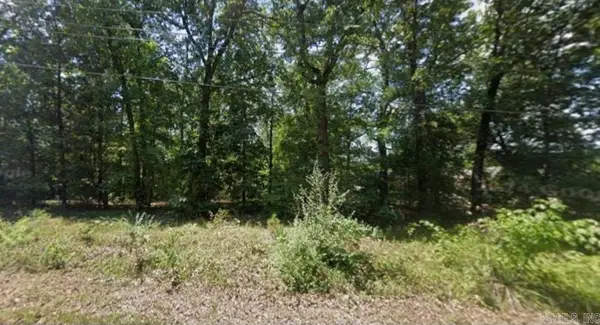 $7,500Active0.33 Acres
$7,500Active0.33 AcresLot 10 Powhatan Drive, Cherokee Village, AR 72529
MLS# 25049231Listed by: RE/MAX REAL ESTATE RESULTS $360,000Active3 beds 3 baths2,681 sq. ft.
$360,000Active3 beds 3 baths2,681 sq. ft.30 Oniatara Lane, Cherokee Village, AR 72529
MLS# 25049191Listed by: OZARK GATEWAY REALTY (OGW LLC)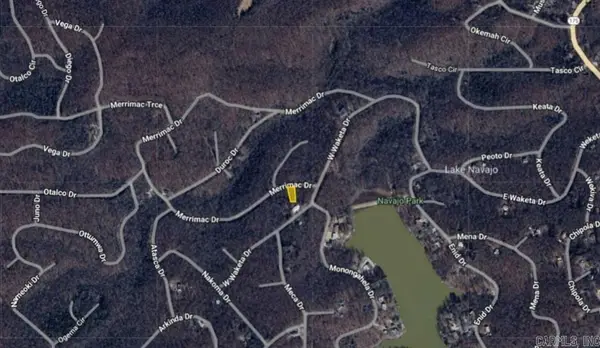 $8,450Active0.31 Acres
$8,450Active0.31 AcresLot 3 Merrimac Drive, Cherokee Village, AR 72529
MLS# 25049172Listed by: RE/MAX REAL ESTATE RESULTS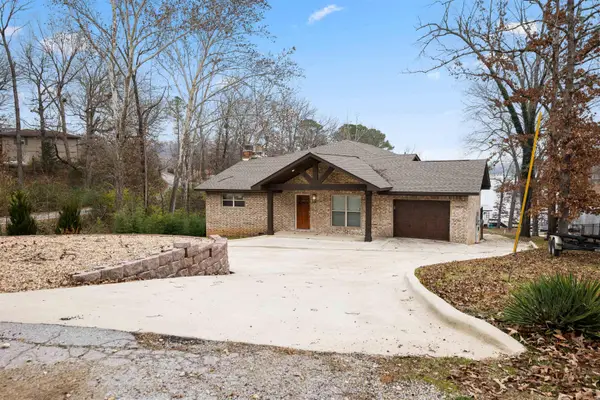 $524,900Active3 beds 2 baths1,748 sq. ft.
$524,900Active3 beds 2 baths1,748 sq. ft.38 Winnebago Circle, Cherokee Village, AR 72529
MLS# 25049021Listed by: COLDWELL BANKER VILLAGE COMMUNITIES
