21 Tohatchi Dr, Cherokee Village, AR 72529
Local realty services provided by:ERA TEAM Real Estate
21 Tohatchi Dr,Cherokee Village, AR 72529
$350,000
- 3 Beds
- 2 Baths
- 2,166 sq. ft.
- Single family
- Active
Listed by:frances west
Office:video real estate agency
MLS#:25015246
Source:AR_CARMLS
Price summary
- Price:$350,000
- Price per sq. ft.:$161.59
About this home
Luxury Living on the Golf Course! This immaculate home backs up to the 12th green on the South Golf Course w/a long vista view of the course & manicured/landscaped lawn. There is a wonderful welcoming foyer upon entering. The large great room offers a 'wow factor with it's spaciousness. The home features a generous primary en suite with a spa/type primary bathroom w/walk in tile shower & large garden tub w/'his' 'her' walk-in closets. There are two more generous bedrooms & another bathroom w/large tile tub/shower. All rooms have trey ceilings. The kitchen is a gourmet's dream & features mahogany cabinetry, w/glass doors for China display, stunning granite counter tops & large island for serving family or guests. The dining area is located in a large bay window setting offering a wonderful dining experience. The large laundry room has matching mahogany cabinetry/granite countertop. A large deck overlooks the golf course & perfect for entertaining & watching the golf course activity. The double over sized car garage is finished w/extra storage & mechanical room. Another feature is the golf cart garage for storage and cart. This home is in a ideal location just 5 min from amenities.
Contact an agent
Home facts
- Year built:2005
- Listing ID #:25015246
- Added:160 day(s) ago
- Updated:September 26, 2025 at 02:34 PM
Rooms and interior
- Bedrooms:3
- Total bathrooms:2
- Full bathrooms:2
- Living area:2,166 sq. ft.
Heating and cooling
- Cooling:Central Cool-Electric
- Heating:Central Heat-Electric
Structure and exterior
- Roof:Architectural Shingle
- Year built:2005
- Building area:2,166 sq. ft.
- Lot area:0.75 Acres
Utilities
- Water:Water Heater-Electric, Water-Public
- Sewer:Septic
Finances and disclosures
- Price:$350,000
- Price per sq. ft.:$161.59
- Tax amount:$2,308
New listings near 21 Tohatchi Dr
- New
 $99,900Active2 beds 2 baths1,920 sq. ft.
$99,900Active2 beds 2 baths1,920 sq. ft.17 Duroc Drive, Cherokee Village, AR 72529
MLS# 25038631Listed by: COMPASS ROSE REALTY,LLC - LITTLE ROCK BRANCH - New
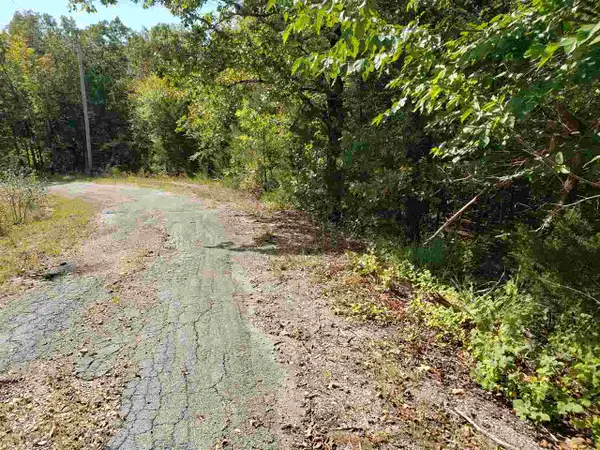 $5,600Active0.75 Acres
$5,600Active0.75 AcresPahokee Drive, Cherokee Village, AR 72529
MLS# 25038395Listed by: OZARK GATEWAY REALTY (OGW LLC) - New
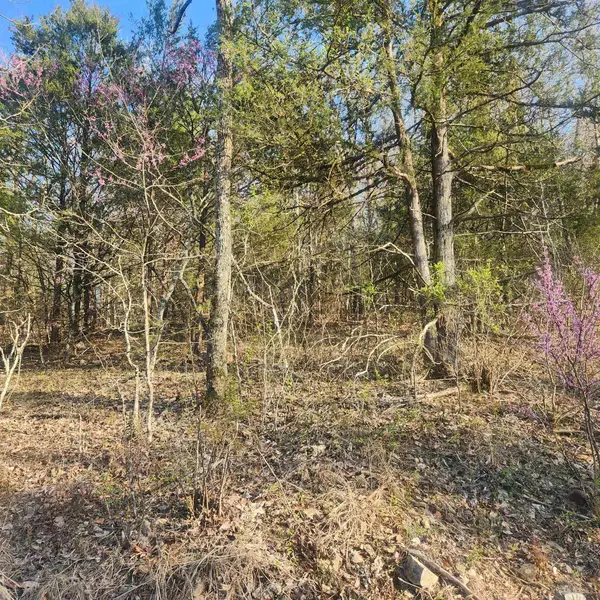 $2,800Active0.18 Acres
$2,800Active0.18 AcresL-12, B-8 Choctaw Drive, Cherokee Village, AR 72529
MLS# 25038357Listed by: OZARK GATEWAY REALTY (OGW LLC) - New
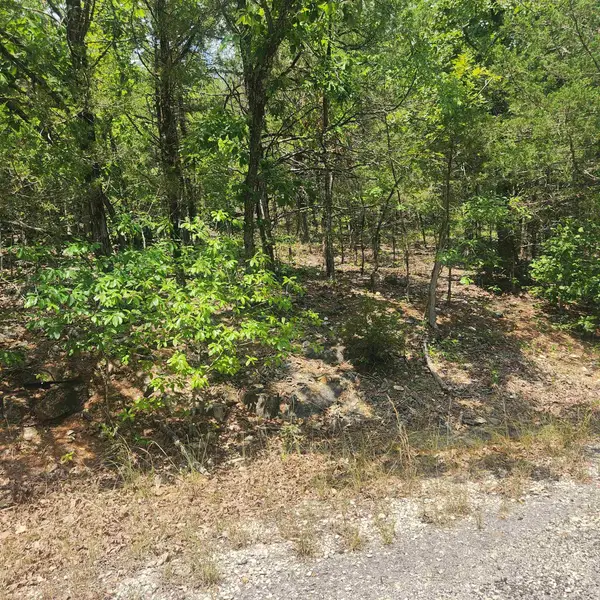 $2,800Active0.34 Acres
$2,800Active0.34 AcresL-61, B-7 Lochloosa Drive, Cherokee Village, AR 72529
MLS# 25038360Listed by: OZARK GATEWAY REALTY (OGW LLC) - New
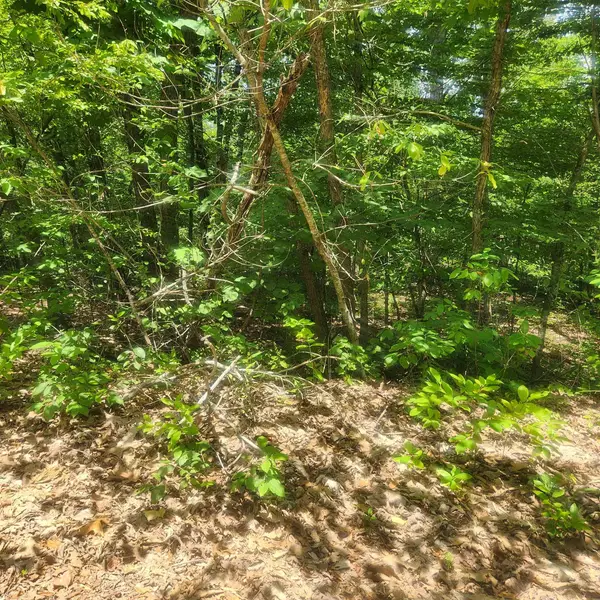 $2,800Active0.31 Acres
$2,800Active0.31 AcresL-27, B-15 Goti Drive, Cherokee Village, AR 72529
MLS# 25038363Listed by: OZARK GATEWAY REALTY (OGW LLC) - New
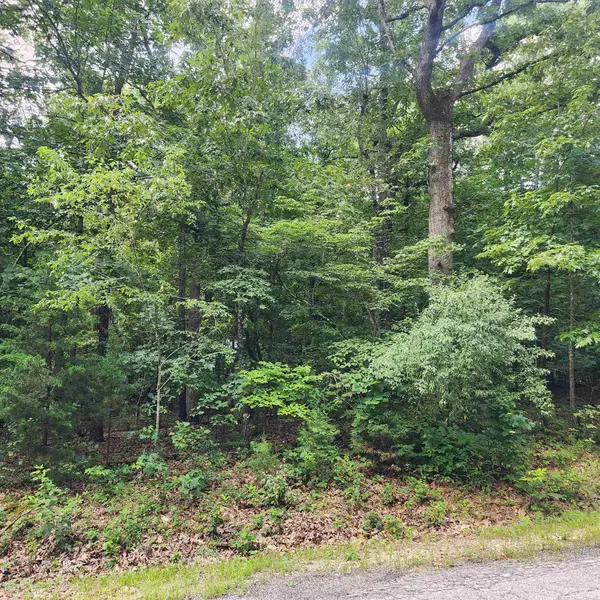 $2,800Active0.28 Acres
$2,800Active0.28 AcresL-42, B-1 Saskatchewan Drive, Cherokee Village, AR 72529
MLS# 25038366Listed by: OZARK GATEWAY REALTY (OGW LLC) - New
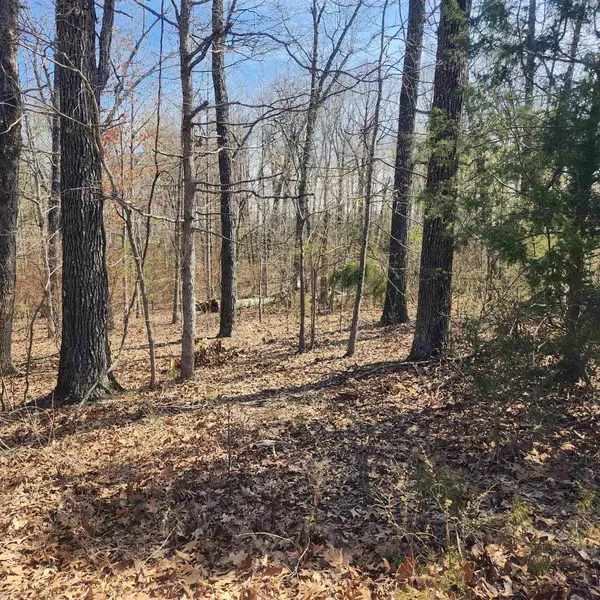 $2,500Active0.29 Acres
$2,500Active0.29 AcresL-7, B-29 Miccosukee Circle, Cherokee Village, AR 72529
MLS# 25038374Listed by: OZARK GATEWAY REALTY (OGW LLC) - New
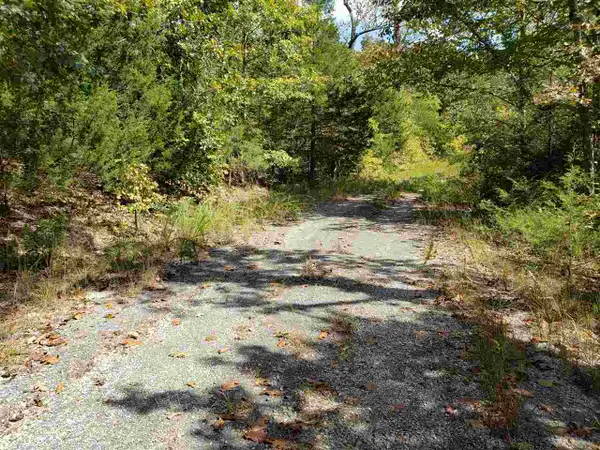 $5,600Active0.7 Acres
$5,600Active0.7 AcresL-55 & 56 B-7 Lochloosa Drive, Cherokee Village, AR 72529
MLS# 25038382Listed by: OZARK GATEWAY REALTY (OGW LLC) - New
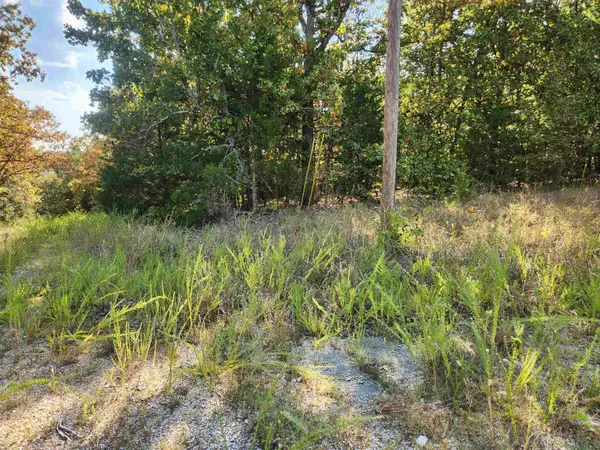 $2,800Active0.32 Acres
$2,800Active0.32 AcresL16B5 Colonino Drive, Cherokee Village, AR 72529
MLS# 25038344Listed by: OZARK GATEWAY REALTY (OGW LLC) - New
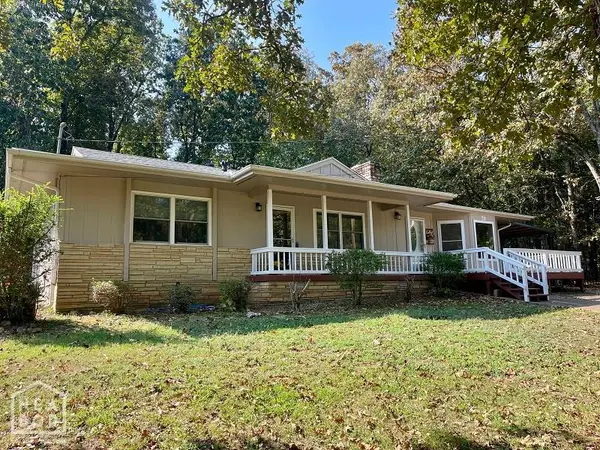 $179,900Active2 beds 2 baths1,486 sq. ft.
$179,900Active2 beds 2 baths1,486 sq. ft.78 Cherokee Road, Cherokee Village, AR 72529
MLS# 10124923Listed by: ARKANSAS ELITE REALTY
