28 N Lakeshore Drive, Cherokee Village, AR 72529
Local realty services provided by:ERA Doty Real Estate
28 N Lakeshore Drive,Cherokee Village, AR 72529
$495,000
- 4 Beds
- 3 Baths
- 3,528 sq. ft.
- Single family
- Active
Listed by: laura sackett clute
Office: ozark gateway realty (ogw llc)
MLS#:25034266
Source:AR_CARMLS
Price summary
- Price:$495,000
- Price per sq. ft.:$140.31
About this home
Perfect spot for a Lake Thunderbird home, just inside a cove. Natural light is abundant with all the windows! The main level of this home has everything you need-kitchen, living, primary suite, laundry, half bath and second bdr. Living room has tray ceilings & a gas fireplace to warm up on cool nights. Lower level has 2 more bedrooms, another bath, family room w/kitchenette and HUGE storage/utility room. Home has had recent updates include roof '23, air' 24, dock '24 and deck '23. There are two HVAC units, so not cooling/heating basement when no company in town. 3 of the 4 bedrooms have views of the lake, plus walk out to decks from living areas & primary bdr. Tons of cabinet and countertop space in the kitchen with built in desk, island w/glass top stove & walk in pantry. List price includes stove, fridge, dw, ice maker AND w/d!. Outside you'll find 2 car carport with additional storage and walkaway/stairs to the dock. Furniture is negotiable. Thunderbird Center w/pool. park and minigolf is just down the street, only a few more blocks to town center. Low traffic area due to street ending in another home. Come and see it before its gone! Check out virtual tour
Contact an agent
Home facts
- Year built:1993
- Listing ID #:25034266
- Added:122 day(s) ago
- Updated:December 27, 2025 at 03:28 PM
Rooms and interior
- Bedrooms:4
- Total bathrooms:3
- Full bathrooms:2
- Half bathrooms:1
- Living area:3,528 sq. ft.
Heating and cooling
- Cooling:Central Cool-Electric
- Heating:Central Heat-Propane
Structure and exterior
- Roof:Architectural Shingle
- Year built:1993
- Building area:3,528 sq. ft.
- Lot area:0.42 Acres
Schools
- High school:Highland
- Middle school:Highland
- Elementary school:Cherokee
Utilities
- Water:Water Heater-Gas, Water-Public
- Sewer:Septic
Finances and disclosures
- Price:$495,000
- Price per sq. ft.:$140.31
- Tax amount:$1,747 (2024)
New listings near 28 N Lakeshore Drive
- New
 $254,500Active3 beds 3 baths2,026 sq. ft.
$254,500Active3 beds 3 baths2,026 sq. ft.60 Cherokee Road, Cherokee Village, AR 72529
MLS# 25049418Listed by: FERGUSON REALTY GROUP - New
 $1,995Active0.44 Acres
$1,995Active0.44 AcresLot 1-2 E Lakeshore Drive, Cherokee Village, AR 72529
MLS# 25049425Listed by: RE/MAX REAL ESTATE RESULTS - New
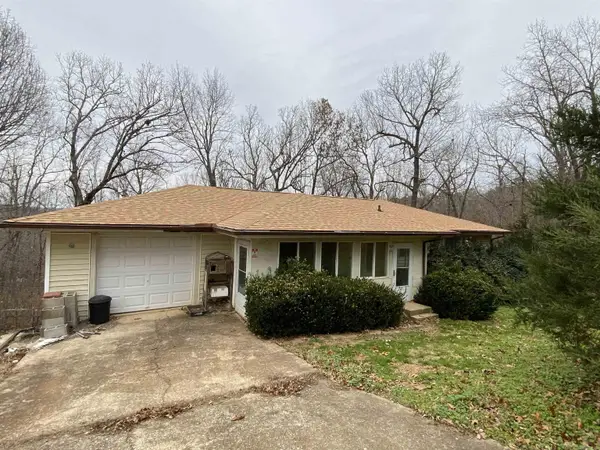 $99,900Active2 beds 2 baths1,182 sq. ft.
$99,900Active2 beds 2 baths1,182 sq. ft.9 Saotee Trace, Cherokee Village, AR 72529
MLS# 25049306Listed by: VYLLA HOME - New
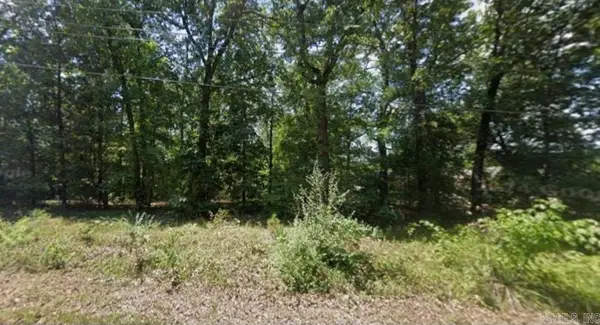 $7,500Active0.33 Acres
$7,500Active0.33 AcresLot 10 Powhatan Drive, Cherokee Village, AR 72529
MLS# 25049231Listed by: RE/MAX REAL ESTATE RESULTS - New
 $360,000Active3 beds 3 baths2,681 sq. ft.
$360,000Active3 beds 3 baths2,681 sq. ft.30 Oniatara Lane, Cherokee Village, AR 72529
MLS# 25049191Listed by: OZARK GATEWAY REALTY (OGW LLC) - New
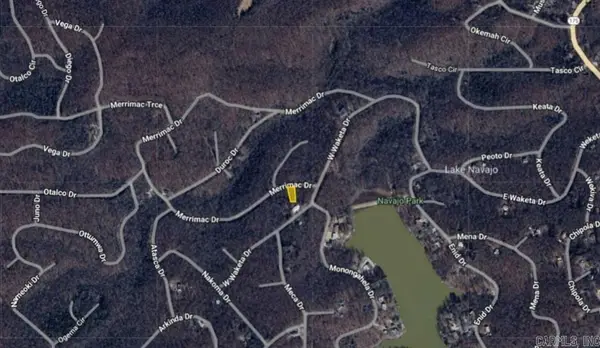 $8,450Active0.31 Acres
$8,450Active0.31 AcresLot 3 Merrimac Drive, Cherokee Village, AR 72529
MLS# 25049172Listed by: RE/MAX REAL ESTATE RESULTS 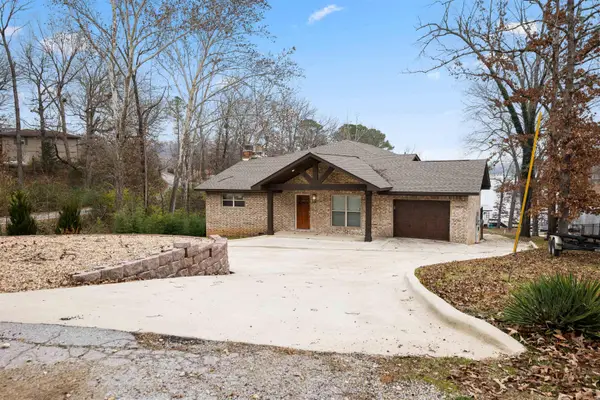 $524,900Active3 beds 2 baths1,748 sq. ft.
$524,900Active3 beds 2 baths1,748 sq. ft.38 Winnebago Circle, Cherokee Village, AR 72529
MLS# 25049021Listed by: COLDWELL BANKER VILLAGE COMMUNITIES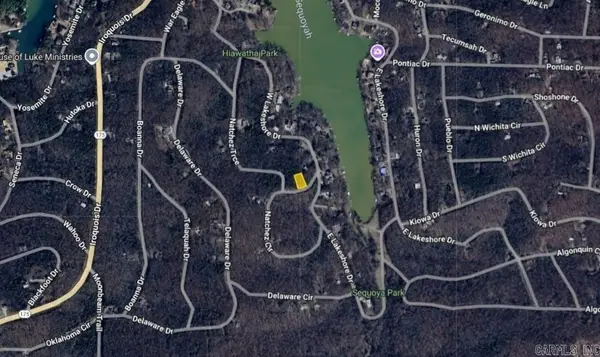 $8,500Active0.25 Acres
$8,500Active0.25 AcresLot 1 Natchez Circle, Cherokee Village, AR 72529
MLS# 25048838Listed by: RE/MAX REAL ESTATE RESULTS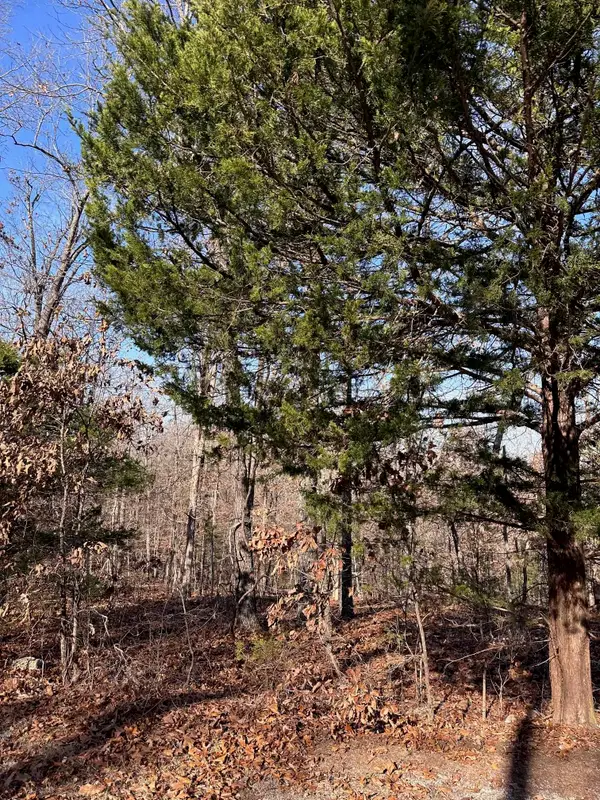 $2,800Active0.23 Acres
$2,800Active0.23 Acres0 Loxahatchee Circle, Cherokee Village, AR 72529
MLS# 25048670Listed by: OZARK GATEWAY REALTY (OGW LLC)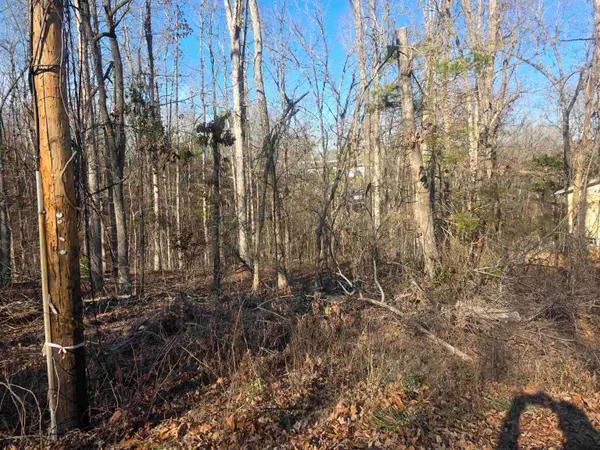 $2,800Active0.28 Acres
$2,800Active0.28 AcresL-4 B-4 Powhatan Drive, Cherokee Village, AR 72529
MLS# 25048757Listed by: OZARK GATEWAY REALTY (OGW LLC)
