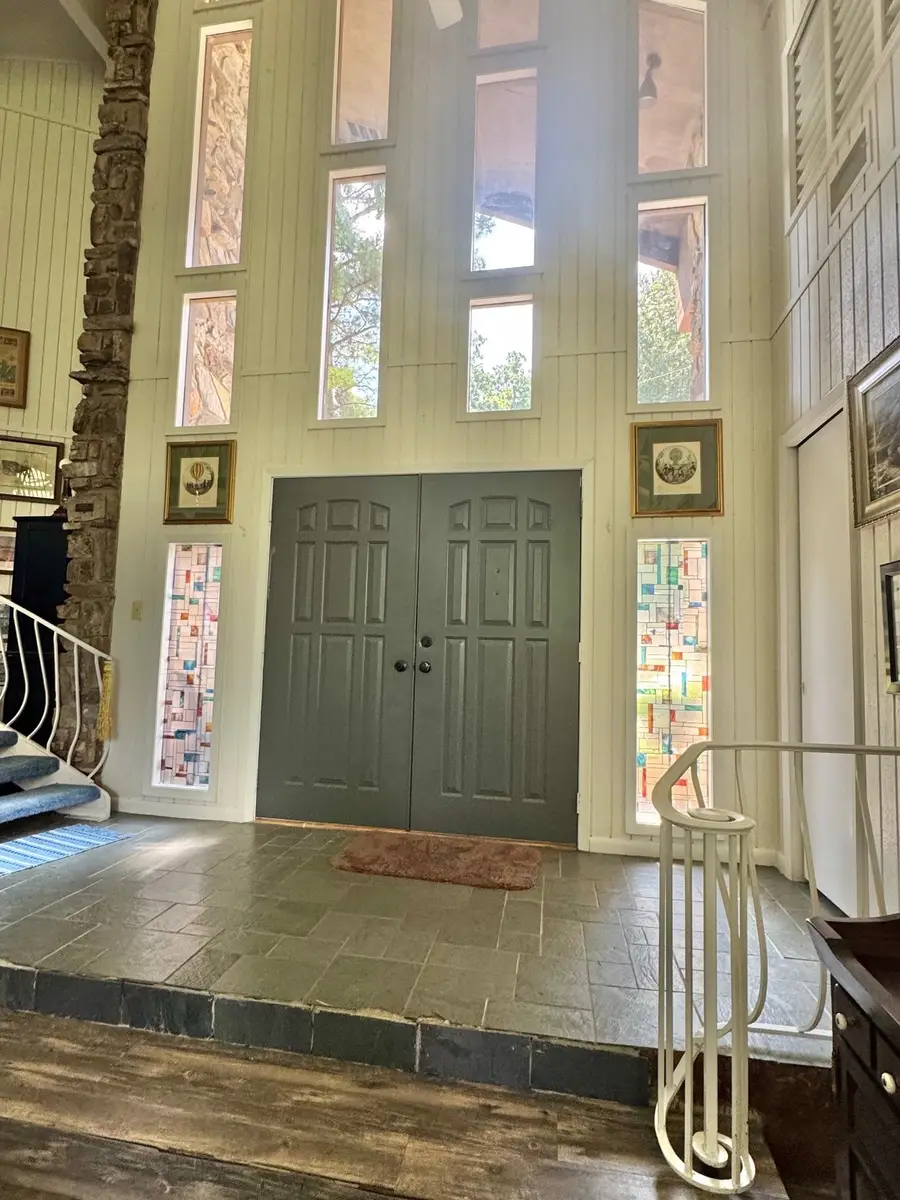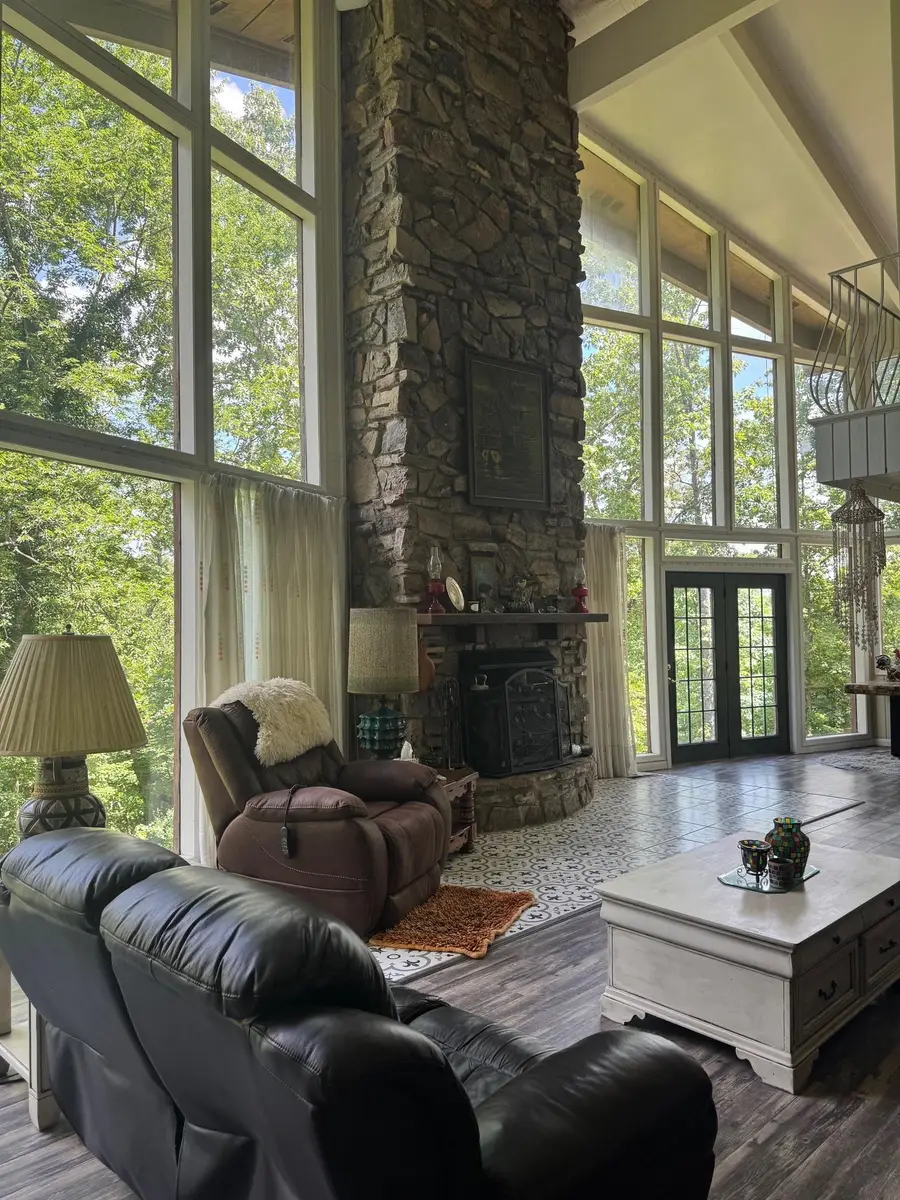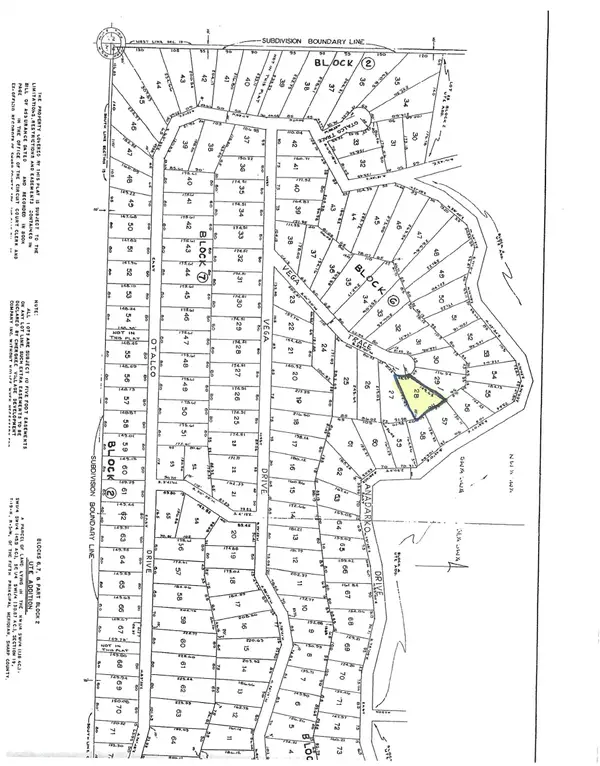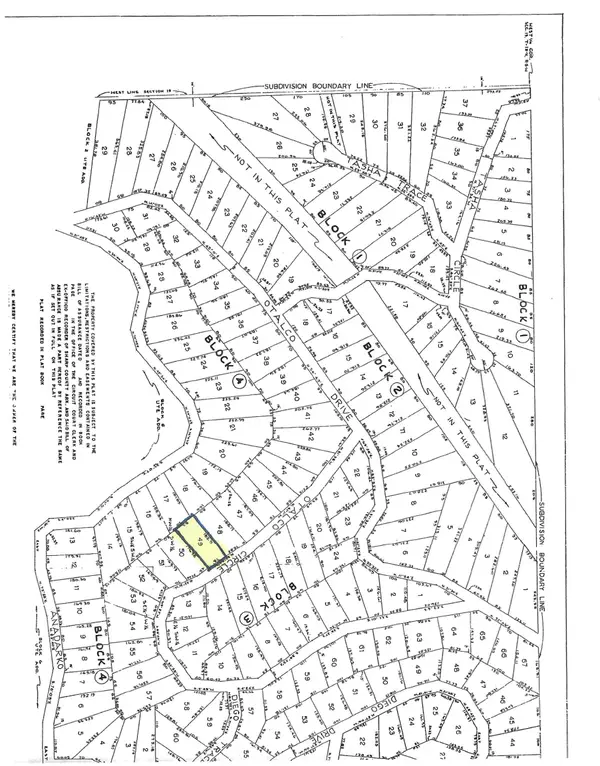42 W Waketa Drive, Cherokee Village, AR 72529
Local realty services provided by:ERA Doty Real Estate



42 W Waketa Drive,Cherokee Village, AR 72529
$225,000
- 2 Beds
- 3 Baths
- 1,517 sq. ft.
- Single family
- Active
Listed by:jason lowe
Office:king-rhodes & associates, inc.
MLS#:25024835
Source:AR_CARMLS
Price summary
- Price:$225,000
- Price per sq. ft.:$148.32
About this home
$5k SELLER PAID CONCESSIONS AT CLOSING TO THE BUYER WITH ACCEPTABLE OFFER! Buyer can use toward closing expenses, flooring, buy down points, etc. Beauty meets budget-style meets substance. The iconic Lull Family house is truly one-of-a-kind and it could be yours! The architecture of this home is inspiring and you will love walking through the front doors greeted by 20+ feet wall of windows looking out to the gorgeous trees. On the main level, there is a large primary bedroom featuring a large en-suite bath; with the bathtubs of all bathtubs, Double vanity, private powder room, and plenty of closet space/storage. The living room has a stunning stone fireplace with insert. Wind up the grand staircase to a large loft with a half bath; perfect for a bedroom and overlook the living space below. Down the large spiral staircase, potential awaits! There is a bedroom and expandable space. The bathroom downstairs is gutted and waiting to be turned into something spectacular! A tranquil covered/screened in porch, carport, patio downstairs, and 4 lots are a few more things this amazing property has to offer. Call your favorite Realtor TODAY for a showing of this unique property!
Contact an agent
Home facts
- Year built:1976
- Listing Id #:25024835
- Added:55 day(s) ago
- Updated:August 15, 2025 at 02:32 PM
Rooms and interior
- Bedrooms:2
- Total bathrooms:3
- Full bathrooms:2
- Half bathrooms:1
- Living area:1,517 sq. ft.
Heating and cooling
- Cooling:Central Cool-Electric
- Heating:Central Heat-Electric, Heat Pump
Structure and exterior
- Roof:Architectural Shingle
- Year built:1976
- Building area:1,517 sq. ft.
- Lot area:1.18 Acres
Schools
- High school:Highland
- Middle school:Highland
- Elementary school:Cherokee
Utilities
- Water:Water Heater-Electric, Water-Public
- Sewer:Septic
Finances and disclosures
- Price:$225,000
- Price per sq. ft.:$148.32
- Tax amount:$536 (2024)
New listings near 42 W Waketa Drive
- New
 $1,800Active0 Acres
$1,800Active0 AcresTBD Vega Trace, Cherokee Village, AR 72529
MLS# 25033025Listed by: CENTURY 21 PORTFOLIO SRAB - New
 $1,800Active0.27 Acres
$1,800Active0.27 AcresTBD Squanto Drive, Cherokee Village, AR 72529
MLS# 25033009Listed by: CENTURY 21 PORTFOLIO SRAB - New
 $1,800Active0 Acres
$1,800Active0 AcresTBD Squanto Drive, Cherokee Village, AR 72529
MLS# 25033013Listed by: CENTURY 21 PORTFOLIO SRAB - New
 $1,800Active0.24 Acres
$1,800Active0.24 AcresTBD Otalco Drive, Cherokee Village, AR 72529
MLS# 25033017Listed by: CENTURY 21 PORTFOLIO SRAB - New
 $169,900Active3 beds 2 baths1,660 sq. ft.
$169,900Active3 beds 2 baths1,660 sq. ft.33 W Lakeshore Drive, Cherokee Village, AR 72529
MLS# 25032940Listed by: COLDWELL BANKER OZARK REAL ESTATE COMPANY - New
 $69,900Active3 beds 1 baths1,100 sq. ft.
$69,900Active3 beds 1 baths1,100 sq. ft.Address Withheld By Seller, Cherokee Village, AR 72529
MLS# 25032878Listed by: CENTURY 21 COMBS & ASSOCIATES - New
 $199,900Active3 beds 3 baths1,915 sq. ft.
$199,900Active3 beds 3 baths1,915 sq. ft.5 Ustisti Circle, Cherokee Village, AR 72529
MLS# 25032786Listed by: COLDWELL BANKER OZARK REAL ESTATE COMPANY - New
 $1,090Active0.3 Acres
$1,090Active0.3 AcresLot 15 Tahlasi Trail, Cherokee Village, AR 72529
MLS# 25032241Listed by: EXP REALTY - New
 $1,090Active0.3 Acres
$1,090Active0.3 AcresLot 16 Tahlasi Trail, Cherokee Village, AR 72529
MLS# 25032639Listed by: EXP REALTY - New
 $425,000Active3 beds 3 baths2,560 sq. ft.
$425,000Active3 beds 3 baths2,560 sq. ft.19 Modoc Circle, Cherokee Village, AR 72529
MLS# 25032637Listed by: COLDWELL BANKER OZARK REAL ESTATE COMPANY
