44 Matecumbe Drive, Cherokee Village, AR 72529
Local realty services provided by:ERA Doty Real Estate
44 Matecumbe Drive,Cherokee Village, AR 72529
$219,900
- 3 Beds
- 2 Baths
- 1,726 sq. ft.
- Single family
- Active
Listed by: emily bagwell-shackelford, jeff shackelford
Office: coldwell banker ozark real estate company
MLS#:25033256
Source:AR_CARMLS
Price summary
- Price:$219,900
- Price per sq. ft.:$127.4
About this home
Welcome to this rare gem in Cherokee Village! This charming 3-bedroom, 2-bathroom home offers a comfortable 1,726 square feet of living space, all situated on a completely level lot. The inviting living room features vaulted, beamed ceilings, creating an open and airy atmosphere and recessed lighting throughout. The large eat-in kitchen is a chef's delight, complete with a center island and all appliances included. The split floor plan ensures privacy, with the master suite on one side. The master bedroom boasts a spacious walk-in closet and a private bathroom with dual vanities. The backyard is a true highlight, with a privacy fence and a fantastic little workshop that has electricity and a window AC unit. This versatile space is perfect for a craft room, she-shed, or man cave. A two-car garage provides ample parking and storage. The location is incredibly convenient, offering easy access to doctors' offices, shopping, and all the recreational amenities of Cherokee Village, including its beautiful lakes, golf courses, and community center. Don't miss this opportunity to own a home that combines comfort, privacy, and convenience in one of the area's most desirable communities.
Contact an agent
Home facts
- Year built:2008
- Listing ID #:25033256
- Added:92 day(s) ago
- Updated:November 20, 2025 at 03:30 PM
Rooms and interior
- Bedrooms:3
- Total bathrooms:2
- Full bathrooms:2
- Living area:1,726 sq. ft.
Heating and cooling
- Cooling:Central Cool
- Heating:Central Heat-Unspecified
Structure and exterior
- Roof:Architectural Shingle
- Year built:2008
- Building area:1,726 sq. ft.
- Lot area:0.35 Acres
Schools
- High school:Highland
- Middle school:Highland
- Elementary school:Cherokee
Utilities
- Water:Water Heater-Electric, Water-Public
- Sewer:Septic
Finances and disclosures
- Price:$219,900
- Price per sq. ft.:$127.4
- Tax amount:$1,055 (2024)
New listings near 44 Matecumbe Drive
- New
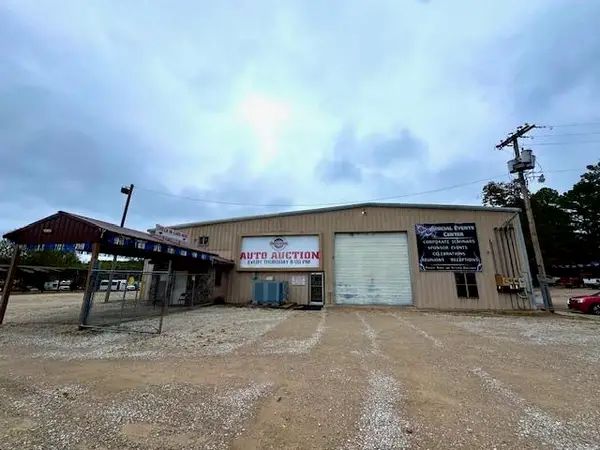 $1,250,000Active-- beds 3 baths18,000 sq. ft.
$1,250,000Active-- beds 3 baths18,000 sq. ft.50 S Pottawattamie Drive, Cherokee Village, AR 72529
MLS# 25046070Listed by: COLDWELL BANKER OZARK REAL ESTATE COMPANY - New
 $56,000Active0.3 Acres
$56,000Active0.3 Acres20 Lots in Cherokee Village, Cherokee Village, AR 72529
MLS# 25046239Listed by: OZARK GATEWAY REALTY (OGW LLC) - New
 $134,500Active2 beds 2 baths2,204 sq. ft.
$134,500Active2 beds 2 baths2,204 sq. ft.4 Susquehanna Drive, Cherokee Village, AR 72529
MLS# 25046161Listed by: KING-RHODES & ASSOCIATES, INC. - New
 $129,900Active2 beds 2 baths972 sq. ft.
$129,900Active2 beds 2 baths972 sq. ft.Address Withheld By Seller, Cherokee Village, AR 72529
MLS# 25045841Listed by: CHOICE REALTY 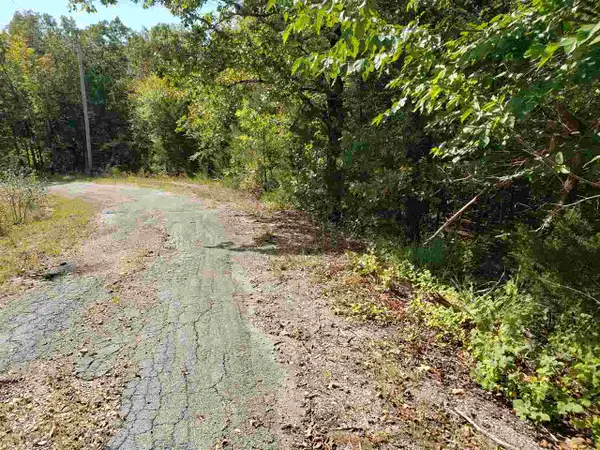 $5,600Active0.75 Acres
$5,600Active0.75 AcresL-35, 36, B-7 Pahokee Drive, Cherokee Village, AR 72529
MLS# 25038395Listed by: OZARK GATEWAY REALTY (OGW LLC)- New
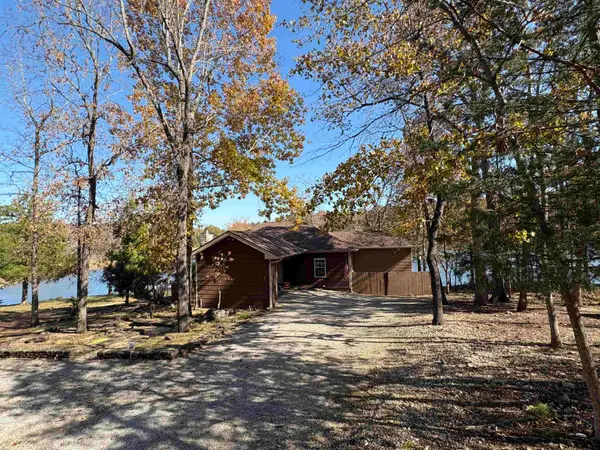 $325,000Active3 beds 2 baths1,472 sq. ft.
$325,000Active3 beds 2 baths1,472 sq. ft.1 W Lakeshore Drive, Cherokee Village, AR 72529
MLS# 25045655Listed by: COLDWELL BANKER OZARK REAL ESTATE COMPANY - New
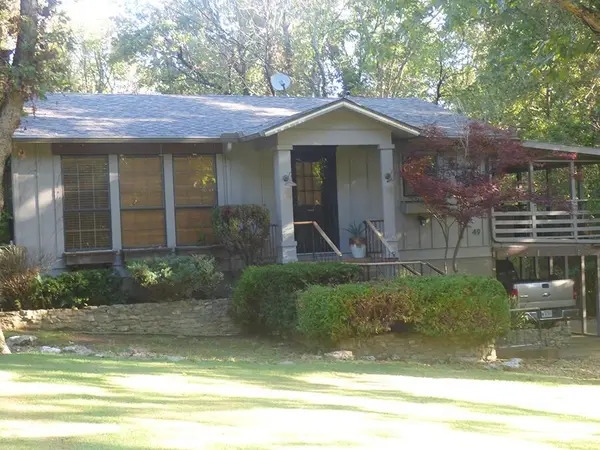 $99,750Active1 beds 1 baths817 sq. ft.
$99,750Active1 beds 1 baths817 sq. ft.49 Potomac, Cherokee Village, AR 72529
MLS# 25045312Listed by: KING-RHODES & ASSOCIATES, INC. - New
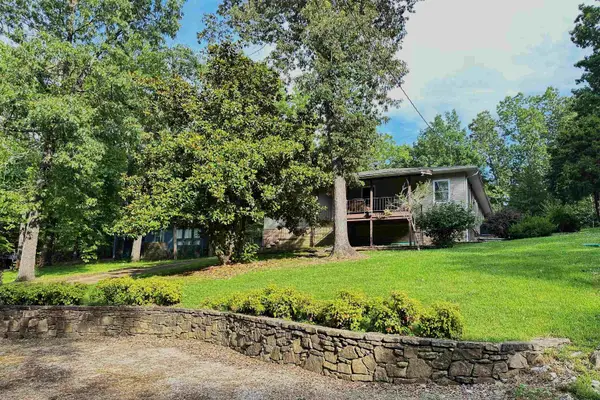 $224,500Active2 beds 3 baths1,911 sq. ft.
$224,500Active2 beds 3 baths1,911 sq. ft.67 Powhatan Drive, Cherokee Village, AR 72529
MLS# 25045093Listed by: CENTURY 21 PORTFOLIO SRAB - New
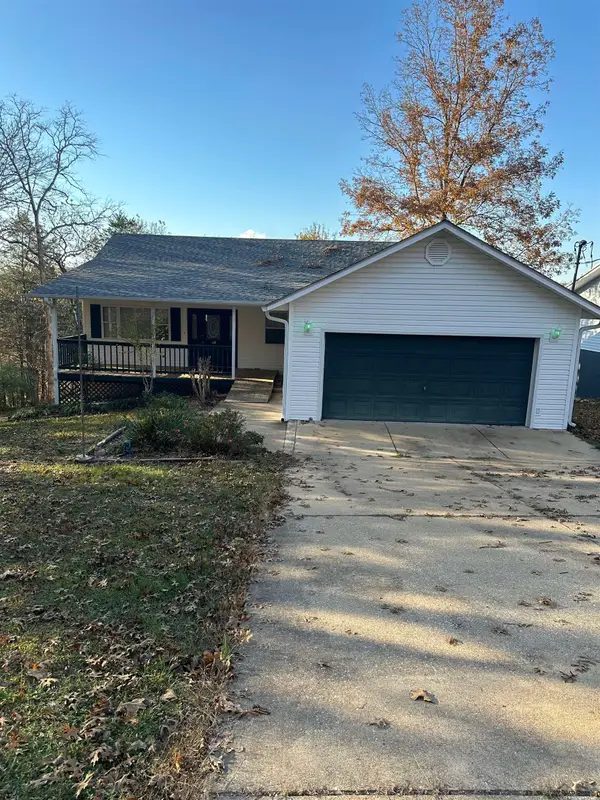 $275,000Active3 beds 3 baths3,036 sq. ft.
$275,000Active3 beds 3 baths3,036 sq. ft.100 Powhatan, Cherokee Village, AR 72529
MLS# 25045036Listed by: NATIVE REALTY - New
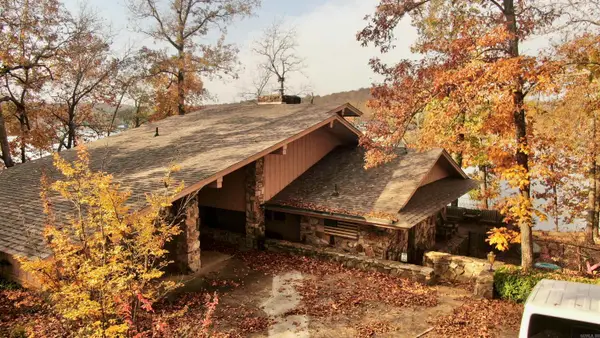 $455,000Active3 beds 4 baths2,386 sq. ft.
$455,000Active3 beds 4 baths2,386 sq. ft.135 Iroquois Dr, Cherokee Village, AR 72529
MLS# 25044956Listed by: FERGUSON REALTY GROUP
