5 Miccosukee Drive, Cherokee Village, AR 72529
Local realty services provided by:ERA Doty Real Estate
5 Miccosukee Drive,Cherokee Village, AR 72529
$205,000
- 2 Beds
- 3 Baths
- 1,632 sq. ft.
- Single family
- Active
Listed by: john tate
Office: ozark gateway realty (ogw llc)
MLS#:25035424
Source:AR_CARMLS
Price summary
- Price:$205,000
- Price per sq. ft.:$125.61
About this home
Stunning home with 3 attached lots. This very well-maintained home is a showcase home from the open floorplan kitchen dining and living area with vaulted ceilings to the large primary bedroom with en-suite 1/2 bath, sitting area and walk in closet. The huge Sunroom is presently used for formal dining/coffee and breakfast bar as well as secondary den and library and it has its own heating and cooling. The large back patio/deck is covered and is like a sanctuary away from the public. The backyard has 2 outbuildings (She-Shed and doghouse/shop? your choice.) The back yard is fully fenced. Lots of landscaping, flowers, trees and shrubs from the covered front porch to the back yard. There is a large one car garage with a storm shelter inside. Plenty of extra room to build a shop or garage on the 2 extra lots. No immediate neighbors. This home is a must-see property. Schedule an appointment to see this one today.
Contact an agent
Home facts
- Year built:1997
- Listing ID #:25035424
- Added:73 day(s) ago
- Updated:November 16, 2025 at 03:24 PM
Rooms and interior
- Bedrooms:2
- Total bathrooms:3
- Full bathrooms:2
- Half bathrooms:1
- Living area:1,632 sq. ft.
Heating and cooling
- Cooling:Central Cool-Electric
- Heating:Central Heat-Electric, Heat Pump
Structure and exterior
- Roof:Architectural Shingle
- Year built:1997
- Building area:1,632 sq. ft.
- Lot area:0.89 Acres
Utilities
- Water:Water-Public
- Sewer:Septic
Finances and disclosures
- Price:$205,000
- Price per sq. ft.:$125.61
- Tax amount:$780 (2024)
New listings near 5 Miccosukee Drive
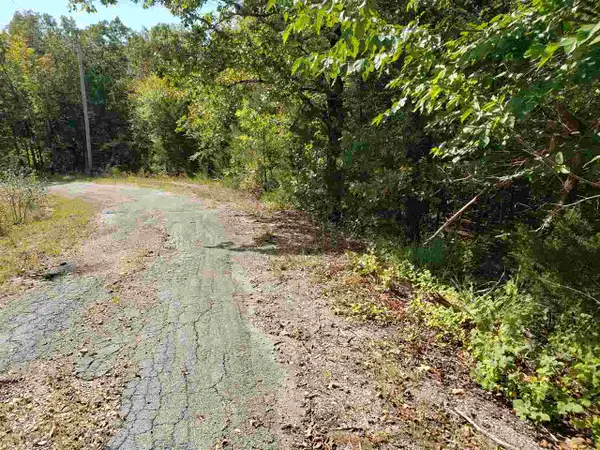 $5,600Active0.75 Acres
$5,600Active0.75 AcresL-35, 36, B-7 Pahokee Drive, Cherokee Village, AR 72529
MLS# 25038395Listed by: OZARK GATEWAY REALTY (OGW LLC)- New
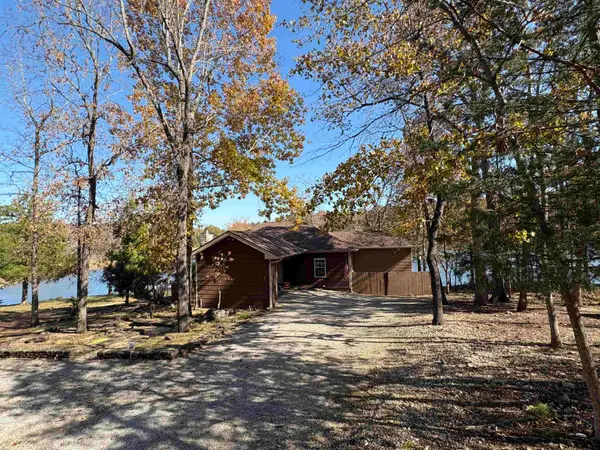 $325,000Active3 beds 2 baths1,472 sq. ft.
$325,000Active3 beds 2 baths1,472 sq. ft.1 W Lakeshore Drive, Cherokee Village, AR 72529
MLS# 25045655Listed by: COLDWELL BANKER OZARK REAL ESTATE COMPANY - New
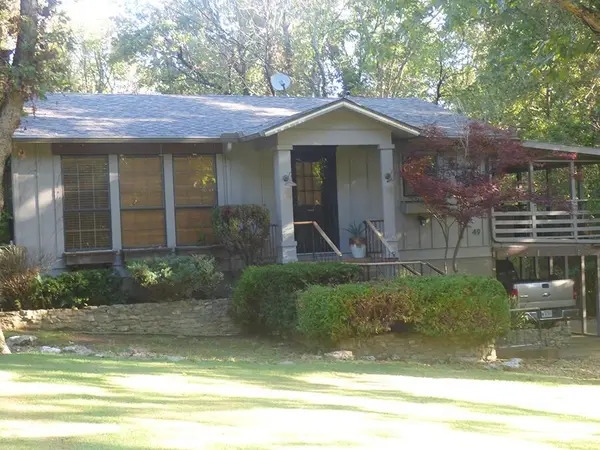 $99,750Active1 beds 1 baths817 sq. ft.
$99,750Active1 beds 1 baths817 sq. ft.49 Potomac, Cherokee Village, AR 72529
MLS# 25045312Listed by: KING-RHODES & ASSOCIATES, INC. - New
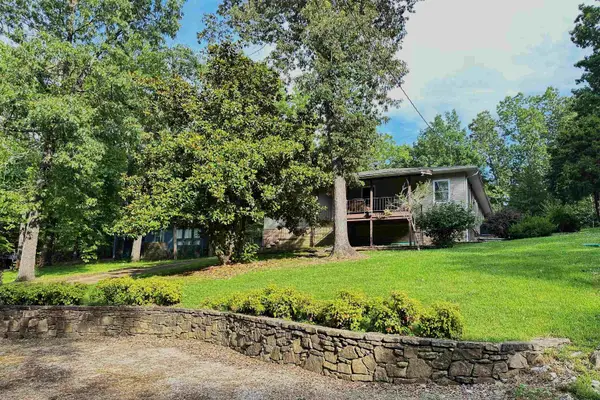 $224,500Active2 beds 3 baths1,911 sq. ft.
$224,500Active2 beds 3 baths1,911 sq. ft.67 Powhatan Drive, Cherokee Village, AR 72529
MLS# 25045093Listed by: CENTURY 21 PORTFOLIO SRAB - New
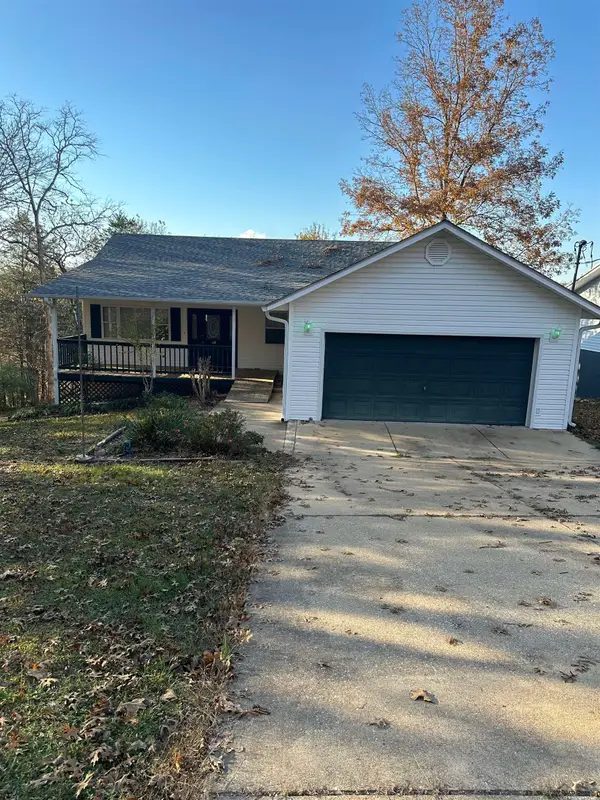 $275,000Active3 beds 3 baths3,036 sq. ft.
$275,000Active3 beds 3 baths3,036 sq. ft.100 Powhatan, Cherokee Village, AR 72529
MLS# 25045036Listed by: NATIVE REALTY - New
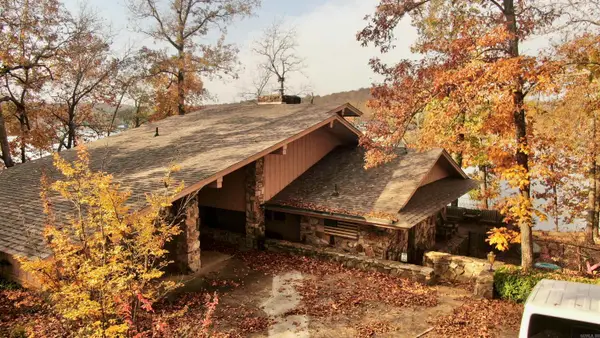 $455,000Active3 beds 4 baths2,386 sq. ft.
$455,000Active3 beds 4 baths2,386 sq. ft.135 Iroquois Dr, Cherokee Village, AR 72529
MLS# 25044956Listed by: FERGUSON REALTY GROUP - New
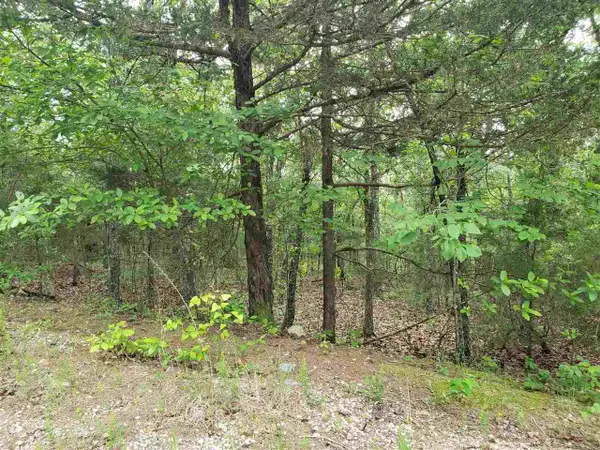 $2,800Active0.31 Acres
$2,800Active0.31 AcresL-8 B-11 Micco Drive, Cherokee Village, AR 72529
MLS# 25044266Listed by: OZARK GATEWAY REALTY (OGW LLC) - New
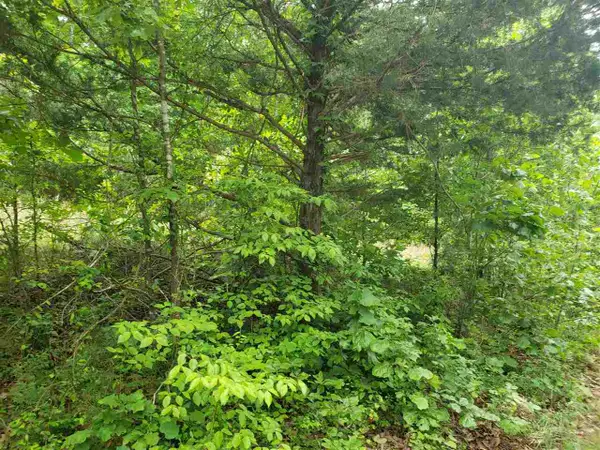 $2,800Active0.35 Acres
$2,800Active0.35 AcresL-5 B-5 Flathead Drive, Cherokee Village, AR 72529
MLS# 25044268Listed by: OZARK GATEWAY REALTY (OGW LLC) - New
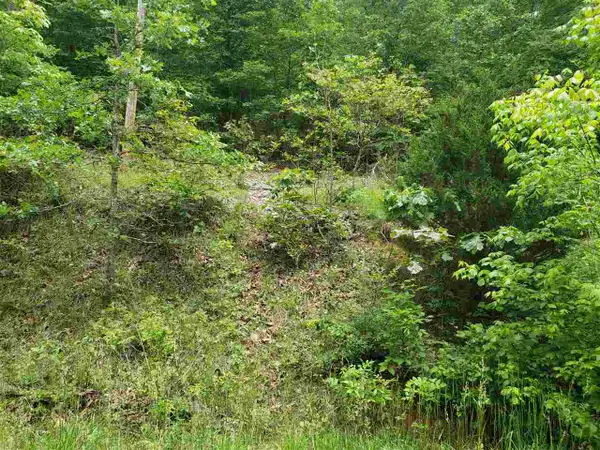 $2,800Active0.5 Acres
$2,800Active0.5 AcresL-27 B-5 Flathead Drive, Cherokee Village, AR 72529
MLS# 25044270Listed by: OZARK GATEWAY REALTY (OGW LLC) - New
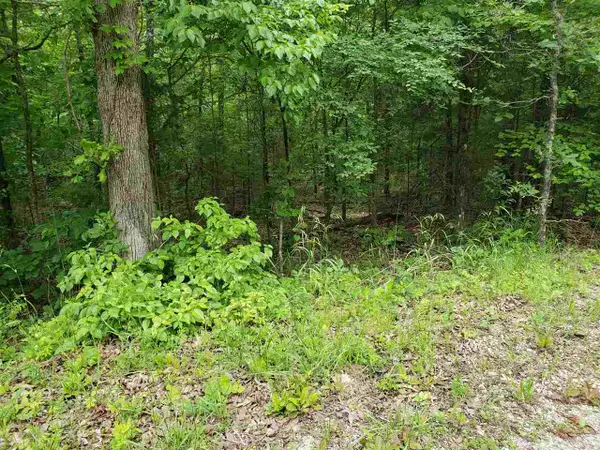 $2,800Active0.32 Acres
$2,800Active0.32 AcresL-94 B5 Ouachita Road, Cherokee Village, AR 72529
MLS# 25044271Listed by: OZARK GATEWAY REALTY (OGW LLC)
