50 Spokane Drive, Cherokee Village, AR 72529
Local realty services provided by:ERA TEAM Real Estate
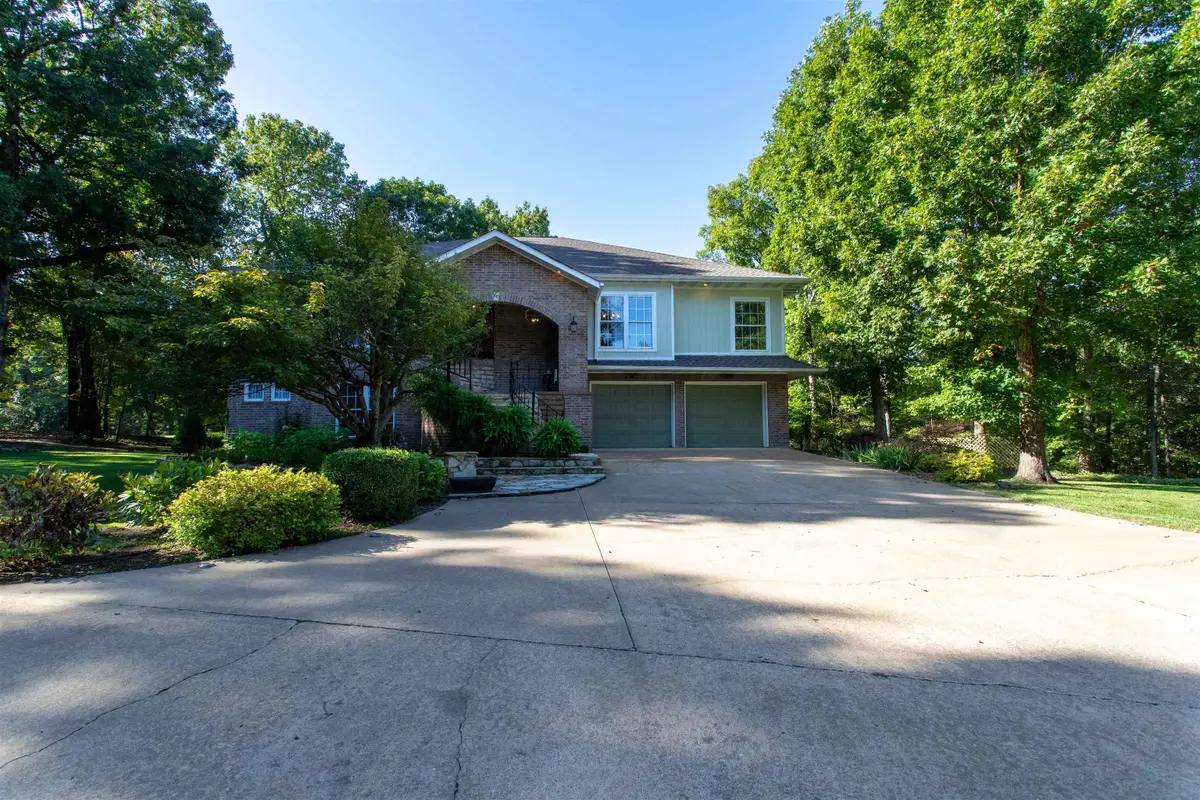
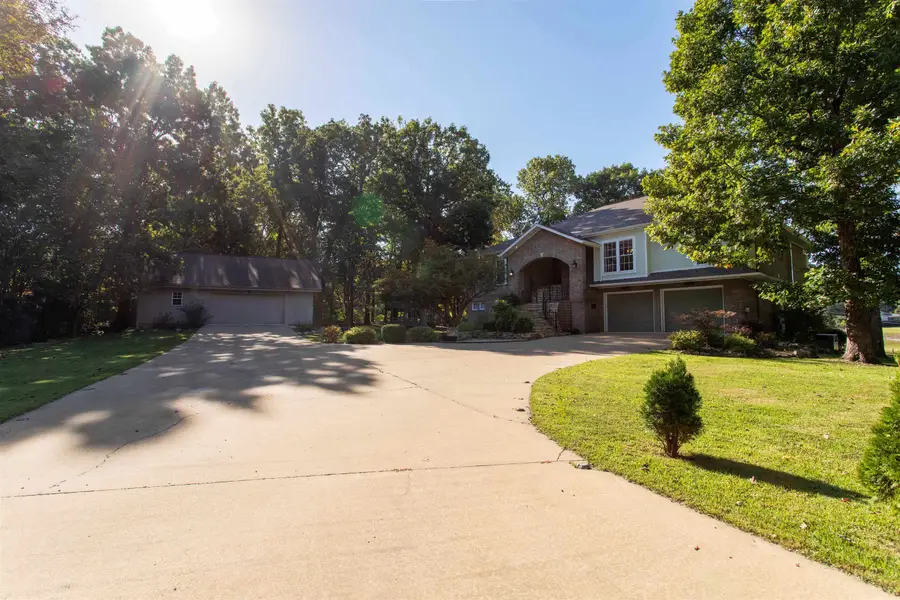
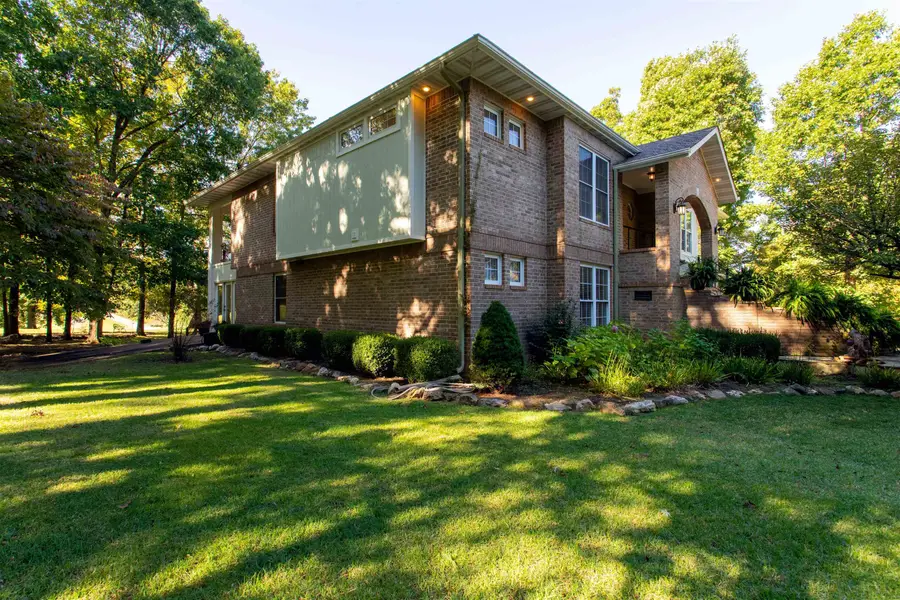
50 Spokane Drive,Cherokee Village, AR 72529
$555,000
- 5 Beds
- 4 Baths
- 4,530 sq. ft.
- Single family
- Active
Listed by:yvonne cooper
Office:united country scenic rivers realty
MLS#:25010919
Source:AR_CARMLS
Price summary
- Price:$555,000
- Price per sq. ft.:$122.52
About this home
Golf course property, in the CV Spokane subdivision, offers access to the championship golf course and its amenities. Conveniently situated on a lane w/ privacy, yet near schools and town amenities. The grand entrance is outlined with ornamental landscaping, constructed with Ozark native stone welcoming you into the great room with floor to ceiling glass overlooking the Pristine greens, located at the 3rd green & 4th tee box. Beautiful maintained home, landscaped w/ meticulous attention to detail, including sprinkler system for easy care of blooming perennials throughout the grounds. The 5-bed, 3-bath, 2 car garage home features 4,530 sq ft, and offers open-concept design, and ceramic tile and hardwood flooring, w/ unique soft or bright lighting system. The strategically placed windows offer natural lighting, with nature views of the golf course. The main floor’s electric fireplace establishes a cozy focal point for social gatherings. Perfect set up for 2 family living w/ kit & laundry both up & down. Shop 1146 sf heat & cool w/ 1/2 bath perfect for rec toys & hobbies.
Contact an agent
Home facts
- Year built:1998
- Listing Id #:25010919
- Added:150 day(s) ago
- Updated:August 15, 2025 at 02:33 PM
Rooms and interior
- Bedrooms:5
- Total bathrooms:4
- Full bathrooms:3
- Half bathrooms:1
- Living area:4,530 sq. ft.
Heating and cooling
- Cooling:Central Cool-Electric, Ductless, Mini Split, Zoned Units
- Heating:Central Heat-Gas, Mini Split, Space Heater-Gas, Zoned Units
Structure and exterior
- Roof:Architectural Shingle
- Year built:1998
- Building area:4,530 sq. ft.
- Lot area:2.23 Acres
Utilities
- Water:Water-Public
- Sewer:Septic
Finances and disclosures
- Price:$555,000
- Price per sq. ft.:$122.52
- Tax amount:$2,584 (2023)
New listings near 50 Spokane Drive
- New
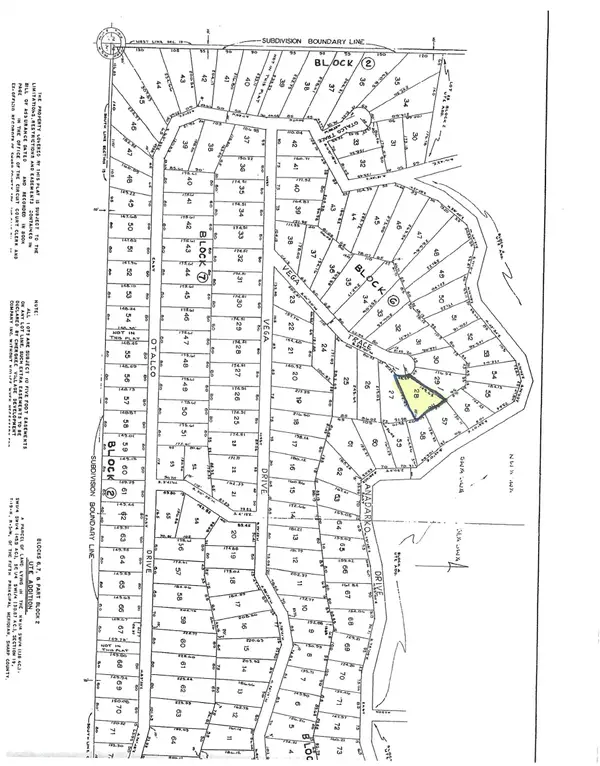 $1,800Active0 Acres
$1,800Active0 AcresTBD Vega Trace, Cherokee Village, AR 72529
MLS# 25033025Listed by: CENTURY 21 PORTFOLIO SRAB - New
 $1,800Active0.27 Acres
$1,800Active0.27 AcresTBD Squanto Drive, Cherokee Village, AR 72529
MLS# 25033009Listed by: CENTURY 21 PORTFOLIO SRAB - New
 $1,800Active0 Acres
$1,800Active0 AcresTBD Squanto Drive, Cherokee Village, AR 72529
MLS# 25033013Listed by: CENTURY 21 PORTFOLIO SRAB - New
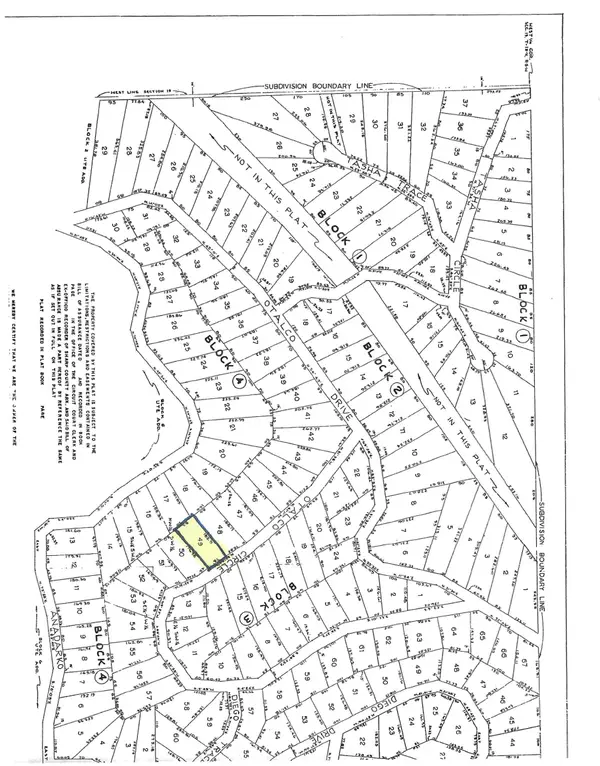 $1,800Active0.34 Acres
$1,800Active0.34 AcresTBD Otalco Drive, Cherokee Village, AR 72529
MLS# 25033031Listed by: CENTURY 21 PORTFOLIO SRAB - New
 $169,900Active3 beds 2 baths1,660 sq. ft.
$169,900Active3 beds 2 baths1,660 sq. ft.33 W Lakeshore Drive, Cherokee Village, AR 72529
MLS# 25032940Listed by: COLDWELL BANKER OZARK REAL ESTATE COMPANY - New
 $69,900Active3 beds 1 baths1,100 sq. ft.
$69,900Active3 beds 1 baths1,100 sq. ft.Address Withheld By Seller, Cherokee Village, AR 72529
MLS# 25032878Listed by: CENTURY 21 COMBS & ASSOCIATES - New
 $199,900Active3 beds 3 baths1,915 sq. ft.
$199,900Active3 beds 3 baths1,915 sq. ft.5 Ustisti Circle, Cherokee Village, AR 72529
MLS# 25032786Listed by: COLDWELL BANKER OZARK REAL ESTATE COMPANY - New
 $1,090Active0.3 Acres
$1,090Active0.3 AcresLot 15 Tahlasi Trail, Cherokee Village, AR 72529
MLS# 25032241Listed by: EXP REALTY - New
 $1,090Active0.3 Acres
$1,090Active0.3 AcresLot 16 Tahlasi Trail, Cherokee Village, AR 72529
MLS# 25032639Listed by: EXP REALTY - New
 $425,000Active3 beds 3 baths2,560 sq. ft.
$425,000Active3 beds 3 baths2,560 sq. ft.19 Modoc Circle, Cherokee Village, AR 72529
MLS# 25032637Listed by: COLDWELL BANKER OZARK REAL ESTATE COMPANY
