51 Yosemite Drive, Cherokee Village, AR 72529
Local realty services provided by:ERA TEAM Real Estate
51 Yosemite Drive,Cherokee Village, AR 72529
$599,000
- 4 Beds
- 5 Baths
- 3,011 sq. ft.
- Single family
- Active
Listed by: yvonne cooper
Office: united country scenic rivers realty
MLS#:25021461
Source:AR_CARMLS
Price summary
- Price:$599,000
- Price per sq. ft.:$198.94
About this home
Lake House nestled at the tranquil waters edge of Lake Thunderbird in the picturesque Cherokee Village, Arkansas in Sharp County AR. This enchanting Storybook Cottage blends Whimsical charm with modern elegance. Construction completed early 2024, this newly constructed gem offers a unique and serene retreat for all who seek a peaceful escape. The main cottage consists of 2098 sq ft, 3 bed 3 Bath and the whimsical architectural details, soft gray exterior of brick and stone with a touch of cypress natural wood accents are very inviting. The lush landscaping surrounding the property enhances its fairytale allure. Open Concept with a high vaulted ceiling also accented with wood cypress beams, bathe in natural light, showcasing the high ceilings and custom finishes. The living area features a gas log fireplace and has 2 exterior doors to access the large back deck, neatly lined with steel black posts and cabling for the least amount of obstruction to the lakefront. The adjoining kitchen boast modern appliances and elegant cabinetry w Granite countertops. The detached carriage house also in similar design 1 bed 1.5 bath. Carriage house ideal for family overflow or 2nd generation family.
Contact an agent
Home facts
- Year built:2024
- Listing ID #:25021461
- Added:441 day(s) ago
- Updated:November 15, 2025 at 04:58 PM
Rooms and interior
- Bedrooms:4
- Total bathrooms:5
- Full bathrooms:4
- Half bathrooms:1
- Living area:3,011 sq. ft.
Heating and cooling
- Cooling:Central Cool-Electric, Mini Split
- Heating:Central Heat-Gas, Mini Split
Structure and exterior
- Roof:Architectural Shingle
- Year built:2024
- Building area:3,011 sq. ft.
- Lot area:1.04 Acres
Schools
- High school:Highland
- Middle school:Highland
- Elementary school:Cherokee
Utilities
- Water:Water Heater-Gas, Water-Public
- Sewer:Septic
Finances and disclosures
- Price:$599,000
- Price per sq. ft.:$198.94
- Tax amount:$40 (2023)
New listings near 51 Yosemite Drive
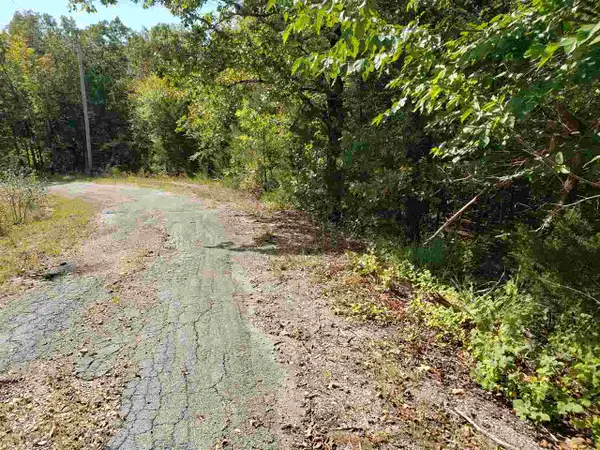 $5,600Active0.75 Acres
$5,600Active0.75 AcresL-35, 36, B-7 Pahokee Drive, Cherokee Village, AR 72529
MLS# 25038395Listed by: OZARK GATEWAY REALTY (OGW LLC)- New
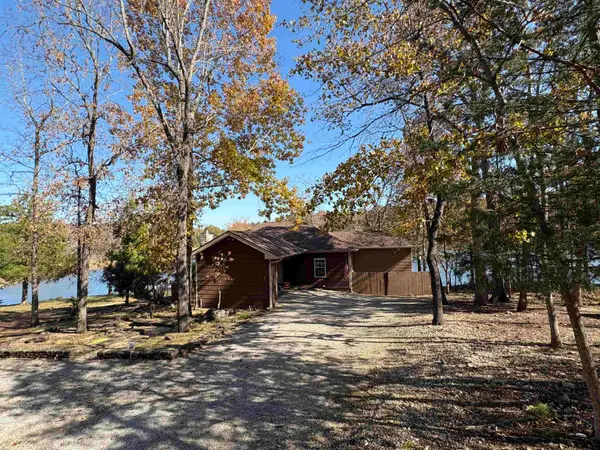 $325,000Active3 beds 2 baths1,472 sq. ft.
$325,000Active3 beds 2 baths1,472 sq. ft.1 W Lakeshore Drive, Cherokee Village, AR 72529
MLS# 25045655Listed by: COLDWELL BANKER OZARK REAL ESTATE COMPANY - New
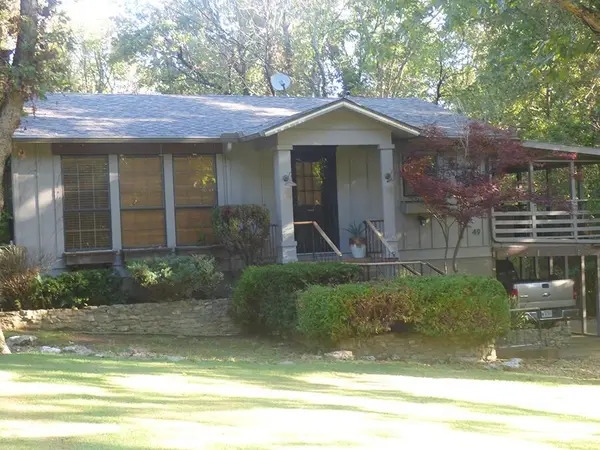 $99,750Active1 beds 1 baths817 sq. ft.
$99,750Active1 beds 1 baths817 sq. ft.49 Potomac, Cherokee Village, AR 72529
MLS# 25045312Listed by: KING-RHODES & ASSOCIATES, INC. - New
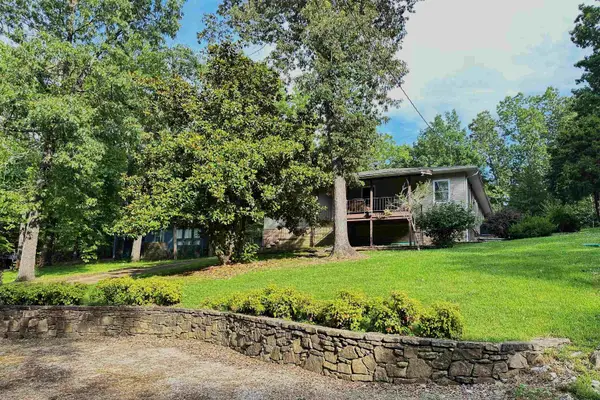 $224,500Active2 beds 3 baths1,911 sq. ft.
$224,500Active2 beds 3 baths1,911 sq. ft.67 Powhatan Drive, Cherokee Village, AR 72529
MLS# 25045093Listed by: CENTURY 21 PORTFOLIO SRAB - New
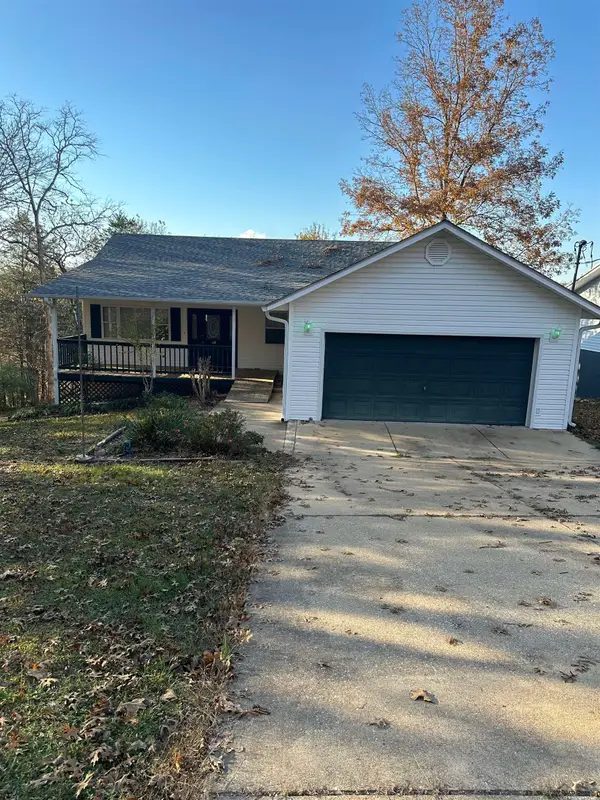 $275,000Active3 beds 3 baths3,036 sq. ft.
$275,000Active3 beds 3 baths3,036 sq. ft.100 Powhatan, Cherokee Village, AR 72529
MLS# 25045036Listed by: NATIVE REALTY - New
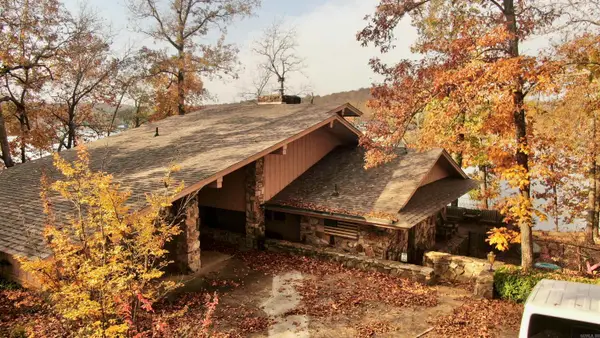 $455,000Active3 beds 4 baths2,386 sq. ft.
$455,000Active3 beds 4 baths2,386 sq. ft.135 Iroquois Dr, Cherokee Village, AR 72529
MLS# 25044956Listed by: FERGUSON REALTY GROUP - New
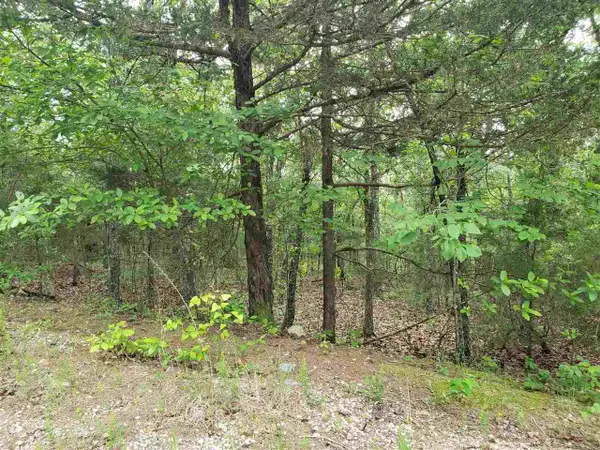 $2,800Active0.31 Acres
$2,800Active0.31 AcresL-8 B-11 Micco Drive, Cherokee Village, AR 72529
MLS# 25044266Listed by: OZARK GATEWAY REALTY (OGW LLC) - New
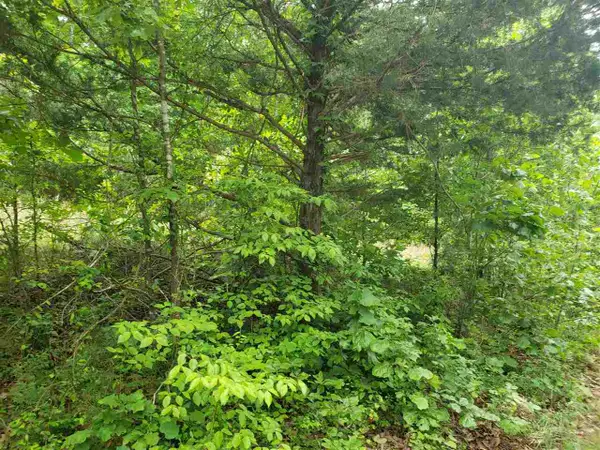 $2,800Active0.35 Acres
$2,800Active0.35 AcresL-5 B-5 Flathead Drive, Cherokee Village, AR 72529
MLS# 25044268Listed by: OZARK GATEWAY REALTY (OGW LLC) - New
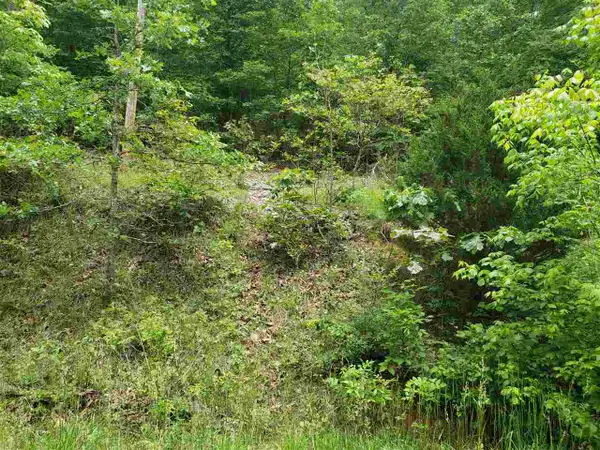 $2,800Active0.5 Acres
$2,800Active0.5 AcresL-27 B-5 Flathead Drive, Cherokee Village, AR 72529
MLS# 25044270Listed by: OZARK GATEWAY REALTY (OGW LLC) - New
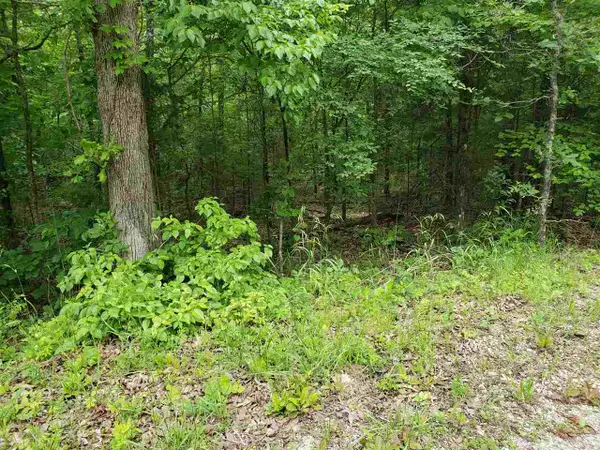 $2,800Active0.32 Acres
$2,800Active0.32 AcresL-94 B5 Ouachita Road, Cherokee Village, AR 72529
MLS# 25044271Listed by: OZARK GATEWAY REALTY (OGW LLC)
