7 Odessa Drive, Cherokee Village, AR 72529
Local realty services provided by:ERA TEAM Real Estate
7 Odessa Drive,Cherokee Village, AR 72529
$189,000
- 3 Beds
- 2 Baths
- 1,602 sq. ft.
- Single family
- Active
Listed by: jessie friend, jeff stone
Office: coldwell banker ozark real estate company
MLS#:25026884
Source:AR_CARMLS
Price summary
- Price:$189,000
- Price per sq. ft.:$117.98
About this home
This modernized 3 bed, 1.5 bath home in Cherokee Village sits on a private lot just minutes from schools and town offering comfort & convenience. Sitting in a quiet neighborhood just 3 minutes from schools, it features a remodeled kitchen with custom cabinets, quartz countertops, and an island, plus a large primary suite with walk-in closet, half bath, office, plus laundry. Enjoy newer upgrades including roof, HVAC, septic, and bathrooms—all within the last five years. Vaulted ceilings with crown molding, wood and tile flooring, and high-end finishes throughout add a warm, welcoming feel. The fenced yard and partially covered back deck are perfect for pets, grilling, and relaxing outdoors. Security cameras and smart lock to make life easy. Sit on your back porch or hang out on the bridge over the wet wether creek while listening to the water flow though your property and behind it! Close to 7 lakes, 2 golf courses, parks, and more—this move-in ready home offers that easy living you’ve been looking for!
Contact an agent
Home facts
- Listing ID #:25026884
- Added:177 day(s) ago
- Updated:January 02, 2026 at 03:39 PM
Rooms and interior
- Bedrooms:3
- Total bathrooms:2
- Full bathrooms:1
- Half bathrooms:1
- Living area:1,602 sq. ft.
Heating and cooling
- Cooling:Central Cool-Electric
- Heating:Heat Pump
Structure and exterior
- Roof:Architectural Shingle
- Building area:1,602 sq. ft.
- Lot area:0.35 Acres
Utilities
- Water:Water Heater-Electric, Water-Public
- Sewer:Septic
Finances and disclosures
- Price:$189,000
- Price per sq. ft.:$117.98
- Tax amount:$589
New listings near 7 Odessa Drive
 $254,500Active3 beds 3 baths2,026 sq. ft.
$254,500Active3 beds 3 baths2,026 sq. ft.60 Cherokee Road, Cherokee Village, AR 72529
MLS# 25049418Listed by: FERGUSON REALTY GROUP $1,995Active0.44 Acres
$1,995Active0.44 AcresLot 1-2 E Lakeshore Drive, Cherokee Village, AR 72529
MLS# 25049425Listed by: RE/MAX REAL ESTATE RESULTS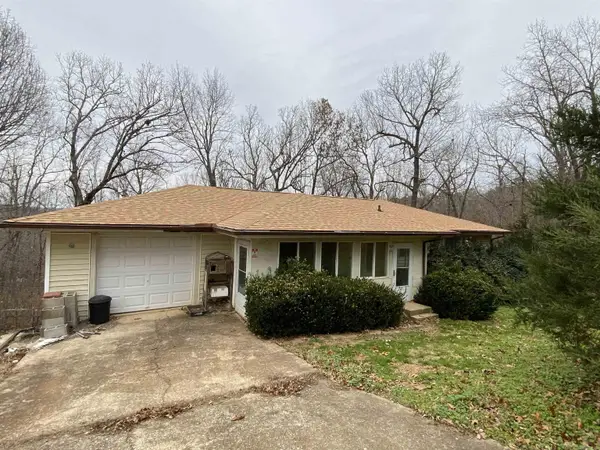 $99,900Active2 beds 2 baths1,182 sq. ft.
$99,900Active2 beds 2 baths1,182 sq. ft.9 Saotee Trace, Cherokee Village, AR 72529
MLS# 25049306Listed by: VYLLA HOME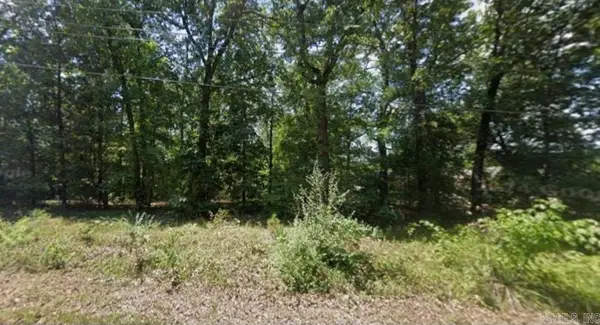 $7,500Active0.33 Acres
$7,500Active0.33 AcresLot 10 Powhatan Drive, Cherokee Village, AR 72529
MLS# 25049231Listed by: RE/MAX REAL ESTATE RESULTS $360,000Active3 beds 3 baths2,681 sq. ft.
$360,000Active3 beds 3 baths2,681 sq. ft.30 Oniatara Lane, Cherokee Village, AR 72529
MLS# 25049191Listed by: OZARK GATEWAY REALTY (OGW LLC)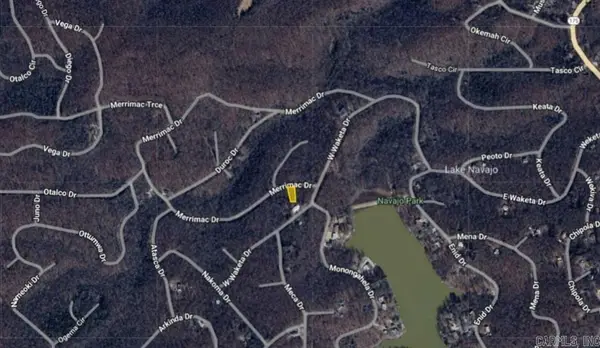 $8,450Active0.31 Acres
$8,450Active0.31 AcresLot 3 Merrimac Drive, Cherokee Village, AR 72529
MLS# 25049172Listed by: RE/MAX REAL ESTATE RESULTS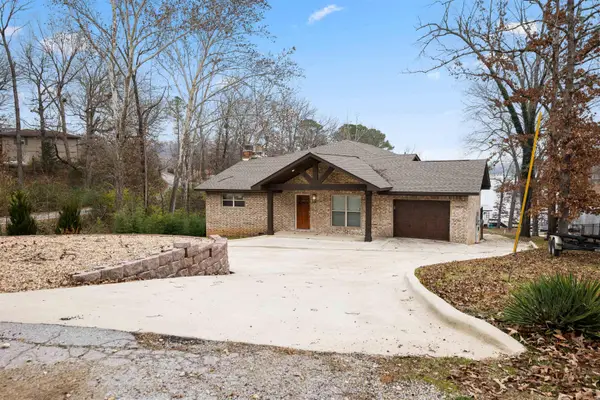 $524,900Active3 beds 2 baths1,748 sq. ft.
$524,900Active3 beds 2 baths1,748 sq. ft.38 Winnebago Circle, Cherokee Village, AR 72529
MLS# 25049021Listed by: COLDWELL BANKER VILLAGE COMMUNITIES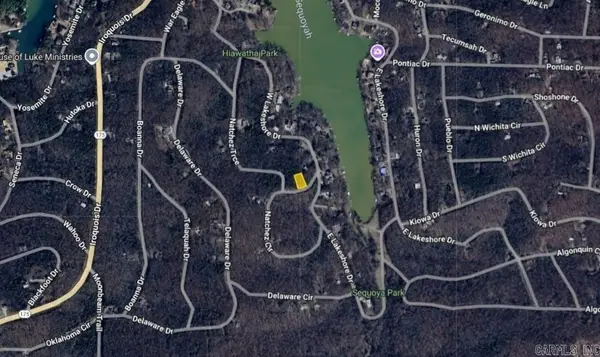 $8,500Active0.25 Acres
$8,500Active0.25 AcresLot 1 Natchez Circle, Cherokee Village, AR 72529
MLS# 25048838Listed by: RE/MAX REAL ESTATE RESULTS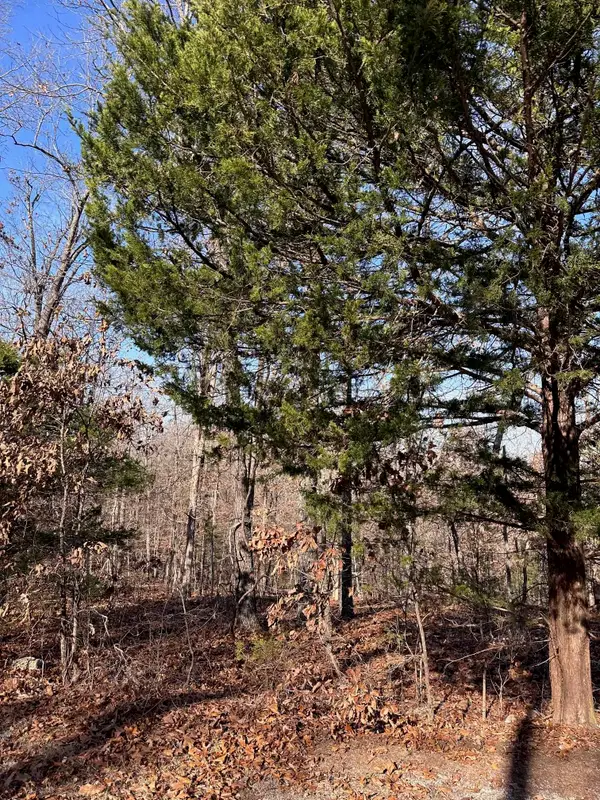 $2,800Active0.23 Acres
$2,800Active0.23 Acres0 Loxahatchee Circle, Cherokee Village, AR 72529
MLS# 25048670Listed by: OZARK GATEWAY REALTY (OGW LLC)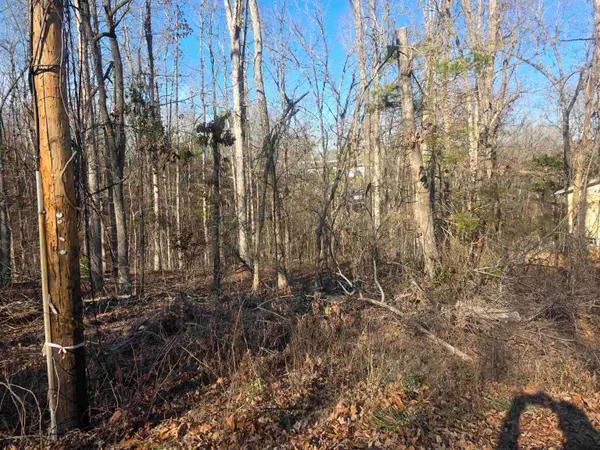 $2,800Active0.28 Acres
$2,800Active0.28 AcresL-4 B-4 Powhatan Drive, Cherokee Village, AR 72529
MLS# 25048757Listed by: OZARK GATEWAY REALTY (OGW LLC)
