78 Altakima Circle, Cherokee Village, AR 72529
Local realty services provided by:ERA TEAM Real Estate
78 Altakima Circle,Cherokee Village, AR 72529
$239,900
- 4 Beds
- 4 Baths
- 2,112 sq. ft.
- Single family
- Active
Listed by: andrea andrews
Office: compass rose realty
MLS#:25036769
Source:AR_CARMLS
Price summary
- Price:$239,900
- Price per sq. ft.:$113.59
About this home
Welcome to Market 78 Altakima Circle of the Kima 2nd Sub. in Cherokee Village, AR. Situated on a .34 +/- acre cul-de-sac lot near the South Fork of the Spring River is a renovated home wrapped in stone & vinyl, topped w/ architectural shingles, and accented by shutters, gutters, 2 car garage, sunroom, gorgeous front door with side-lite, and beautiful landscaping. The interior holds 2,112 sf of well laid out space over 2 floors. The main level features the living room, dining room w/ ventless gas fireplace, kitchen w/ stainless steel appliances, granite countertops, backsplash, pantry, peek-a-boo cabinets, island w/ seating, and access to the sunroom w/ tree-lined views. The Master wing contains a built-in desk, laundry room, and Master w/ walk-in closet, access to the deck, and en-suite w/ dual vanity and tiled walk-in shower. Upstairs is a 2nd Master w/ en-suite that holds a shower/tub combo and vanity, 2 guest bedrooms, and guest bathroom w/ walk-in shower. You'll love the hardwood floors, under cabinet lighting, 12x10 outbuilding, French Drain, extra parking pad, and all the amenities the village has to offer. Call today to make this house your home or home away from home.
Contact an agent
Home facts
- Year built:1967
- Listing ID #:25036769
- Added:288 day(s) ago
- Updated:December 27, 2025 at 03:28 PM
Rooms and interior
- Bedrooms:4
- Total bathrooms:4
- Full bathrooms:3
- Half bathrooms:1
- Living area:2,112 sq. ft.
Heating and cooling
- Cooling:Central Cool-Electric
- Heating:Central Heat-Gas, Heat Pump
Structure and exterior
- Roof:Architectural Shingle, Pitch
- Year built:1967
- Building area:2,112 sq. ft.
- Lot area:0.34 Acres
Schools
- High school:Highland
- Middle school:Highland
- Elementary school:Cherokee
Utilities
- Water:Water Heater-Gas, Water-Public
- Sewer:Septic
Finances and disclosures
- Price:$239,900
- Price per sq. ft.:$113.59
- Tax amount:$147 (2024)
New listings near 78 Altakima Circle
- New
 $254,500Active3 beds 3 baths2,026 sq. ft.
$254,500Active3 beds 3 baths2,026 sq. ft.60 Cherokee Road, Cherokee Village, AR 72529
MLS# 25049418Listed by: FERGUSON REALTY GROUP - New
 $1,995Active0.44 Acres
$1,995Active0.44 AcresLot 1-2 E Lakeshore Drive, Cherokee Village, AR 72529
MLS# 25049425Listed by: RE/MAX REAL ESTATE RESULTS - New
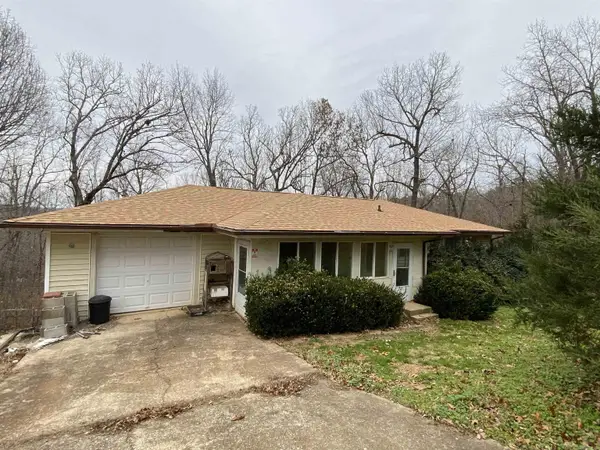 $99,900Active2 beds 2 baths1,182 sq. ft.
$99,900Active2 beds 2 baths1,182 sq. ft.9 Saotee Trace, Cherokee Village, AR 72529
MLS# 25049306Listed by: VYLLA HOME - New
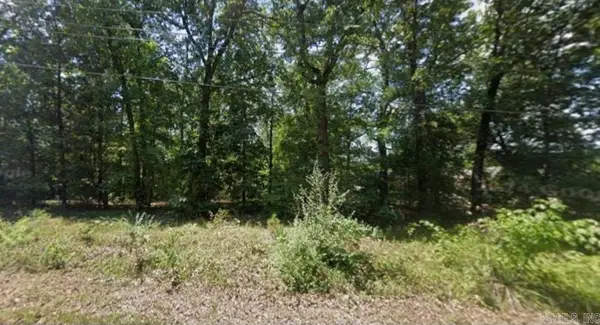 $7,500Active0.33 Acres
$7,500Active0.33 AcresLot 10 Powhatan Drive, Cherokee Village, AR 72529
MLS# 25049231Listed by: RE/MAX REAL ESTATE RESULTS - New
 $360,000Active3 beds 3 baths2,681 sq. ft.
$360,000Active3 beds 3 baths2,681 sq. ft.30 Oniatara Lane, Cherokee Village, AR 72529
MLS# 25049191Listed by: OZARK GATEWAY REALTY (OGW LLC) - New
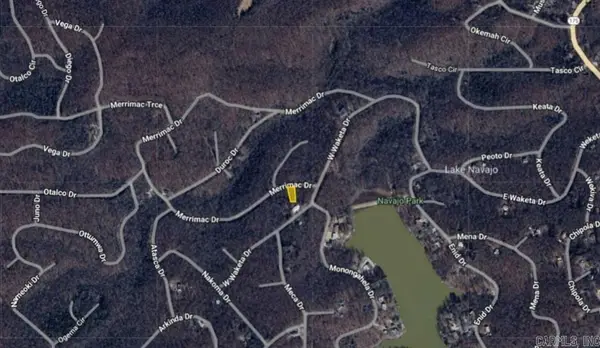 $8,450Active0.31 Acres
$8,450Active0.31 AcresLot 3 Merrimac Drive, Cherokee Village, AR 72529
MLS# 25049172Listed by: RE/MAX REAL ESTATE RESULTS 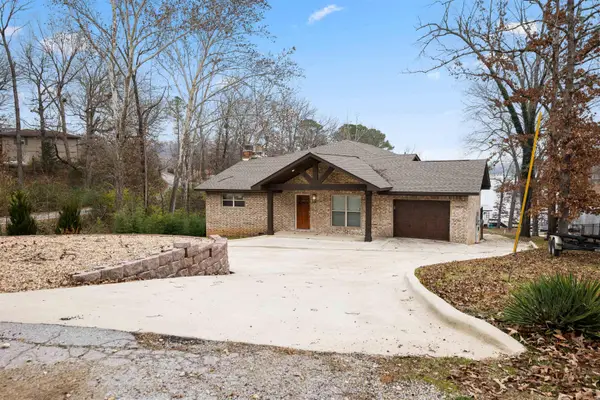 $524,900Active3 beds 2 baths1,748 sq. ft.
$524,900Active3 beds 2 baths1,748 sq. ft.38 Winnebago Circle, Cherokee Village, AR 72529
MLS# 25049021Listed by: COLDWELL BANKER VILLAGE COMMUNITIES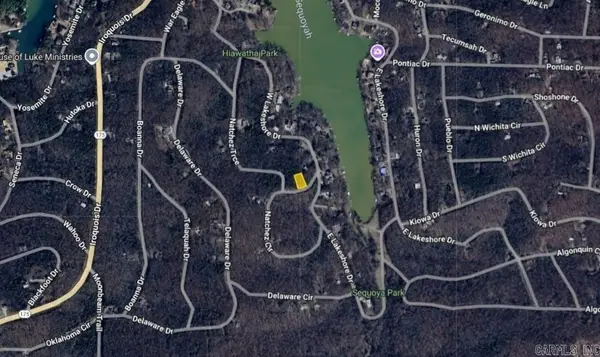 $8,500Active0.25 Acres
$8,500Active0.25 AcresLot 1 Natchez Circle, Cherokee Village, AR 72529
MLS# 25048838Listed by: RE/MAX REAL ESTATE RESULTS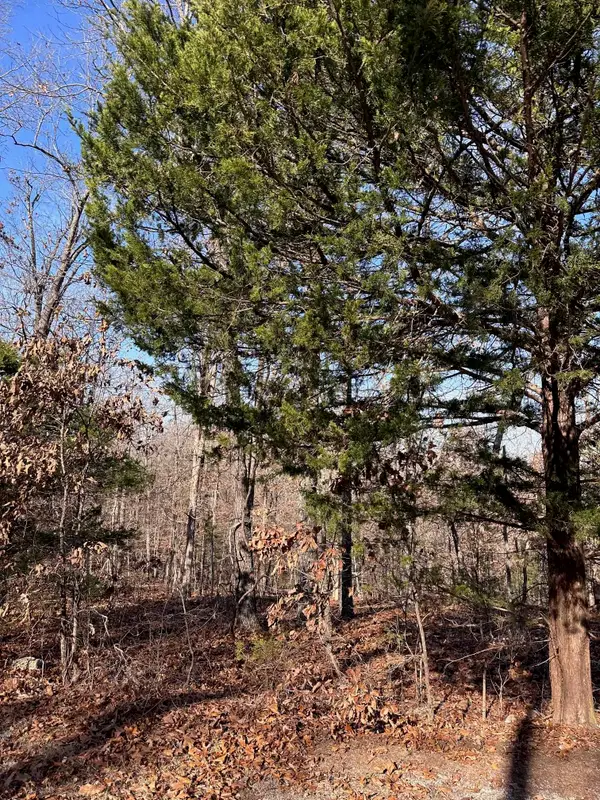 $2,800Active0.23 Acres
$2,800Active0.23 Acres0 Loxahatchee Circle, Cherokee Village, AR 72529
MLS# 25048670Listed by: OZARK GATEWAY REALTY (OGW LLC)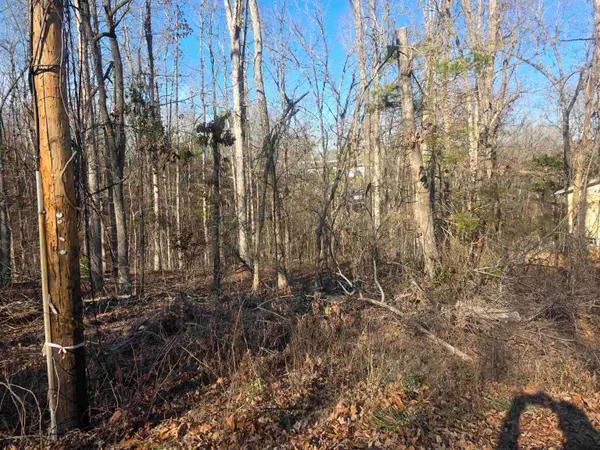 $2,800Active0.28 Acres
$2,800Active0.28 AcresL-4 B-4 Powhatan Drive, Cherokee Village, AR 72529
MLS# 25048757Listed by: OZARK GATEWAY REALTY (OGW LLC)
