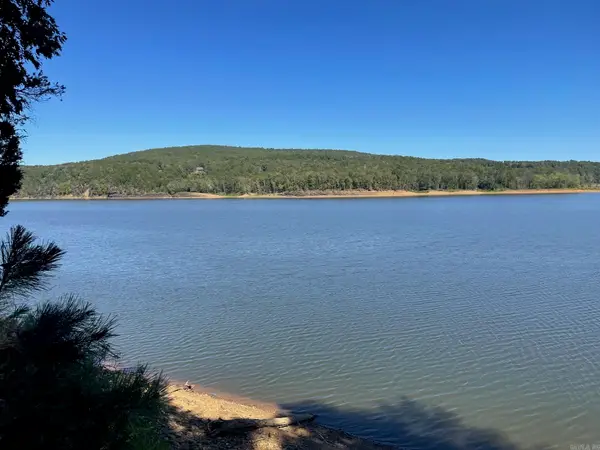352 Hwy 9 W, Clinton, AR 72031
Local realty services provided by:ERA Doty Real Estate
352 Hwy 9 W,Clinton, AR 72031
$310,000
- 3 Beds
- 2 Baths
- 1,622 sq. ft.
- Single family
- Active
Listed by: donna ibbotson, tyler dick
Office: crye-leike realtors maumelle
MLS#:25011320
Source:AR_CARMLS
Price summary
- Price:$310,000
- Price per sq. ft.:$191.12
About this home
Welcome to the Amazing home that sits on approx. 2.56 acres. Home features 3 bed/2 baths and approx 1622 SF. All new lightening, fresh paint, new storm doors, cedar lined closets, new energy efficient windows, smoke alarms, plumbing Approx 5 yrs old, roof approx 5/12 years old. Hardwood floors in family room and bedrooms. Kitchen offers you great cabinet storage, Stainless appliances, wall oven and eat in area. Nice size laundry area off kitchen and garage. Basement stairs are located off the kitchen. Out back you will find a 12 x72 screen in porch that looks towards your She Shed that is nestled in the woods. She Shed is approx. 1009 SF, has elec., line for propane ,8 ft loft, new carpet and a porch (8x14) faces the fully stocked pond. Property also features a 14x25 metal shed (no Elec) and a 35 x 55 insulated garage/shop with Elec and 3 garage doors. Greers Ferry lake is about 3 miles away and you are about 3 miles to Wal-Mart and local hospital. Call us today to make your appt. Agents see remarks!
Contact an agent
Home facts
- Year built:1971
- Listing ID #:25011320
- Added:240 day(s) ago
- Updated:November 20, 2025 at 03:30 PM
Rooms and interior
- Bedrooms:3
- Total bathrooms:2
- Full bathrooms:2
- Living area:1,622 sq. ft.
Heating and cooling
- Cooling:Central Cool-Electric
Structure and exterior
- Roof:Architectural Shingle
- Year built:1971
- Building area:1,622 sq. ft.
- Lot area:2.64 Acres
Utilities
- Water:Water-Public, Well
- Sewer:Septic
Finances and disclosures
- Price:$310,000
- Price per sq. ft.:$191.12
New listings near 352 Hwy 9 W
- New
 $54,700Active6 Acres
$54,700Active6 Acres000 Elba Rd, Clinton, AR 72031
MLS# 25046250Listed by: ROBERSON REAL ESTATE AND AUCTIONEERS, INC. - New
 $210,000Active2 beds 2 baths1,541 sq. ft.
$210,000Active2 beds 2 baths1,541 sq. ft.240 Huie Street, Clinton, AR 72031
MLS# 25046078Listed by: CLINTON REAL ESTATE - New
 $285,000Active3 beds 2 baths1,680 sq. ft.
$285,000Active3 beds 2 baths1,680 sq. ft.8043 Holly Mountain Road, Clinton, AR 72031
MLS# 25045914Listed by: MIDWEST LAND GROUP, LLC - New
 $167,000Active3 beds 2 baths1,484 sq. ft.
$167,000Active3 beds 2 baths1,484 sq. ft.147 Memory Lane, Clinton, AR 72031
MLS# 25045903Listed by: LIVE.LOVE.ARKANSAS REALTY GROUP - New
 $69,900Active9.62 Acres
$69,900Active9.62 Acres707 W Hwy 95, Clinton, AR 72031
MLS# 25045645Listed by: CARLTON LAKE REALTY  $288,000Active4 beds 2 baths1,580 sq. ft.
$288,000Active4 beds 2 baths1,580 sq. ft.130 Archey Fork Drive, Clinton, AR 72031
MLS# 25044369Listed by: CLINTON REAL ESTATE- New
 $299,000Active3 beds 3 baths2,520 sq. ft.
$299,000Active3 beds 3 baths2,520 sq. ft.341 Douglas Lane, Clinton, AR 72031
MLS# 25045350Listed by: NEXTHOME LOCAL REALTY GROUP - New
 $1,200,000Active3 beds 2 baths2,405 sq. ft.
$1,200,000Active3 beds 2 baths2,405 sq. ft.1768 Cutoff Road Road, Clinton, AR 72031
MLS# 25045075Listed by: ARKANSAS LAND COMPANY - New
 $80,000Active0.6 Acres
$80,000Active0.6 Acres00 Angel Way, Clinton, AR 72031
MLS# 25044830Listed by: ARKANSAS MOUNTAIN REAL ESTATE  $29,500Active0.98 Acres
$29,500Active0.98 AcresAddress Withheld By Seller, Clinton, AR 72031
MLS# 25009491Listed by: ARKANSAS MOUNTAIN REAL ESTATE
