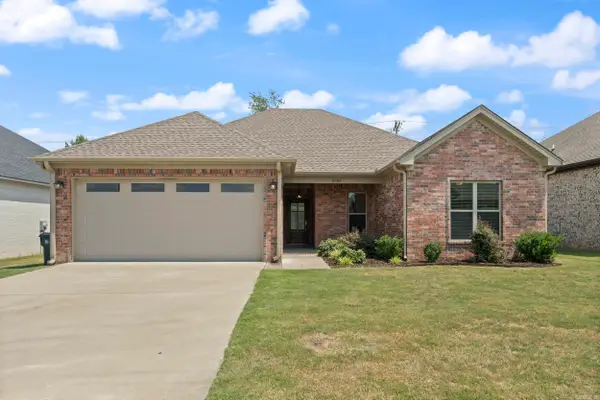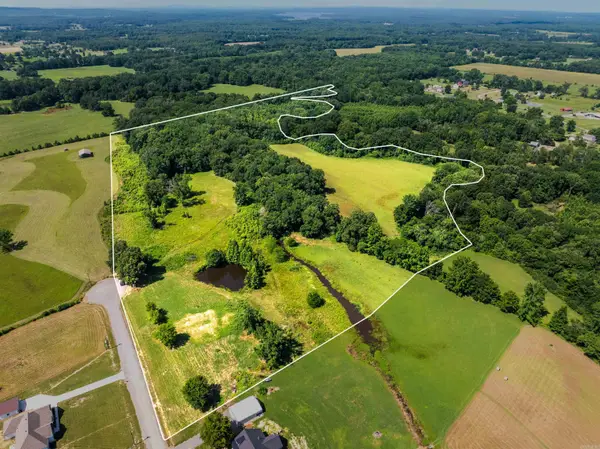1022 Western Avenue, Conway, AR 72034
Local realty services provided by:ERA Doty Real Estate



1022 Western Avenue,Conway, AR 72034
$280,000
- 3 Beds
- 2 Baths
- 2,072 sq. ft.
- Single family
- Active
Listed by:lance cook
Office:cook and company
MLS#:25008904
Source:AR_CARMLS
Price summary
- Price:$280,000
- Price per sq. ft.:$135.14
About this home
This home sits on a large corner lot and is within walking distance of Ida Burns elementary, Conway Junior High, and Conway, Laurel & Veteran’s park, & the Tennis Center. 5 minutes from UCA and Conway Regional. Large back yard is entirely fenced with double gates on two sides. 12 x 16 shop with a loft and roof that is 5 yrs old. Roof on house is 5 yrs old. 12 x 16 deck on back of the house. New outdoor paint and 3 storm doors. Two living areas, one with new LVP flooring, could also include a formal dining area. Second is a large den with lots of possibilities. Kitchen is large enough for a breakfast nook and counters recently resurfaced. Garbage disposal and cooktop less than a year old. Dishwasher is less than 5 years old. Ground floor also includes a half-bath and utility, which could double as a pantry or home office. The large converted garage ($1,000 flooring allowance) could be a playroom, office, home gym, music room, or third living area. New 5-ton HVAC unit, water heater and LED lighting downstairs and in the upstairs bathrooms. New carpet on stairs and upper landing. Upper level with 3 bedrooms, hardwood floors, 2 baths. New vanity in guest bath & ceiling fan in all rooms
Contact an agent
Home facts
- Year built:1977
- Listing Id #:25008904
- Added:163 day(s) ago
- Updated:August 15, 2025 at 02:32 PM
Rooms and interior
- Bedrooms:3
- Total bathrooms:2
- Full bathrooms:2
- Living area:2,072 sq. ft.
Heating and cooling
- Cooling:Central Cool-Electric
- Heating:Central Heat-Electric
Structure and exterior
- Roof:Architectural Shingle
- Year built:1977
- Building area:2,072 sq. ft.
- Lot area:0.22 Acres
Utilities
- Water:Water-Public
Finances and disclosures
- Price:$280,000
- Price per sq. ft.:$135.14
- Tax amount:$846
New listings near 1022 Western Avenue
- New
 $215,000Active3 beds 2 baths1,198 sq. ft.
$215,000Active3 beds 2 baths1,198 sq. ft.536 E Hwy 286, Conway, AR 72032
MLS# 25032978Listed by: CAPITAL REAL ESTATE ADVISORS - New
 $219,900Active3 beds 2 baths1,286 sq. ft.
$219,900Active3 beds 2 baths1,286 sq. ft.960 Turner Trail, Conway, AR 73034
MLS# 25032942Listed by: ARKANSAS PROPERTY BROKERS, LLC - New
 $549,900Active4 beds 4 baths2,732 sq. ft.
$549,900Active4 beds 4 baths2,732 sq. ft.3350 Sylvia Springs Drive, Conway, AR 72034
MLS# 25032923Listed by: ARNETT REALTY & INVESTMENTS - New
 $293,465Active3 beds 2 baths1,658 sq. ft.
$293,465Active3 beds 2 baths1,658 sq. ft.1530 Cherry Bark Drive, Conway, AR 72034
MLS# 25032925Listed by: CBRPM CONWAY - New
 $350,000Active40 Acres
$350,000Active40 Acres1 E Justice Farm Road, Conway, AR 72032
MLS# 25032932Listed by: DUSTIN WHITE REALTY - New
 $305,000Active3 beds 1 baths1,772 sq. ft.
$305,000Active3 beds 1 baths1,772 sq. ft.26 Dunbar Road, Conway, AR 72032
MLS# 25032889Listed by: EPIQUE REALTY - New
 $280,000Active3 beds 2 baths1,749 sq. ft.
$280,000Active3 beds 2 baths1,749 sq. ft.1660 Doe Trail, Conway, AR 72034
MLS# 25032883Listed by: RE/MAX ELITE CONWAY BRANCH - New
 $60,000Active1 beds 1 baths336 sq. ft.
$60,000Active1 beds 1 baths336 sq. ft.Address Withheld By Seller, Conway, AR 72032
MLS# 25032868Listed by: GOLD COAST REALTY COMPANY - New
 Listed by ERA$810,000Active4 beds 4 baths4,920 sq. ft.
Listed by ERA$810,000Active4 beds 4 baths4,920 sq. ft.Address Withheld By Seller, Conway, AR 72034
MLS# 25032838Listed by: ERA TEAM REAL ESTATE - New
 $687,000Active3 beds 3 baths4,040 sq. ft.
$687,000Active3 beds 3 baths4,040 sq. ft.1130 Applewood Drive, Conway, AR 72034
MLS# 25032835Listed by: ARKANSAS REAL ESTATE COLLECTIVE, CONWAY BRANCH
