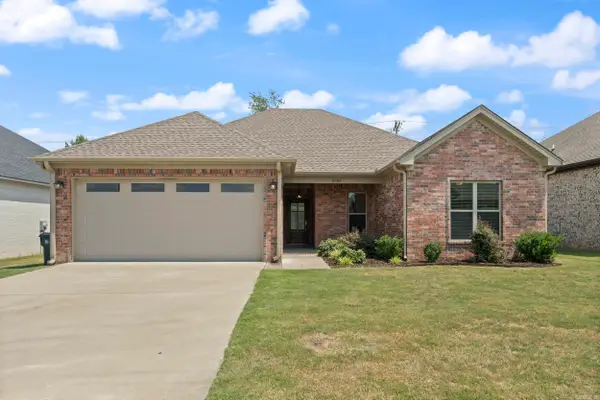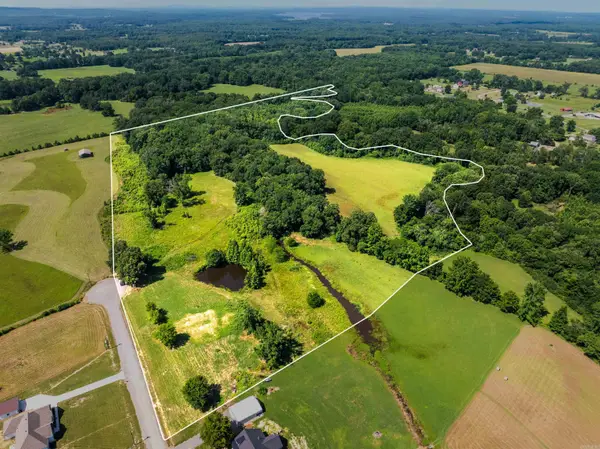1040 Reynolds Avenue, Conway, AR 72032
Local realty services provided by:ERA TEAM Real Estate



1040 Reynolds Avenue,Conway, AR 72032
$439,000
- 3 Beds
- 3 Baths
- 2,067 sq. ft.
- Single family
- Active
Listed by:courtney corwin
Office:charlotte john company (little rock)
MLS#:25014202
Source:AR_CARMLS
Price summary
- Price:$439,000
- Price per sq. ft.:$212.39
- Monthly HOA dues:$50
About this home
You don't want to miss this striking Carpenter Gothic-style home in The Village at Hendrix. The inviting front porch sets the stage for this 3-bedroom, 3-bath home featuring an open-concept design filled with natural light. Upstairs, all bedrooms provide privacy, while the first-floor office/study—with French doors opening to a side patio—offers versatility as a home office or guest space. Hardwood floors flow through the the main level, complemented by plantation shutters. **New roof April 2025. The seller has never used the fireplace. Seller is willing to negotiate paint allowance. This vibrant neighborhood blends convenience with a true sense of community! Amenities are just a short walk away, including scenic trails. Stroll through Hendrix College, visit the Windgate Museum, and take in plays, lectures, and concerts as well as dining and shopping--nearby!
Contact an agent
Home facts
- Year built:2011
- Listing Id #:25014202
- Added:128 day(s) ago
- Updated:August 18, 2025 at 03:08 PM
Rooms and interior
- Bedrooms:3
- Total bathrooms:3
- Full bathrooms:3
- Living area:2,067 sq. ft.
Heating and cooling
- Cooling:Central Cool-Electric, Zoned Units
- Heating:Central Heat-Gas, Zoned Units
Structure and exterior
- Year built:2011
- Building area:2,067 sq. ft.
- Lot area:0.1 Acres
Utilities
- Water:Water Heater-Gas, Water-Public
- Sewer:Sewer-Public
Finances and disclosures
- Price:$439,000
- Price per sq. ft.:$212.39
- Tax amount:$3,678
New listings near 1040 Reynolds Avenue
- New
 $215,000Active3 beds 2 baths1,198 sq. ft.
$215,000Active3 beds 2 baths1,198 sq. ft.536 E Hwy 286, Conway, AR 72032
MLS# 25032978Listed by: CAPITAL REAL ESTATE ADVISORS - New
 $219,900Active3 beds 2 baths1,286 sq. ft.
$219,900Active3 beds 2 baths1,286 sq. ft.960 Turner Trail, Conway, AR 73034
MLS# 25032942Listed by: ARKANSAS PROPERTY BROKERS, LLC - New
 $549,900Active4 beds 4 baths2,732 sq. ft.
$549,900Active4 beds 4 baths2,732 sq. ft.3350 Sylvia Springs Drive, Conway, AR 72034
MLS# 25032923Listed by: ARNETT REALTY & INVESTMENTS - New
 $293,465Active3 beds 2 baths1,658 sq. ft.
$293,465Active3 beds 2 baths1,658 sq. ft.1530 Cherry Bark Drive, Conway, AR 72034
MLS# 25032925Listed by: CBRPM CONWAY - New
 $350,000Active40 Acres
$350,000Active40 Acres1 E Justice Farm Road, Conway, AR 72032
MLS# 25032932Listed by: DUSTIN WHITE REALTY - New
 $305,000Active3 beds 1 baths1,772 sq. ft.
$305,000Active3 beds 1 baths1,772 sq. ft.26 Dunbar Road, Conway, AR 72032
MLS# 25032889Listed by: EPIQUE REALTY - New
 $280,000Active3 beds 2 baths1,749 sq. ft.
$280,000Active3 beds 2 baths1,749 sq. ft.1660 Doe Trail, Conway, AR 72034
MLS# 25032883Listed by: RE/MAX ELITE CONWAY BRANCH - New
 $60,000Active1 beds 1 baths336 sq. ft.
$60,000Active1 beds 1 baths336 sq. ft.Address Withheld By Seller, Conway, AR 72032
MLS# 25032868Listed by: GOLD COAST REALTY COMPANY - New
 Listed by ERA$810,000Active4 beds 4 baths4,920 sq. ft.
Listed by ERA$810,000Active4 beds 4 baths4,920 sq. ft.Address Withheld By Seller, Conway, AR 72034
MLS# 25032838Listed by: ERA TEAM REAL ESTATE - New
 $687,000Active3 beds 3 baths4,040 sq. ft.
$687,000Active3 beds 3 baths4,040 sq. ft.1130 Applewood Drive, Conway, AR 72034
MLS# 25032835Listed by: ARKANSAS REAL ESTATE COLLECTIVE, CONWAY BRANCH
