1125 Lisa Lane, Conway, AR 72034
Local realty services provided by:ERA TEAM Real Estate

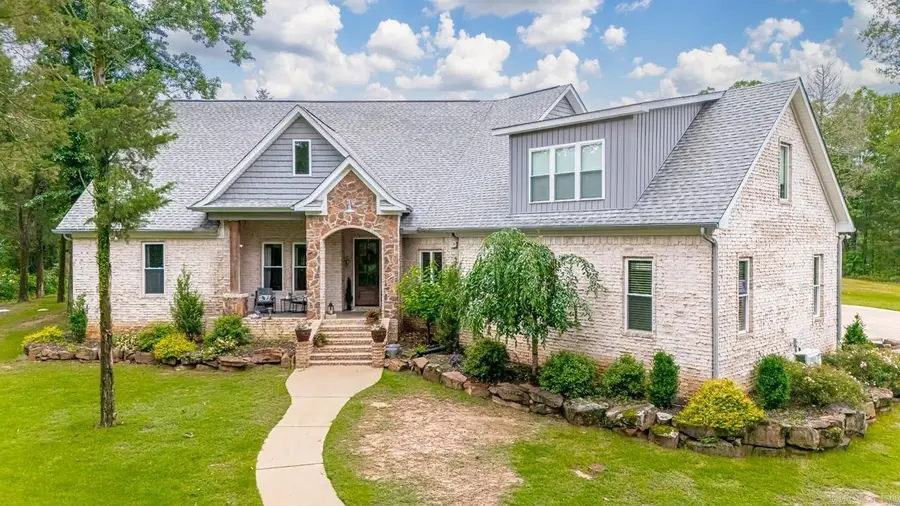
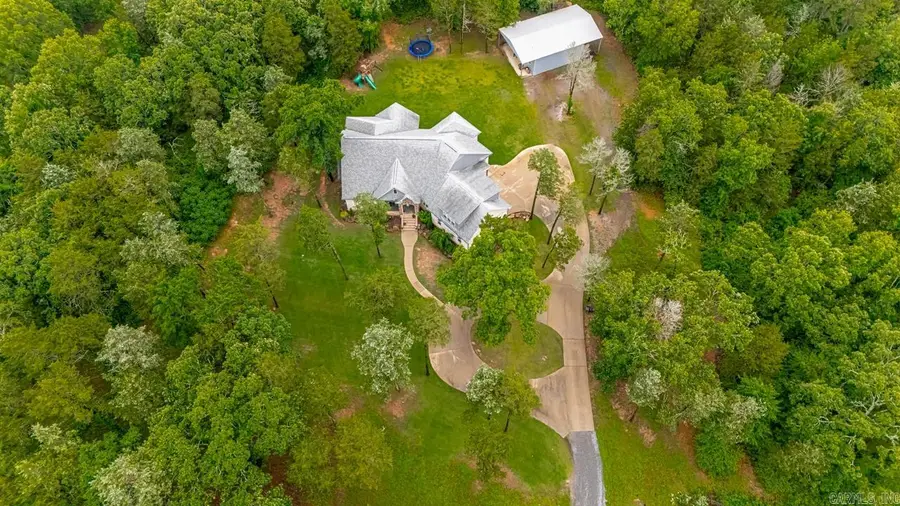
1125 Lisa Lane,Conway, AR 72034
$725,000
- 4 Beds
- 4 Baths
- 3,547 sq. ft.
- Single family
- Active
Listed by:blake roussel
Office:century 21 sandstone real estate group
MLS#:25020814
Source:AR_CARMLS
Price summary
- Price:$725,000
- Price per sq. ft.:$204.4
About this home
Welcome to 1125 Lisa Ln, Conway, AR – Your Private Retreat on 7 Acres Tucked away within the city limits but offering the tranquility of the countryside, this stunning 3,547 sq. ft. home is a rare find in Conway. Set on 7 beautifully wooded acres, the property offers unmatched privacy and seclusion—completely hidden from view yet minutes from town conveniences. This spacious home features 4 bedrooms, 3.5 bathrooms, a dedicated office, and a versatile bonus room perfect for a playroom, gym, or second living space. The open-concept design flows effortlessly, with natural light pouring in and peaceful views of the surrounding land. Enjoy the convenience of a 2-car garage, and for the hobbyist or craftsman, a 30x30 shop provides ample space for projects, storage, or outdoor toys. Whether you're hosting friends or simply enjoying the quiet of your surroundings, this home delivers the best of country living without sacrificing access to city amenities. Don’t miss your chance to own this secluded oasis in the heart of Conway!
Contact an agent
Home facts
- Year built:2017
- Listing Id #:25020814
- Added:82 day(s) ago
- Updated:August 15, 2025 at 02:32 PM
Rooms and interior
- Bedrooms:4
- Total bathrooms:4
- Full bathrooms:3
- Half bathrooms:1
- Living area:3,547 sq. ft.
Heating and cooling
- Cooling:Central Cool-Electric, Mini Split
- Heating:Central Heat-Electric, Mini Split
Structure and exterior
- Roof:Architectural Shingle
- Year built:2017
- Building area:3,547 sq. ft.
- Lot area:4 Acres
Utilities
- Water:Water Heater-Gas, Well
- Sewer:Septic
Finances and disclosures
- Price:$725,000
- Price per sq. ft.:$204.4
- Tax amount:$3,750
New listings near 1125 Lisa Lane
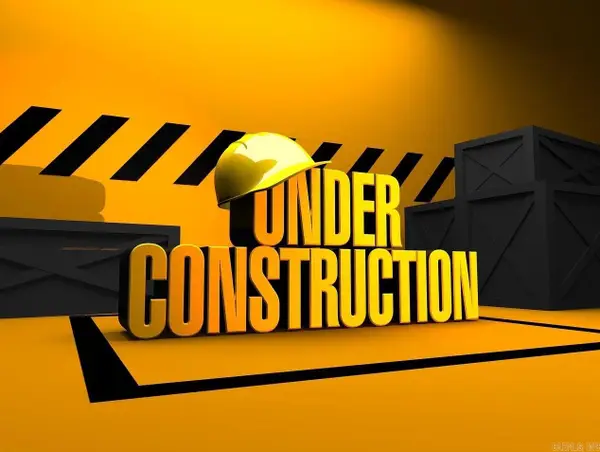 $207,700Pending4 beds 2 baths1,496 sq. ft.
$207,700Pending4 beds 2 baths1,496 sq. ft.23 Sourdough Creek Lane, Conway, AR 72032
MLS# 25033028Listed by: RAUSCH COLEMAN REALTY, LLC- New
 $215,000Active3 beds 2 baths1,198 sq. ft.
$215,000Active3 beds 2 baths1,198 sq. ft.536 E Hwy 286, Conway, AR 72032
MLS# 25032978Listed by: CAPITAL REAL ESTATE ADVISORS - New
 $219,900Active3 beds 2 baths1,286 sq. ft.
$219,900Active3 beds 2 baths1,286 sq. ft.960 Turner Trail, Conway, AR 73034
MLS# 25032942Listed by: ARKANSAS PROPERTY BROKERS, LLC - New
 $549,900Active4 beds 4 baths2,732 sq. ft.
$549,900Active4 beds 4 baths2,732 sq. ft.3350 Sylvia Springs Drive, Conway, AR 72034
MLS# 25032923Listed by: ARNETT REALTY & INVESTMENTS - New
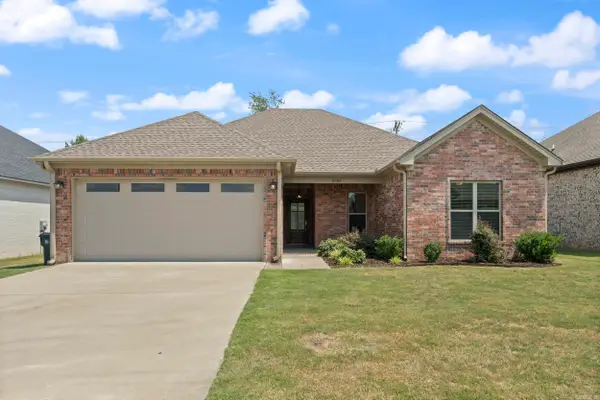 $293,465Active3 beds 2 baths1,658 sq. ft.
$293,465Active3 beds 2 baths1,658 sq. ft.1530 Cherry Bark Drive, Conway, AR 72034
MLS# 25032925Listed by: CBRPM CONWAY - New
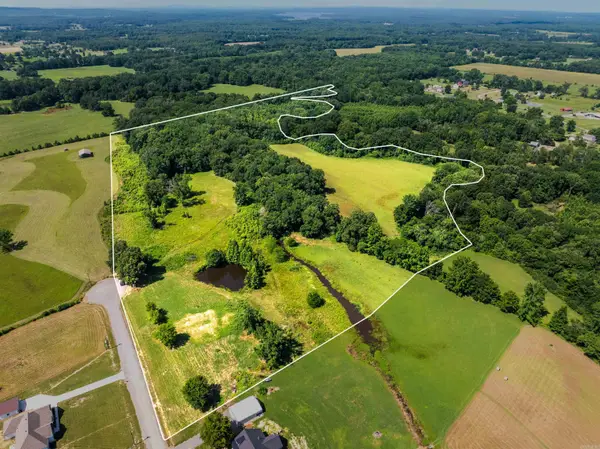 $350,000Active40 Acres
$350,000Active40 Acres1 E Justice Farm Road, Conway, AR 72032
MLS# 25032932Listed by: DUSTIN WHITE REALTY - New
 $305,000Active3 beds 1 baths1,772 sq. ft.
$305,000Active3 beds 1 baths1,772 sq. ft.26 Dunbar Road, Conway, AR 72032
MLS# 25032889Listed by: EPIQUE REALTY - New
 $280,000Active3 beds 2 baths1,749 sq. ft.
$280,000Active3 beds 2 baths1,749 sq. ft.1660 Doe Trail, Conway, AR 72034
MLS# 25032883Listed by: RE/MAX ELITE CONWAY BRANCH - New
 $60,000Active1 beds 1 baths336 sq. ft.
$60,000Active1 beds 1 baths336 sq. ft.Address Withheld By Seller, Conway, AR 72032
MLS# 25032868Listed by: GOLD COAST REALTY COMPANY - New
 Listed by ERA$810,000Active4 beds 4 baths4,920 sq. ft.
Listed by ERA$810,000Active4 beds 4 baths4,920 sq. ft.Address Withheld By Seller, Conway, AR 72034
MLS# 25032838Listed by: ERA TEAM REAL ESTATE
