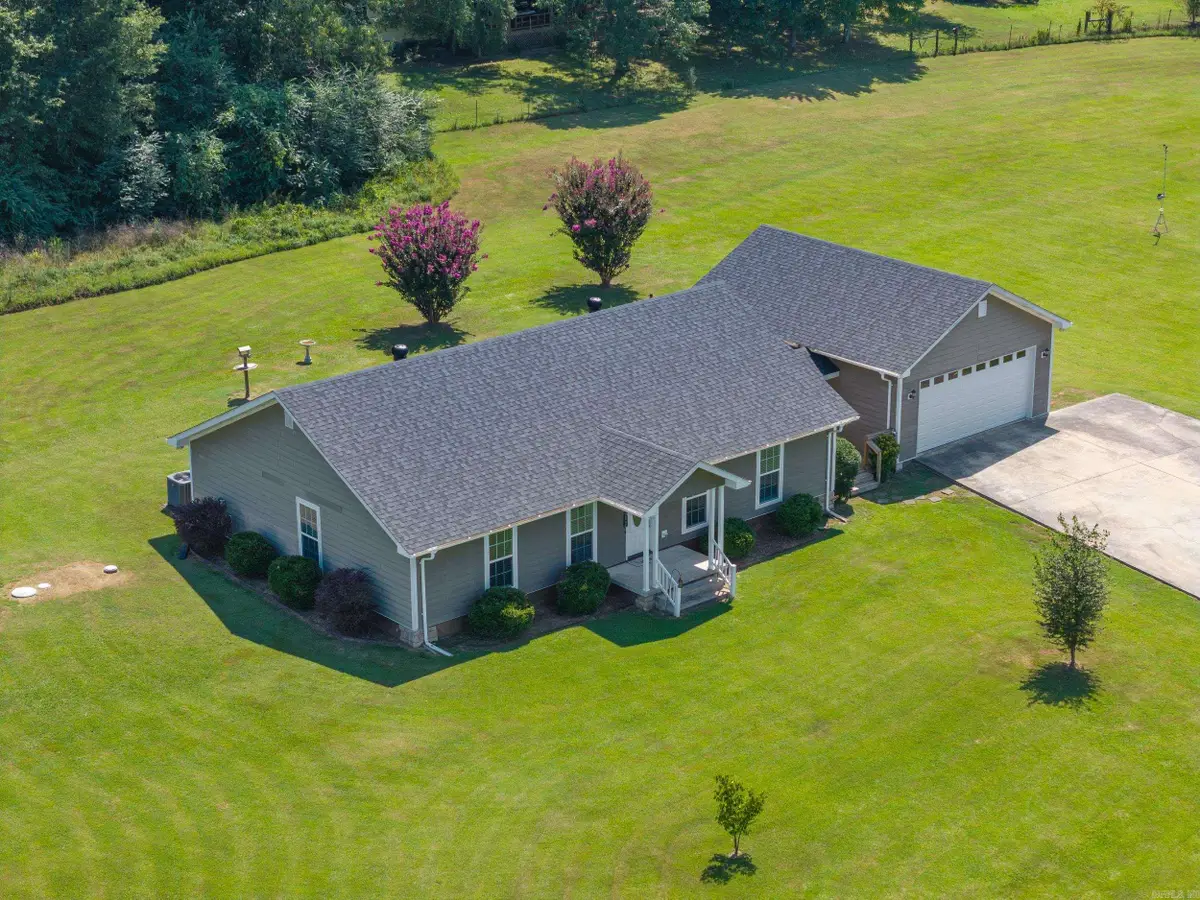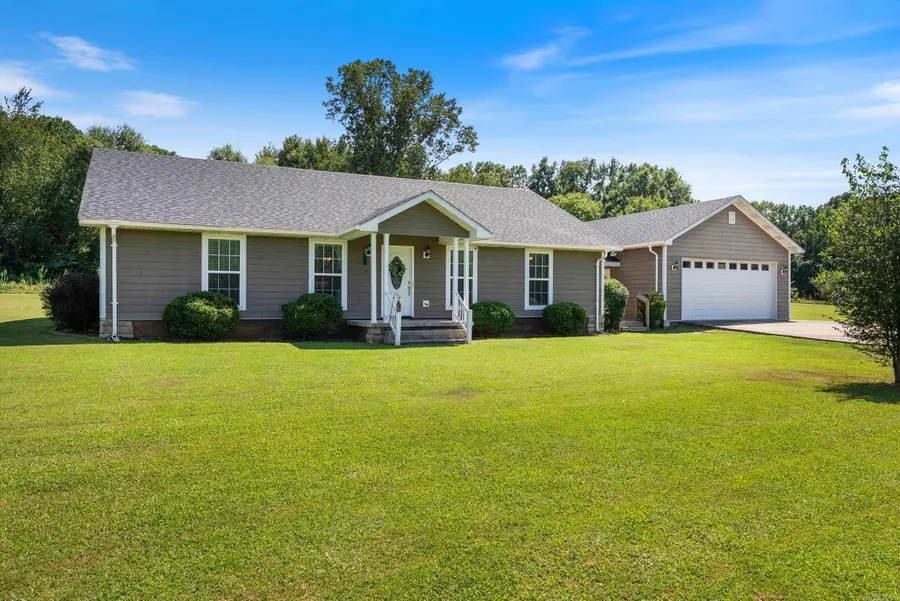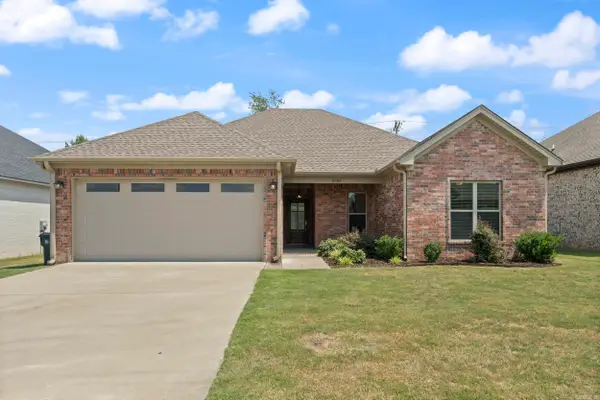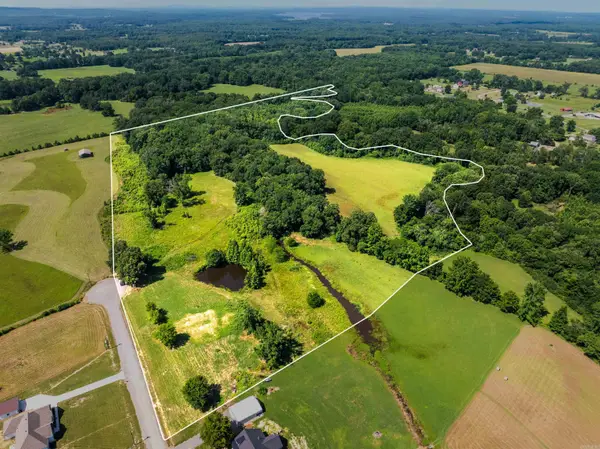12 Mckenzie Trail, Conway, AR 72032
Local realty services provided by:ERA TEAM Real Estate



12 Mckenzie Trail,Conway, AR 72032
$285,000
- 3 Beds
- 2 Baths
- 1,785 sq. ft.
- Single family
- Active
Listed by:jennifer brown
Office:century 21 parker & scroggins realty - conway
MLS#:25031253
Source:AR_CARMLS
Price summary
- Price:$285,000
- Price per sq. ft.:$159.66
About this home
Welcome to 12 McKenzie Trail in Conway — a beautiful blend of comfort, space, and privacy. This well-maintained 3-bedroom, 2-bath home includes a dedicated office and sits on an impressive 3.69-acre lot, offering room to spread out and enjoy peaceful, country living just minutes from town. 15 minutes from Conway! Step inside to find a spacious layout with natural light throughout. The open living and dining areas create a warm and inviting space, perfect for both relaxing and entertaining. The kitchen features ample storage and functionality for everyday life. Outside, the property features an oversized detached garage with plenty of space for two vehicles, a large workspace, and additional storage up top perfect for tools, hobbies, or keeping your space organized. Grill up your summertime favorites on the site-built wood/charcoal grill while watching the birds from the patio. Enjoy the serenity of 3.69 acres ideal for gardening, pets, or simply relaxing in your own private retreat. Whether you're looking for privacy or a quiet escape close to Conway’s conveniences, this property has it all. (Agents see remarks)
Contact an agent
Home facts
- Year built:2012
- Listing Id #:25031253
- Added:12 day(s) ago
- Updated:August 18, 2025 at 03:08 PM
Rooms and interior
- Bedrooms:3
- Total bathrooms:2
- Full bathrooms:2
- Living area:1,785 sq. ft.
Heating and cooling
- Cooling:Central Cool-Electric
- Heating:Central Heat-Electric
Structure and exterior
- Roof:Architectural Shingle
- Year built:2012
- Building area:1,785 sq. ft.
- Lot area:3.69 Acres
Utilities
- Water:Water Heater-Electric, Water-Public
- Sewer:Septic
Finances and disclosures
- Price:$285,000
- Price per sq. ft.:$159.66
- Tax amount:$1,517
New listings near 12 Mckenzie Trail
- New
 $215,000Active3 beds 2 baths1,198 sq. ft.
$215,000Active3 beds 2 baths1,198 sq. ft.536 E Hwy 286, Conway, AR 72032
MLS# 25032978Listed by: CAPITAL REAL ESTATE ADVISORS - New
 $219,900Active3 beds 2 baths1,286 sq. ft.
$219,900Active3 beds 2 baths1,286 sq. ft.960 Turner Trail, Conway, AR 73034
MLS# 25032942Listed by: ARKANSAS PROPERTY BROKERS, LLC - New
 $549,900Active4 beds 4 baths2,732 sq. ft.
$549,900Active4 beds 4 baths2,732 sq. ft.3350 Sylvia Springs Drive, Conway, AR 72034
MLS# 25032923Listed by: ARNETT REALTY & INVESTMENTS - New
 $293,465Active3 beds 2 baths1,658 sq. ft.
$293,465Active3 beds 2 baths1,658 sq. ft.1530 Cherry Bark Drive, Conway, AR 72034
MLS# 25032925Listed by: CBRPM CONWAY - New
 $350,000Active40 Acres
$350,000Active40 Acres1 E Justice Farm Road, Conway, AR 72032
MLS# 25032932Listed by: DUSTIN WHITE REALTY - New
 $305,000Active3 beds 1 baths1,772 sq. ft.
$305,000Active3 beds 1 baths1,772 sq. ft.26 Dunbar Road, Conway, AR 72032
MLS# 25032889Listed by: EPIQUE REALTY - New
 $280,000Active3 beds 2 baths1,749 sq. ft.
$280,000Active3 beds 2 baths1,749 sq. ft.1660 Doe Trail, Conway, AR 72034
MLS# 25032883Listed by: RE/MAX ELITE CONWAY BRANCH - New
 $60,000Active1 beds 1 baths336 sq. ft.
$60,000Active1 beds 1 baths336 sq. ft.Address Withheld By Seller, Conway, AR 72032
MLS# 25032868Listed by: GOLD COAST REALTY COMPANY - New
 Listed by ERA$810,000Active4 beds 4 baths4,920 sq. ft.
Listed by ERA$810,000Active4 beds 4 baths4,920 sq. ft.Address Withheld By Seller, Conway, AR 72034
MLS# 25032838Listed by: ERA TEAM REAL ESTATE - New
 $687,000Active3 beds 3 baths4,040 sq. ft.
$687,000Active3 beds 3 baths4,040 sq. ft.1130 Applewood Drive, Conway, AR 72034
MLS# 25032835Listed by: ARKANSAS REAL ESTATE COLLECTIVE, CONWAY BRANCH
