12 Oakdale Drive, Conway, AR 72034
Local realty services provided by:ERA TEAM Real Estate
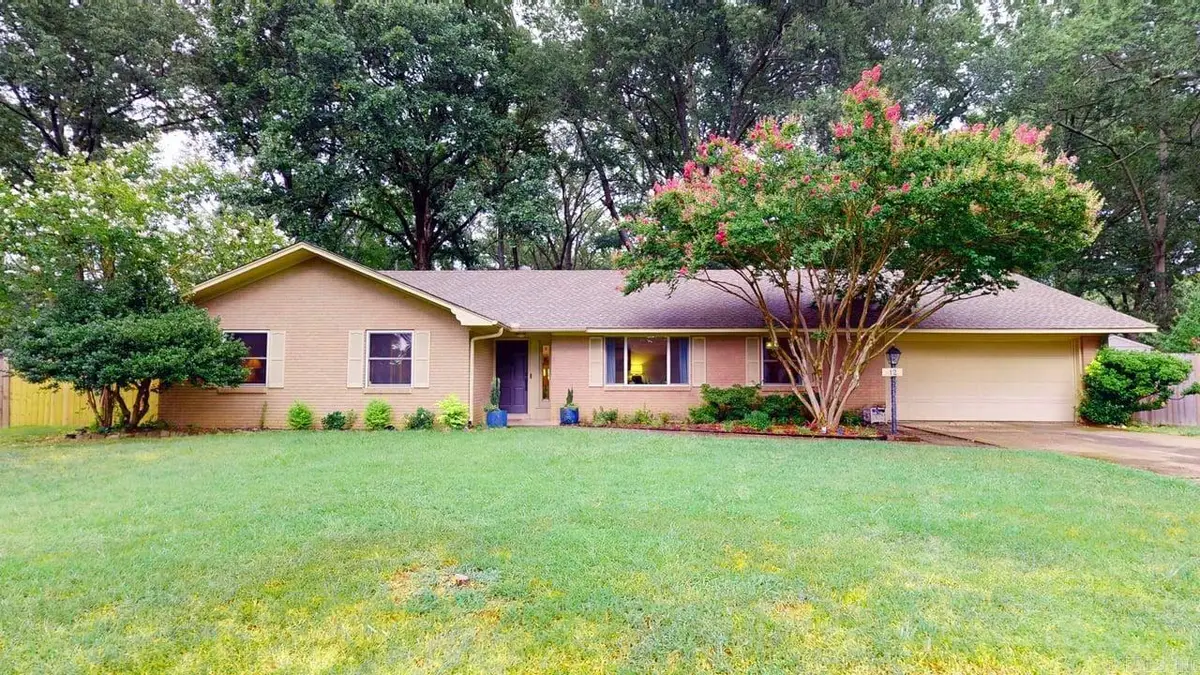
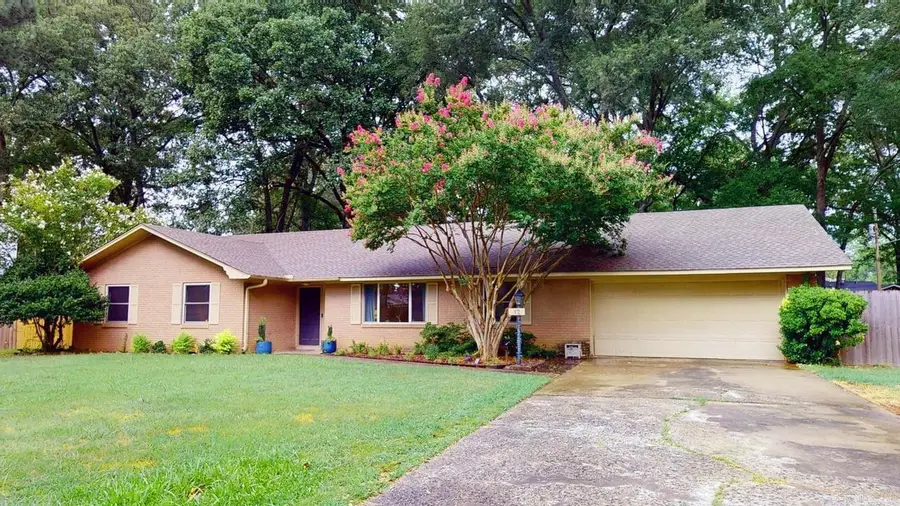
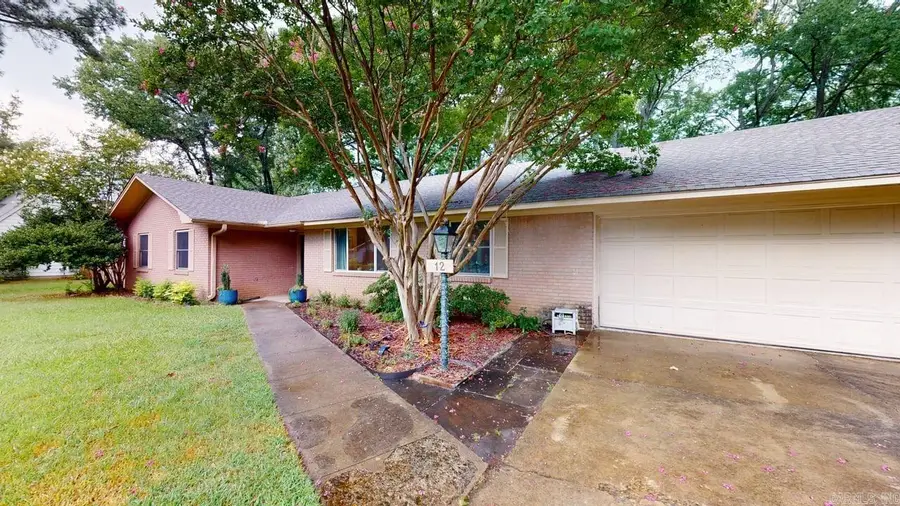
12 Oakdale Drive,Conway, AR 72034
$275,000
- 4 Beds
- 3 Baths
- 2,159 sq. ft.
- Single family
- Active
Listed by:emily walter
Office:re/max elite conway branch
MLS#:25030542
Source:AR_CARMLS
Price summary
- Price:$275,000
- Price per sq. ft.:$127.37
About this home
Step into this timeless 4 bed/2.5 bath mid century modern style home nestled on a 1/2 acre lot in West Gate Subdivision. As you enter the home, you will find a spacious living/dining area w/ Parque wood floors, a neutral color scheme & large picture window overlooking a beautiful front yard. Walk through the to the next area & you'll find a cozy family room w/ wood burning fireplace that overlooks the large tree covered backyard. This room is open to an updated kitchen that shows off the beauty of a true MCM house. Granite counters w/ breakfast bar, tile backsplash, & stainless steel appliances. You will also find an additional seating area perfect for a breakfast nook. Don't miss the half bath & enormous laundry room off of the kitchen that offers the perfect space for a home office, craft room, etc. All four bedrooms are together on the other side of house. Primary suite offers a large walk in closet, adjoining bathroom w/ walk in shower & large cozy bedroom. All bedrooms have good closet space! Full bathroom can also be found on same side as other three bedrooms. 2 car garage, fully fenced 1/2 acre lot with custom treehouse! 2 refrigerators & washer/dryer will convey.
Contact an agent
Home facts
- Year built:1967
- Listing Id #:25030542
- Added:17 day(s) ago
- Updated:August 15, 2025 at 02:32 PM
Rooms and interior
- Bedrooms:4
- Total bathrooms:3
- Full bathrooms:2
- Half bathrooms:1
- Living area:2,159 sq. ft.
Heating and cooling
- Cooling:Central Cool-Electric
- Heating:Central Heat-Gas
Structure and exterior
- Roof:Architectural Shingle
- Year built:1967
- Building area:2,159 sq. ft.
- Lot area:0.5 Acres
Utilities
- Water:Water Heater-Gas, Water-Public
- Sewer:Sewer-Public
Finances and disclosures
- Price:$275,000
- Price per sq. ft.:$127.37
- Tax amount:$1,831
New listings near 12 Oakdale Drive
- New
 $190,000Active3 beds 1 baths1,150 sq. ft.
$190,000Active3 beds 1 baths1,150 sq. ft.1013 Faulkner Street, Conway, AR 72034
MLS# 25033050Listed by: IREALTY ARKANSAS - SHERWOOD 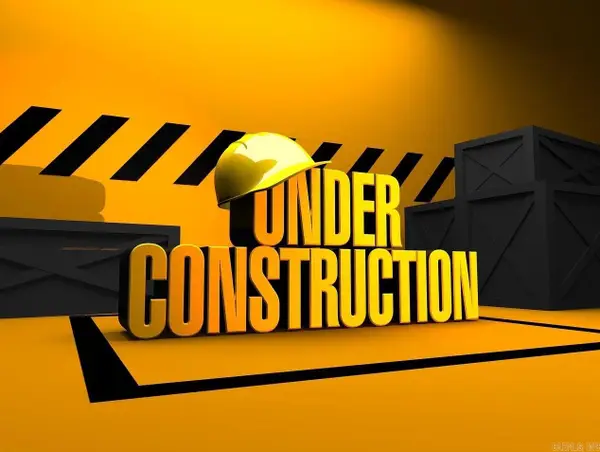 $207,700Pending4 beds 2 baths1,496 sq. ft.
$207,700Pending4 beds 2 baths1,496 sq. ft.23 Sourdough Creek Lane, Conway, AR 72032
MLS# 25033028Listed by: RAUSCH COLEMAN REALTY, LLC- New
 $215,000Active3 beds 2 baths1,198 sq. ft.
$215,000Active3 beds 2 baths1,198 sq. ft.536 E Hwy 286, Conway, AR 72032
MLS# 25032978Listed by: CAPITAL REAL ESTATE ADVISORS - New
 $219,900Active3 beds 2 baths1,286 sq. ft.
$219,900Active3 beds 2 baths1,286 sq. ft.960 Turner Trail, Conway, AR 73034
MLS# 25032942Listed by: ARKANSAS PROPERTY BROKERS, LLC - New
 $549,900Active4 beds 4 baths2,732 sq. ft.
$549,900Active4 beds 4 baths2,732 sq. ft.3350 Sylvia Springs Drive, Conway, AR 72034
MLS# 25032923Listed by: ARNETT REALTY & INVESTMENTS - New
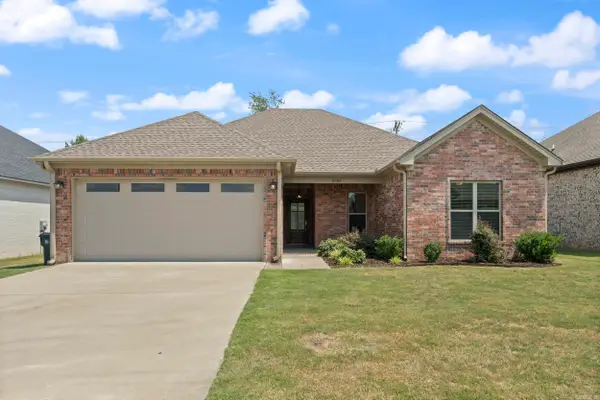 $293,465Active3 beds 2 baths1,658 sq. ft.
$293,465Active3 beds 2 baths1,658 sq. ft.1530 Cherry Bark Drive, Conway, AR 72034
MLS# 25032925Listed by: CBRPM CONWAY - New
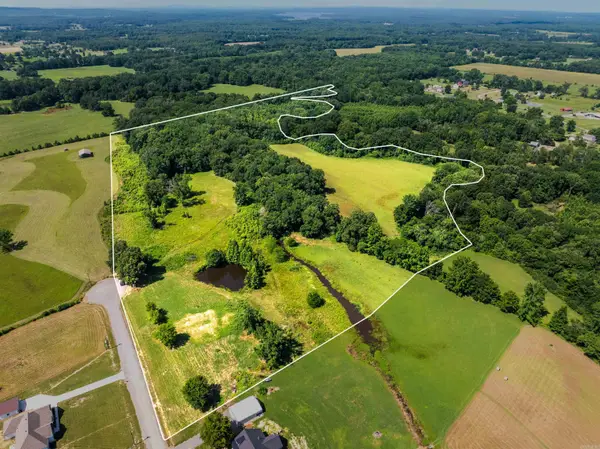 $350,000Active40 Acres
$350,000Active40 Acres1 E Justice Farm Road, Conway, AR 72032
MLS# 25032932Listed by: DUSTIN WHITE REALTY - New
 $305,000Active3 beds 1 baths1,772 sq. ft.
$305,000Active3 beds 1 baths1,772 sq. ft.26 Dunbar Road, Conway, AR 72032
MLS# 25032889Listed by: EPIQUE REALTY - New
 $280,000Active3 beds 2 baths1,749 sq. ft.
$280,000Active3 beds 2 baths1,749 sq. ft.1660 Doe Trail, Conway, AR 72034
MLS# 25032883Listed by: RE/MAX ELITE CONWAY BRANCH - New
 $60,000Active1 beds 1 baths336 sq. ft.
$60,000Active1 beds 1 baths336 sq. ft.Address Withheld By Seller, Conway, AR 72032
MLS# 25032868Listed by: GOLD COAST REALTY COMPANY
