1209 Clifton Street, Conway, AR 72034
Local realty services provided by:ERA Doty Real Estate
1209 Clifton Street,Conway, AR 72034
$180,000
- 2 Beds
- 1 Baths
- 1,166 sq. ft.
- Single family
- Active
Listed by: emily walter
Office: re/max elite conway branch
MLS#:25039752
Source:AR_CARMLS
Price summary
- Price:$180,000
- Price per sq. ft.:$154.37
About this home
Charming and full of character, this 2 bedroom, 2 bath bungalow blends warmth and style with modern updates. Covered front porch with porch swing offers the perfect set up to spend time relaxing and unwinding. Step inside to find the living room with bamboo flooring & rich wood beam & brick accents that create a welcome and natural feel. The kitchen, which opens into the cozy living room, is equipped with stainless steel appliances including a gas stove as well as pantry and breakfast bar. Both bedrooms are comfortable and well appointed while the bathrooms feature tasteful finishes. Don't miss the extra bonus room inside one bedroom that could easily be used as an office or convert to a large walk in closet. Outside, enjoy a fully fenced backyard ideal for pets, play or entertaining, along with a large shed that offers plenty of storage or workshop potential. This home combines comfort, functionality, and timeless bungalow charm. All appliances convey including washer/dryer and refrigerator. HVAC units are new and individually controlled per each bedroom & living areas.
Contact an agent
Home facts
- Year built:1927
- Listing ID #:25039752
- Added:47 day(s) ago
- Updated:November 20, 2025 at 03:30 PM
Rooms and interior
- Bedrooms:2
- Total bathrooms:1
- Full bathrooms:1
- Living area:1,166 sq. ft.
Heating and cooling
- Cooling:Zoned Units
- Heating:Space Heater-Gas, Zoned Units
Structure and exterior
- Roof:3 Tab Shingles
- Year built:1927
- Building area:1,166 sq. ft.
- Lot area:0.18 Acres
Utilities
- Water:Water Heater-Gas, Water-Public
- Sewer:Sewer-Public
Finances and disclosures
- Price:$180,000
- Price per sq. ft.:$154.37
- Tax amount:$895
New listings near 1209 Clifton Street
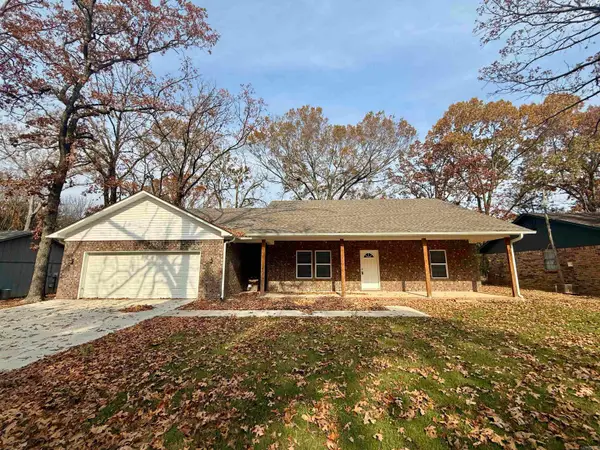 $285,000Pending3 beds 3 baths1,925 sq. ft.
$285,000Pending3 beds 3 baths1,925 sq. ft.Address Withheld By Seller, Conway, AR 72032
MLS# 25046344Listed by: CENTURY 21 PARKER & SCROGGINS REALTY - CONWAY- New
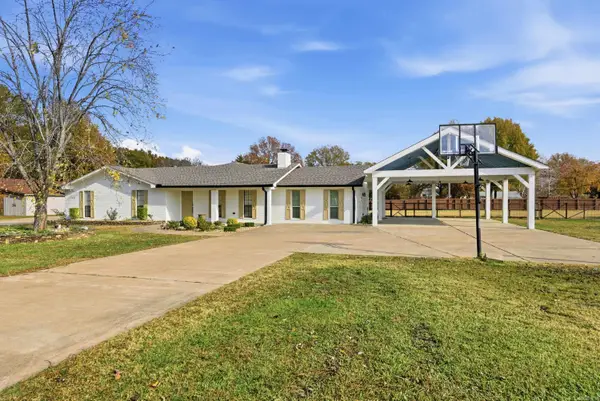 $359,000Active4 beds 3 baths2,101 sq. ft.
$359,000Active4 beds 3 baths2,101 sq. ft.2 Hopkins Ln, Conway, AR 72032
MLS# 25046202Listed by: RE/MAX ELITE CONWAY BRANCH - New
 $740,000Active4 beds 4 baths3,627 sq. ft.
$740,000Active4 beds 4 baths3,627 sq. ft.145 Willow Springs Drive, Conway, AR 72034
MLS# 25046159Listed by: MVP REAL ESTATE - New
 $455,000Active4 beds 2 baths2,391 sq. ft.
$455,000Active4 beds 2 baths2,391 sq. ft.1445 Ivy Place Drive, Conway, AR 72034
MLS# 25046091Listed by: THE PROPERTY GROUP - New
 $185,000Active3 beds 1 baths1,301 sq. ft.
$185,000Active3 beds 1 baths1,301 sq. ft.2007 Arkansas Avenue, Conway, AR 72034
MLS# 25046028Listed by: CRYE-LEIKE REALTORS MAUMELLE - New
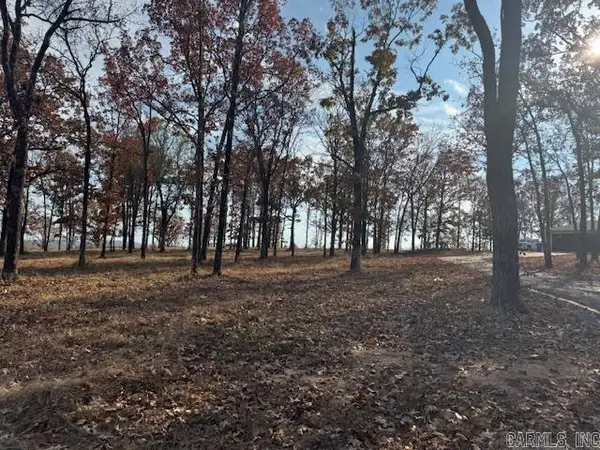 Listed by ERA$280,000Active3.75 Acres
Listed by ERA$280,000Active3.75 AcresLot 4A Ph.4 Orchard Hill, Conway, AR 72034
MLS# 25045886Listed by: ERA TEAM REAL ESTATE - New
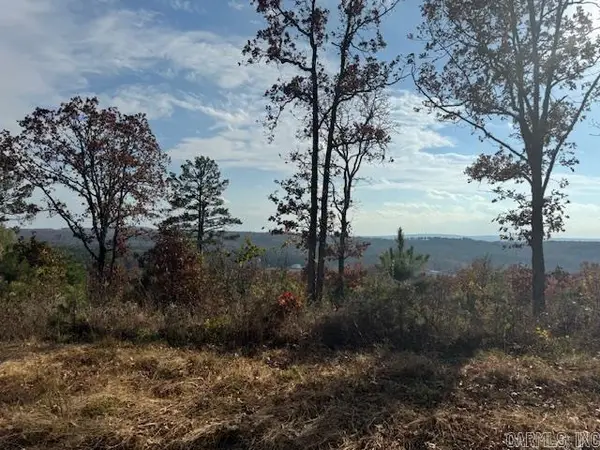 Listed by ERA$245,000Active2.37 Acres
Listed by ERA$245,000Active2.37 AcresLot 4B Ph.4 Orchard Hill, Conway, AR 72034
MLS# 25045897Listed by: ERA TEAM REAL ESTATE - New
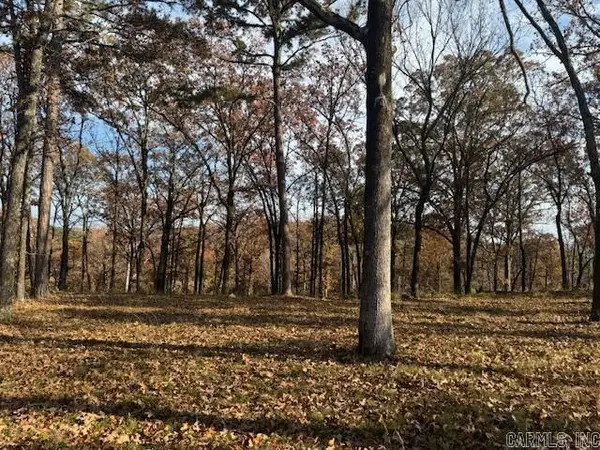 Listed by ERA$200,000Active1.04 Acres
Listed by ERA$200,000Active1.04 AcresLot 4C Ph. 4 Orchard Hill, Conway, AR 72034
MLS# 25045899Listed by: ERA TEAM REAL ESTATE - New
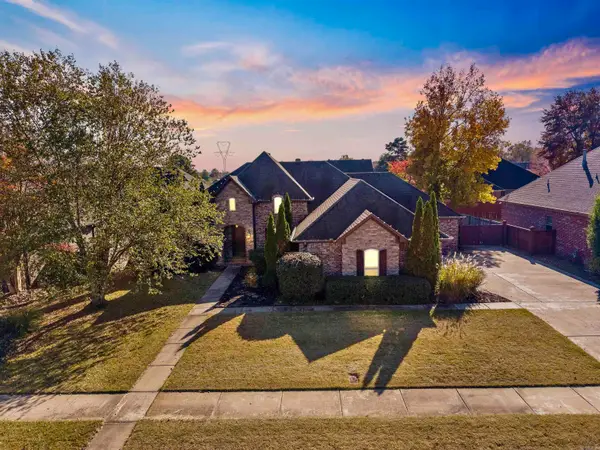 $527,000Active4 beds 4 baths2,941 sq. ft.
$527,000Active4 beds 4 baths2,941 sq. ft.5115 Round Rock Drive, Conway, AR 72034
MLS# 25045845Listed by: HAWKS REALTY - New
 $165,000Active-- beds -- baths1,350 sq. ft.
$165,000Active-- beds -- baths1,350 sq. ft.2103 Tyler Street, Conway, AR 72034
MLS# 25045716Listed by: KELLER WILLIAMS REALTY CENTRAL
