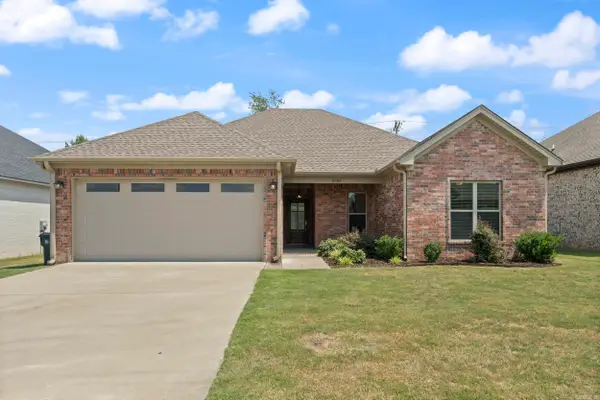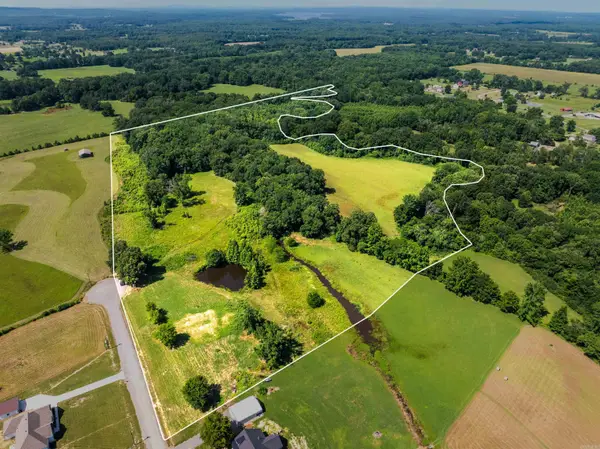1325 Champions Drive, Conway, AR 72034
Local realty services provided by:ERA Doty Real Estate



1325 Champions Drive,Conway, AR 72034
$264,000
- 3 Beds
- 2 Baths
- 1,625 sq. ft.
- Single family
- Active
Listed by:emily walter
Office:re/max elite conway branch
MLS#:25031524
Source:AR_CARMLS
Price summary
- Price:$264,000
- Price per sq. ft.:$162.46
About this home
Welcome to this charming 3 bed/2 bath home located in the heart of West Conway on a spacious .45 acre lot. Nestled on a single road neighborhood, this well maintained home offers the perfect blend of comfort and convenience. Inside, you'll find an open concept floor plan. Eat In Kitchen is spacious with beautiful tile backsplash and stainless steel appliances, oversize pantry, and a breakfast bar. The kitchen opens into the living room with laminate floors and a gas log fireplace. Primary bedroom is separate from guest bedrooms and offers it's own bathroom with jetted tub, walk in shower, and two walk in closets. Guest bedrooms both have spacious closets and second bathroom is on same side of house. Laundry room is near garage/kitchen with additional cabinets too. Step outside to your fully fenced backyard that has a garden shed and a garden already area already built waiting for you to start your own garden. Two car garage, fully covered front and back porch and gutters are just some of the great extra touches this home has. Don't miss your chance to snag this house for yourself! Seller is offering $5000 flooring allowance as well.
Contact an agent
Home facts
- Year built:2005
- Listing Id #:25031524
- Added:10 day(s) ago
- Updated:August 18, 2025 at 03:08 PM
Rooms and interior
- Bedrooms:3
- Total bathrooms:2
- Full bathrooms:2
- Living area:1,625 sq. ft.
Heating and cooling
- Cooling:Central Cool-Electric
- Heating:Central Heat-Gas
Structure and exterior
- Roof:Architectural Shingle
- Year built:2005
- Building area:1,625 sq. ft.
- Lot area:0.45 Acres
Utilities
- Water:Water Heater-Electric, Water-Public
- Sewer:Sewer-Public
Finances and disclosures
- Price:$264,000
- Price per sq. ft.:$162.46
- Tax amount:$2,311
New listings near 1325 Champions Drive
- New
 $215,000Active3 beds 2 baths1,198 sq. ft.
$215,000Active3 beds 2 baths1,198 sq. ft.536 E Hwy 286, Conway, AR 72032
MLS# 25032978Listed by: CAPITAL REAL ESTATE ADVISORS - New
 $219,900Active3 beds 2 baths1,286 sq. ft.
$219,900Active3 beds 2 baths1,286 sq. ft.960 Turner Trail, Conway, AR 73034
MLS# 25032942Listed by: ARKANSAS PROPERTY BROKERS, LLC - New
 $549,900Active4 beds 4 baths2,732 sq. ft.
$549,900Active4 beds 4 baths2,732 sq. ft.3350 Sylvia Springs Drive, Conway, AR 72034
MLS# 25032923Listed by: ARNETT REALTY & INVESTMENTS - New
 $293,465Active3 beds 2 baths1,658 sq. ft.
$293,465Active3 beds 2 baths1,658 sq. ft.1530 Cherry Bark Drive, Conway, AR 72034
MLS# 25032925Listed by: CBRPM CONWAY - New
 $350,000Active40 Acres
$350,000Active40 Acres1 E Justice Farm Road, Conway, AR 72032
MLS# 25032932Listed by: DUSTIN WHITE REALTY - New
 $305,000Active3 beds 1 baths1,772 sq. ft.
$305,000Active3 beds 1 baths1,772 sq. ft.26 Dunbar Road, Conway, AR 72032
MLS# 25032889Listed by: EPIQUE REALTY - New
 $280,000Active3 beds 2 baths1,749 sq. ft.
$280,000Active3 beds 2 baths1,749 sq. ft.1660 Doe Trail, Conway, AR 72034
MLS# 25032883Listed by: RE/MAX ELITE CONWAY BRANCH - New
 $60,000Active1 beds 1 baths336 sq. ft.
$60,000Active1 beds 1 baths336 sq. ft.Address Withheld By Seller, Conway, AR 72032
MLS# 25032868Listed by: GOLD COAST REALTY COMPANY - New
 Listed by ERA$810,000Active4 beds 4 baths4,920 sq. ft.
Listed by ERA$810,000Active4 beds 4 baths4,920 sq. ft.Address Withheld By Seller, Conway, AR 72034
MLS# 25032838Listed by: ERA TEAM REAL ESTATE - New
 $687,000Active3 beds 3 baths4,040 sq. ft.
$687,000Active3 beds 3 baths4,040 sq. ft.1130 Applewood Drive, Conway, AR 72034
MLS# 25032835Listed by: ARKANSAS REAL ESTATE COLLECTIVE, CONWAY BRANCH
