1325 N Edge Valley Drive, Conway, AR 72032
Local realty services provided by:ERA TEAM Real Estate
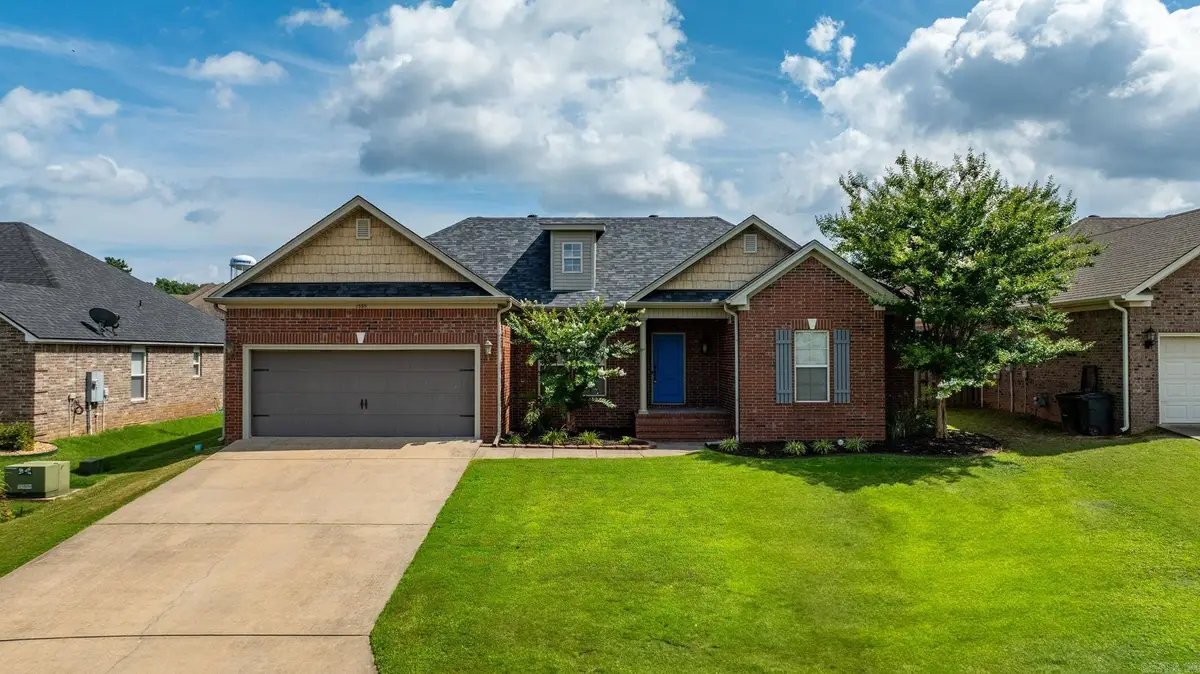
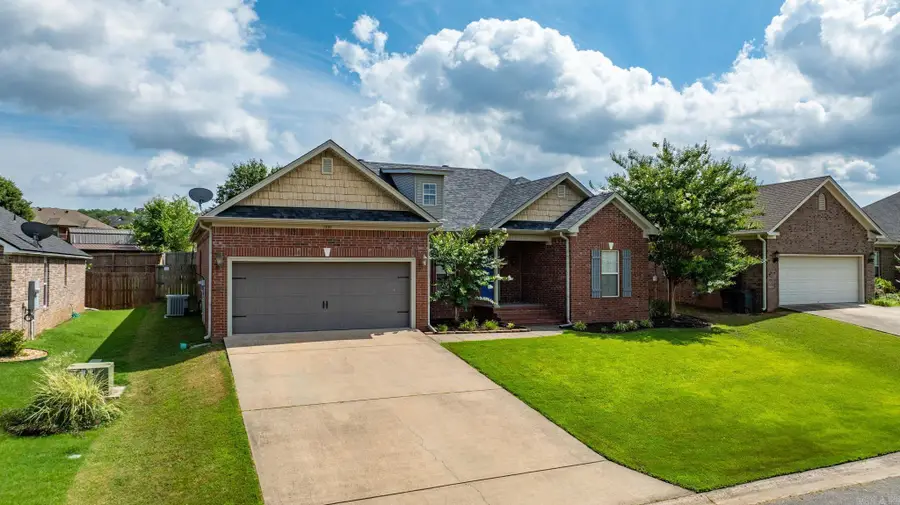
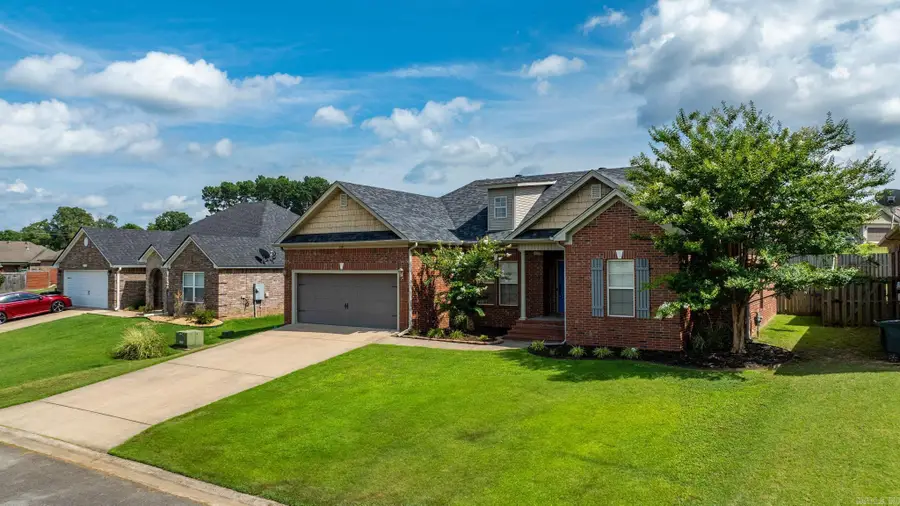
1325 N Edge Valley Drive,Conway, AR 72032
$297,500
- 4 Beds
- 2 Baths
- 1,921 sq. ft.
- Single family
- Active
Listed by:cory cox
Office:re/max elite conway branch
MLS#:25027322
Source:AR_CARMLS
Price summary
- Price:$297,500
- Price per sq. ft.:$154.87
- Monthly HOA dues:$6.25
About this home
Seller Offering $2,500.00 In Seller Credits With Acceptable Offer! Don’t miss your chance to own this stunning 4-bedroom, 2-bathroom home located in North Hills subdivision in Conway! This well-maintained home features a spacious open-concept layout with 10' ceilings. Layout also includes a split floor plan which offers added privacy with the primary suite tucked away from the other bedrooms. You'll love the large fully fenced backyard, complete with a covered patio—perfect for relaxing, hosting, or letting the kids and pets play. An additional utility shed provides extra room for tools, lawn equipment, or seasonal décor as well. Major updates include a new roof in 2023 with upgraded architectural shingles with 30 year warranty (attached docs for transfer and possible insurance discounts). Tankless water heater. Carpet also recently changed out in all bedrooms. Schedule your tour today to make this beautiful house your next HOME! AGENTS SEE ADDITIONAL REMARKS
Contact an agent
Home facts
- Year built:2007
- Listing Id #:25027322
- Added:38 day(s) ago
- Updated:August 15, 2025 at 02:32 PM
Rooms and interior
- Bedrooms:4
- Total bathrooms:2
- Full bathrooms:2
- Living area:1,921 sq. ft.
Heating and cooling
- Cooling:Central Cool-Electric
- Heating:Central Heat-Gas
Structure and exterior
- Roof:Architectural Shingle
- Year built:2007
- Building area:1,921 sq. ft.
- Lot area:0.22 Acres
Utilities
- Water:Water Heater-Gas, Water-Public
- Sewer:Sewer-Public
Finances and disclosures
- Price:$297,500
- Price per sq. ft.:$154.87
- Tax amount:$2,067
New listings near 1325 N Edge Valley Drive
- New
 $190,000Active3 beds 1 baths1,150 sq. ft.
$190,000Active3 beds 1 baths1,150 sq. ft.1013 Faulkner Street, Conway, AR 72034
MLS# 25033050Listed by: IREALTY ARKANSAS - SHERWOOD 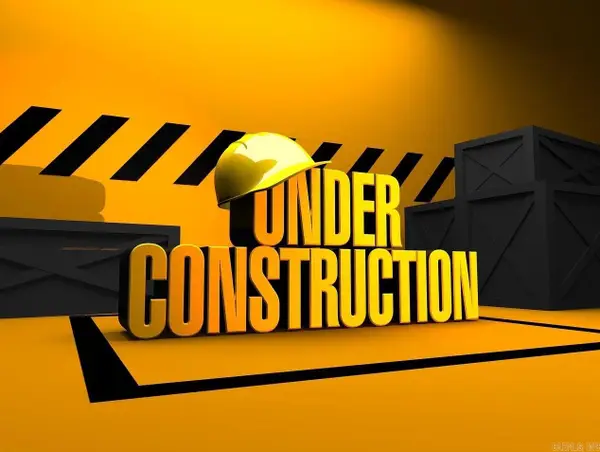 $207,700Pending4 beds 2 baths1,496 sq. ft.
$207,700Pending4 beds 2 baths1,496 sq. ft.23 Sourdough Creek Lane, Conway, AR 72032
MLS# 25033028Listed by: RAUSCH COLEMAN REALTY, LLC- New
 $215,000Active3 beds 2 baths1,198 sq. ft.
$215,000Active3 beds 2 baths1,198 sq. ft.536 E Hwy 286, Conway, AR 72032
MLS# 25032978Listed by: CAPITAL REAL ESTATE ADVISORS - New
 $219,900Active3 beds 2 baths1,286 sq. ft.
$219,900Active3 beds 2 baths1,286 sq. ft.960 Turner Trail, Conway, AR 73034
MLS# 25032942Listed by: ARKANSAS PROPERTY BROKERS, LLC - New
 $549,900Active4 beds 4 baths2,732 sq. ft.
$549,900Active4 beds 4 baths2,732 sq. ft.3350 Sylvia Springs Drive, Conway, AR 72034
MLS# 25032923Listed by: ARNETT REALTY & INVESTMENTS - New
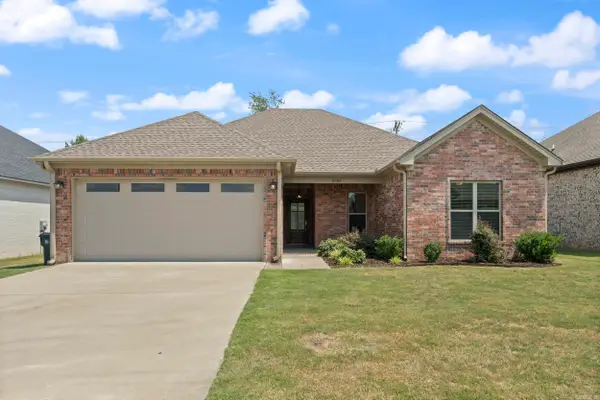 $293,465Active3 beds 2 baths1,658 sq. ft.
$293,465Active3 beds 2 baths1,658 sq. ft.1530 Cherry Bark Drive, Conway, AR 72034
MLS# 25032925Listed by: CBRPM CONWAY - New
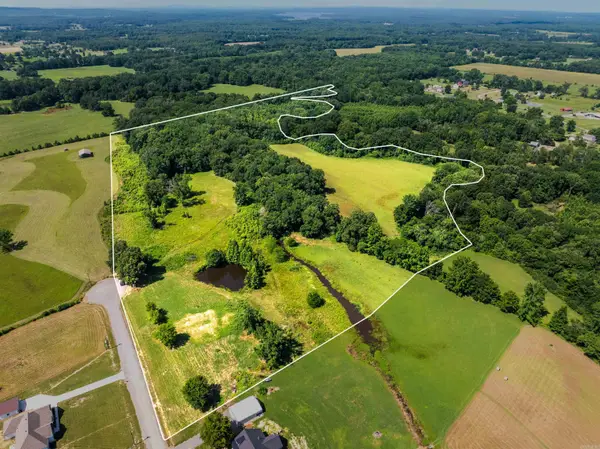 $350,000Active40 Acres
$350,000Active40 Acres1 E Justice Farm Road, Conway, AR 72032
MLS# 25032932Listed by: DUSTIN WHITE REALTY - New
 $305,000Active3 beds 1 baths1,772 sq. ft.
$305,000Active3 beds 1 baths1,772 sq. ft.26 Dunbar Road, Conway, AR 72032
MLS# 25032889Listed by: EPIQUE REALTY - New
 $280,000Active3 beds 2 baths1,749 sq. ft.
$280,000Active3 beds 2 baths1,749 sq. ft.1660 Doe Trail, Conway, AR 72034
MLS# 25032883Listed by: RE/MAX ELITE CONWAY BRANCH - New
 $60,000Active1 beds 1 baths336 sq. ft.
$60,000Active1 beds 1 baths336 sq. ft.Address Withheld By Seller, Conway, AR 72032
MLS# 25032868Listed by: GOLD COAST REALTY COMPANY
