16 Rabbit Run, Conway, AR 72032
Local realty services provided by:ERA TEAM Real Estate
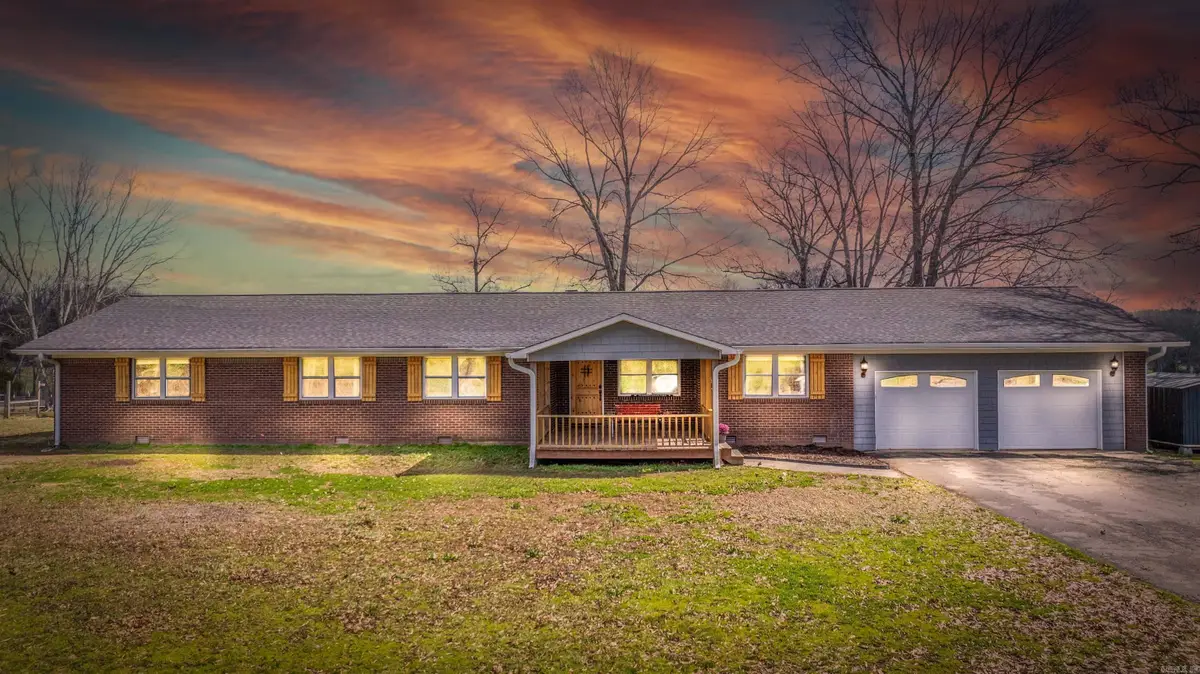
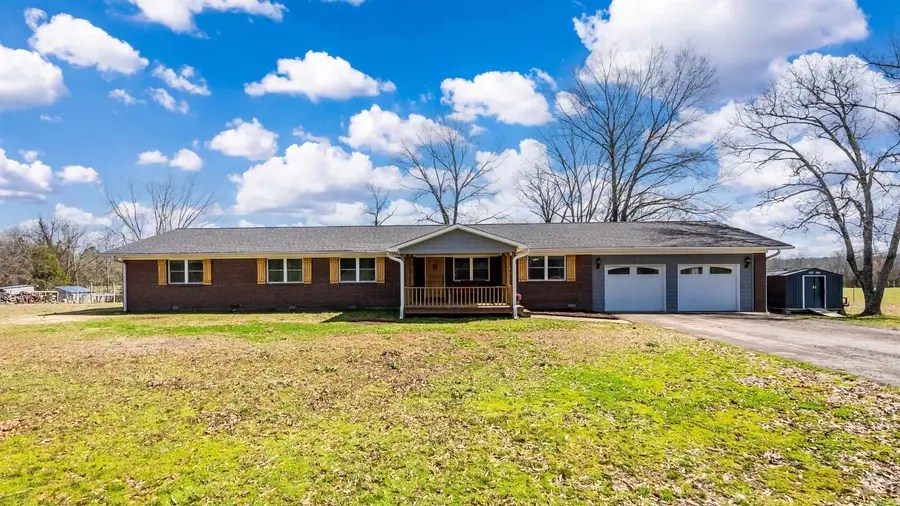
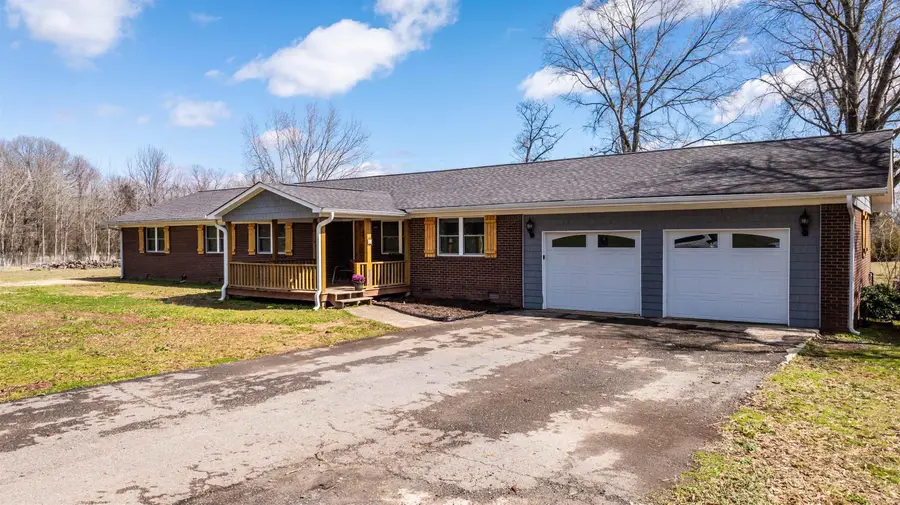
16 Rabbit Run,Conway, AR 72032
$384,900
- 4 Beds
- 3 Baths
- 2,377 sq. ft.
- Single family
- Active
Listed by:karen ferguson
Office:re/max elite conway branch
MLS#:25020231
Source:AR_CARMLS
Price summary
- Price:$384,900
- Price per sq. ft.:$161.93
About this home
Country Living, City Convenience! Just 10 minutes from the heart of Conway, nestled on nearly 3 peaceful acres, this renovated home offers 4 bedrooms, office, 2.5 bathrooms & a spacious 2,377 sqft of living space. In 2015, it was taken to the studs & completely updated with NEW plumbing, electrical, HVAC, roof, energy-efficient windows, hand-scraped engineered hardwood flooring, granite counter tops, custom cabinets & more. The spacious open floor plan is perfect for entertaining & features a wood-burning fireplace & gourmet kitchen w/ granite countertops, custom cabinetry and a huge island. Dining area includes a wet bar w/ a beverage fridge. The primary ensuite is a retreat boasting a large walk-in closet, french doors to the back deck & a spa-like bathroom w/ a walk-in tile shower. There are 3 additional bedrooms, office, lg mudroom, utility room, & oversized 2 car garage w/ a 10 x 12 storage room, shop w/ electricity & shed. Located just 1.5 miles from I-40 & Beaverfork Lake Park, you’ll enjoy breathtaking views of farmland, sunrises & wildlife. This property offers serenity & space to enjoy the outdoors, so don’t miss this rare find & schedule a tour today! Agents see remarks.
Contact an agent
Home facts
- Year built:1974
- Listing Id #:25020231
- Added:87 day(s) ago
- Updated:August 18, 2025 at 03:08 PM
Rooms and interior
- Bedrooms:4
- Total bathrooms:3
- Full bathrooms:2
- Half bathrooms:1
- Living area:2,377 sq. ft.
Heating and cooling
- Cooling:Central Cool-Electric
- Heating:Central Heat-Electric
Structure and exterior
- Roof:Architectural Shingle
- Year built:1974
- Building area:2,377 sq. ft.
- Lot area:2.75 Acres
Schools
- High school:Conway
- Middle school:Ruth Doyle
- Elementary school:Woodrow Cummins
Utilities
- Water:Water-Public
- Sewer:Septic
Finances and disclosures
- Price:$384,900
- Price per sq. ft.:$161.93
- Tax amount:$2,009
New listings near 16 Rabbit Run
- New
 $215,000Active3 beds 2 baths1,198 sq. ft.
$215,000Active3 beds 2 baths1,198 sq. ft.536 E Hwy 286, Conway, AR 72032
MLS# 25032978Listed by: CAPITAL REAL ESTATE ADVISORS - New
 $219,900Active3 beds 2 baths1,286 sq. ft.
$219,900Active3 beds 2 baths1,286 sq. ft.960 Turner Trail, Conway, AR 73034
MLS# 25032942Listed by: ARKANSAS PROPERTY BROKERS, LLC - New
 $549,900Active4 beds 4 baths2,732 sq. ft.
$549,900Active4 beds 4 baths2,732 sq. ft.3350 Sylvia Springs Drive, Conway, AR 72034
MLS# 25032923Listed by: ARNETT REALTY & INVESTMENTS - New
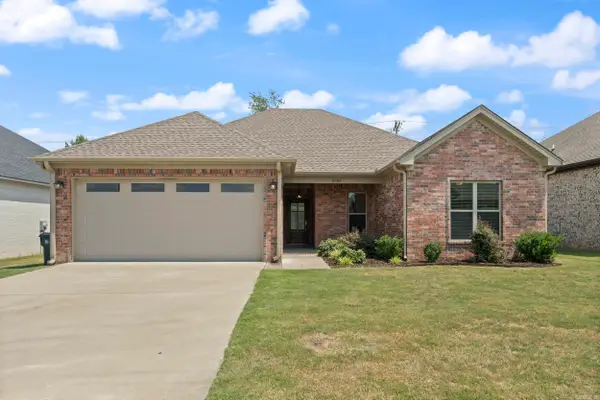 $293,465Active3 beds 2 baths1,658 sq. ft.
$293,465Active3 beds 2 baths1,658 sq. ft.1530 Cherry Bark Drive, Conway, AR 72034
MLS# 25032925Listed by: CBRPM CONWAY - New
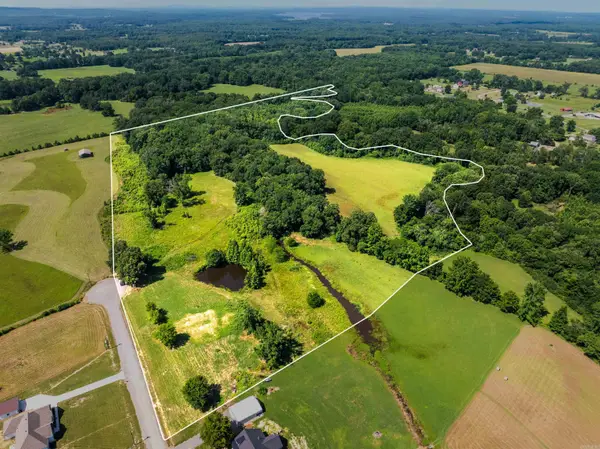 $350,000Active40 Acres
$350,000Active40 Acres1 E Justice Farm Road, Conway, AR 72032
MLS# 25032932Listed by: DUSTIN WHITE REALTY - New
 $305,000Active3 beds 1 baths1,772 sq. ft.
$305,000Active3 beds 1 baths1,772 sq. ft.26 Dunbar Road, Conway, AR 72032
MLS# 25032889Listed by: EPIQUE REALTY - New
 $280,000Active3 beds 2 baths1,749 sq. ft.
$280,000Active3 beds 2 baths1,749 sq. ft.1660 Doe Trail, Conway, AR 72034
MLS# 25032883Listed by: RE/MAX ELITE CONWAY BRANCH - New
 $60,000Active1 beds 1 baths336 sq. ft.
$60,000Active1 beds 1 baths336 sq. ft.Address Withheld By Seller, Conway, AR 72032
MLS# 25032868Listed by: GOLD COAST REALTY COMPANY - New
 Listed by ERA$810,000Active4 beds 4 baths4,920 sq. ft.
Listed by ERA$810,000Active4 beds 4 baths4,920 sq. ft.Address Withheld By Seller, Conway, AR 72034
MLS# 25032838Listed by: ERA TEAM REAL ESTATE - New
 $687,000Active3 beds 3 baths4,040 sq. ft.
$687,000Active3 beds 3 baths4,040 sq. ft.1130 Applewood Drive, Conway, AR 72034
MLS# 25032835Listed by: ARKANSAS REAL ESTATE COLLECTIVE, CONWAY BRANCH
