17 Lipscomb Lane, Conway, AR 72032
Local realty services provided by:ERA TEAM Real Estate
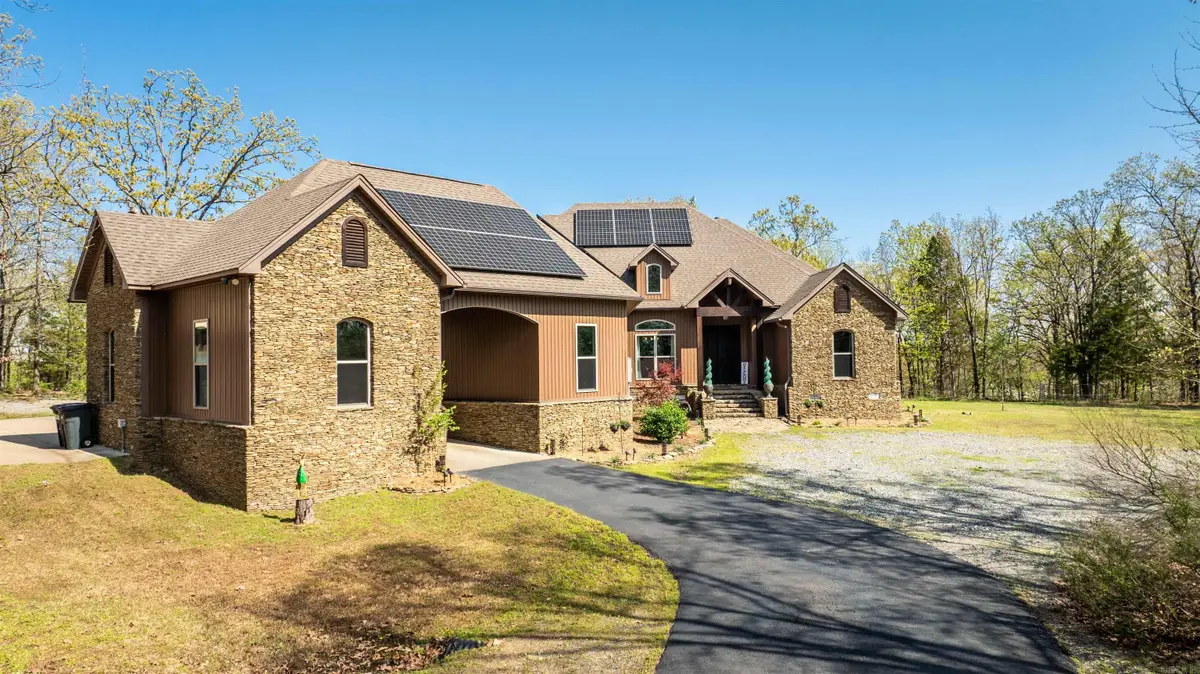
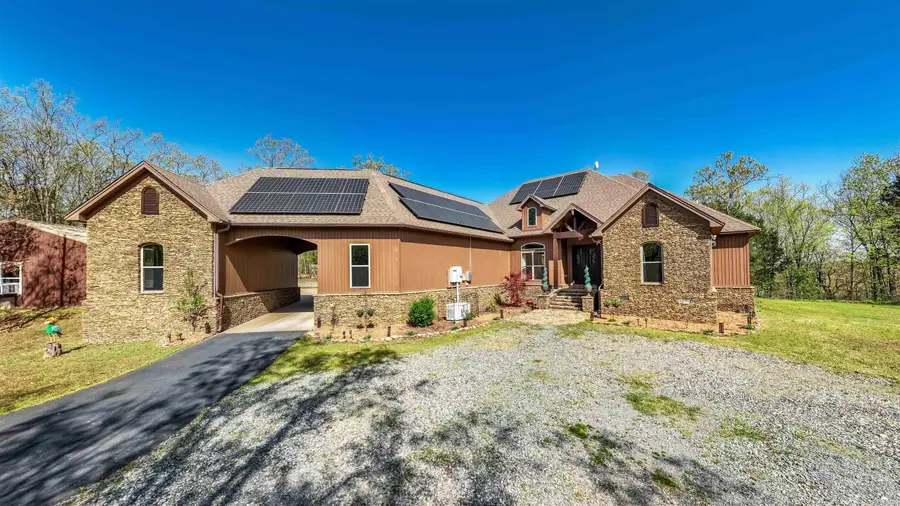
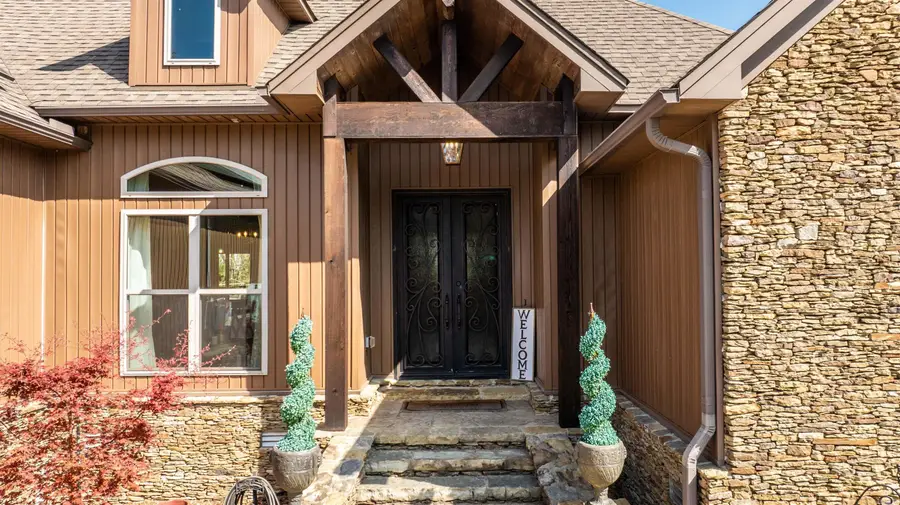
17 Lipscomb Lane,Conway, AR 72032
$631,500
- 3 Beds
- 4 Baths
- 3,325 sq. ft.
- Single family
- Active
Listed by:deborah schulz
Office:re/max elite conway branch
MLS#:25026818
Source:AR_CARMLS
Price summary
- Price:$631,500
- Price per sq. ft.:$189.92
About this home
Private, custom-built home on over 13 wooded acres with 3 beds, 3.5 baths, office, bonus room with full bath, and 3-car garage. Open floor plan features hardwood floors, granite countertops, and wood-burning stacked-stone fireplace. Kitchen includes pot-filler and ample cabinet space. Spacious primary suite with soaking tub and walk-in shower. Jack-and-Jill bath between 2nd and 3rd bedrooms, each with walk-in closets. Outdoor living includes a partially covered deck with outdoor TV. Additional amenities: 24x40 shop, barn w/ electric & water, RV parking with 2 hookups, whole-home generator, solar panels, storm shelter, and hot water spigot outside. Wooded acreage = mostly maintenance free! Room to build additional home(s), buildings, pool, etc... Located outside of city limits, no restrictions. Ideal for buyers seeking space, privacy, and modern comforts—move-in ready with room to grow.
Contact an agent
Home facts
- Year built:2017
- Listing Id #:25026818
- Added:41 day(s) ago
- Updated:August 18, 2025 at 03:08 PM
Rooms and interior
- Bedrooms:3
- Total bathrooms:4
- Full bathrooms:3
- Half bathrooms:1
- Living area:3,325 sq. ft.
Heating and cooling
- Cooling:Central Cool-Electric, Mini Split
- Heating:Central Heat-Electric, Heat Pump, Mini Split
Structure and exterior
- Roof:Architectural Shingle
- Year built:2017
- Building area:3,325 sq. ft.
- Lot area:13.61 Acres
Utilities
- Water:Water Heater-Electric, Water-Public
- Sewer:Septic
Finances and disclosures
- Price:$631,500
- Price per sq. ft.:$189.92
- Tax amount:$5,018 (2025)
New listings near 17 Lipscomb Lane
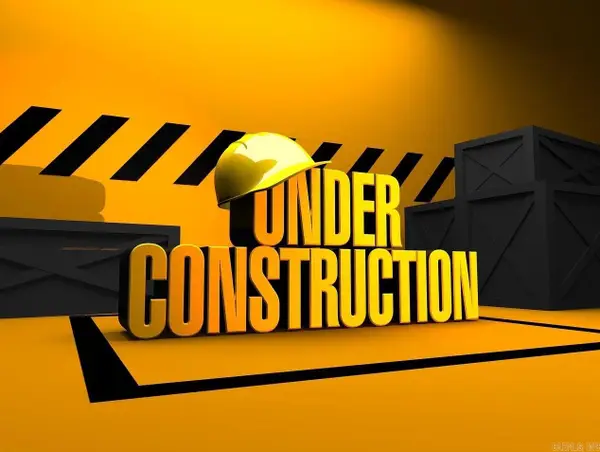 $207,700Pending4 beds 2 baths1,496 sq. ft.
$207,700Pending4 beds 2 baths1,496 sq. ft.23 Sourdough Creek Lane, Conway, AR 72032
MLS# 25033028Listed by: RAUSCH COLEMAN REALTY, LLC- New
 $215,000Active3 beds 2 baths1,198 sq. ft.
$215,000Active3 beds 2 baths1,198 sq. ft.536 E Hwy 286, Conway, AR 72032
MLS# 25032978Listed by: CAPITAL REAL ESTATE ADVISORS - New
 $219,900Active3 beds 2 baths1,286 sq. ft.
$219,900Active3 beds 2 baths1,286 sq. ft.960 Turner Trail, Conway, AR 73034
MLS# 25032942Listed by: ARKANSAS PROPERTY BROKERS, LLC - New
 $549,900Active4 beds 4 baths2,732 sq. ft.
$549,900Active4 beds 4 baths2,732 sq. ft.3350 Sylvia Springs Drive, Conway, AR 72034
MLS# 25032923Listed by: ARNETT REALTY & INVESTMENTS - New
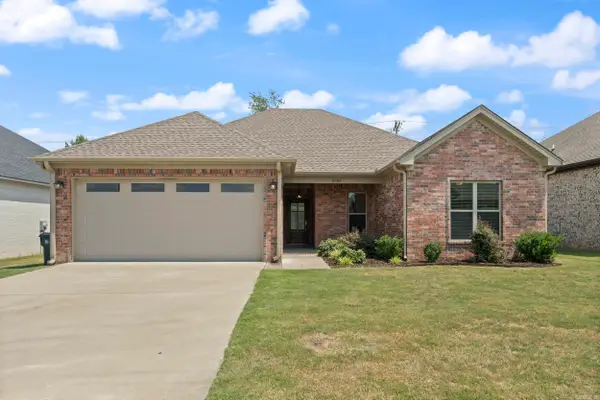 $293,465Active3 beds 2 baths1,658 sq. ft.
$293,465Active3 beds 2 baths1,658 sq. ft.1530 Cherry Bark Drive, Conway, AR 72034
MLS# 25032925Listed by: CBRPM CONWAY - New
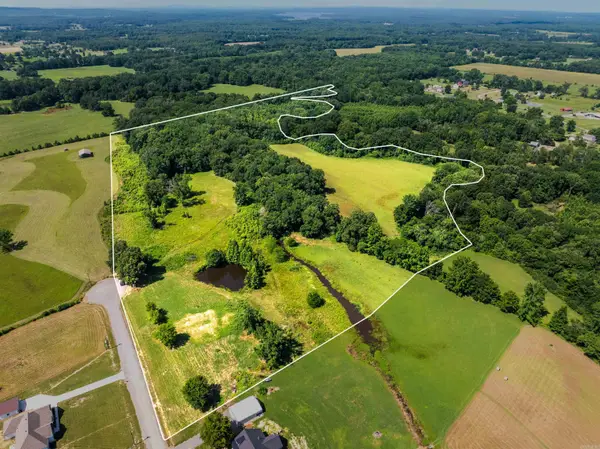 $350,000Active40 Acres
$350,000Active40 Acres1 E Justice Farm Road, Conway, AR 72032
MLS# 25032932Listed by: DUSTIN WHITE REALTY - New
 $305,000Active3 beds 1 baths1,772 sq. ft.
$305,000Active3 beds 1 baths1,772 sq. ft.26 Dunbar Road, Conway, AR 72032
MLS# 25032889Listed by: EPIQUE REALTY - New
 $280,000Active3 beds 2 baths1,749 sq. ft.
$280,000Active3 beds 2 baths1,749 sq. ft.1660 Doe Trail, Conway, AR 72034
MLS# 25032883Listed by: RE/MAX ELITE CONWAY BRANCH - New
 $60,000Active1 beds 1 baths336 sq. ft.
$60,000Active1 beds 1 baths336 sq. ft.Address Withheld By Seller, Conway, AR 72032
MLS# 25032868Listed by: GOLD COAST REALTY COMPANY - New
 Listed by ERA$810,000Active4 beds 4 baths4,920 sq. ft.
Listed by ERA$810,000Active4 beds 4 baths4,920 sq. ft.Address Withheld By Seller, Conway, AR 72034
MLS# 25032838Listed by: ERA TEAM REAL ESTATE
