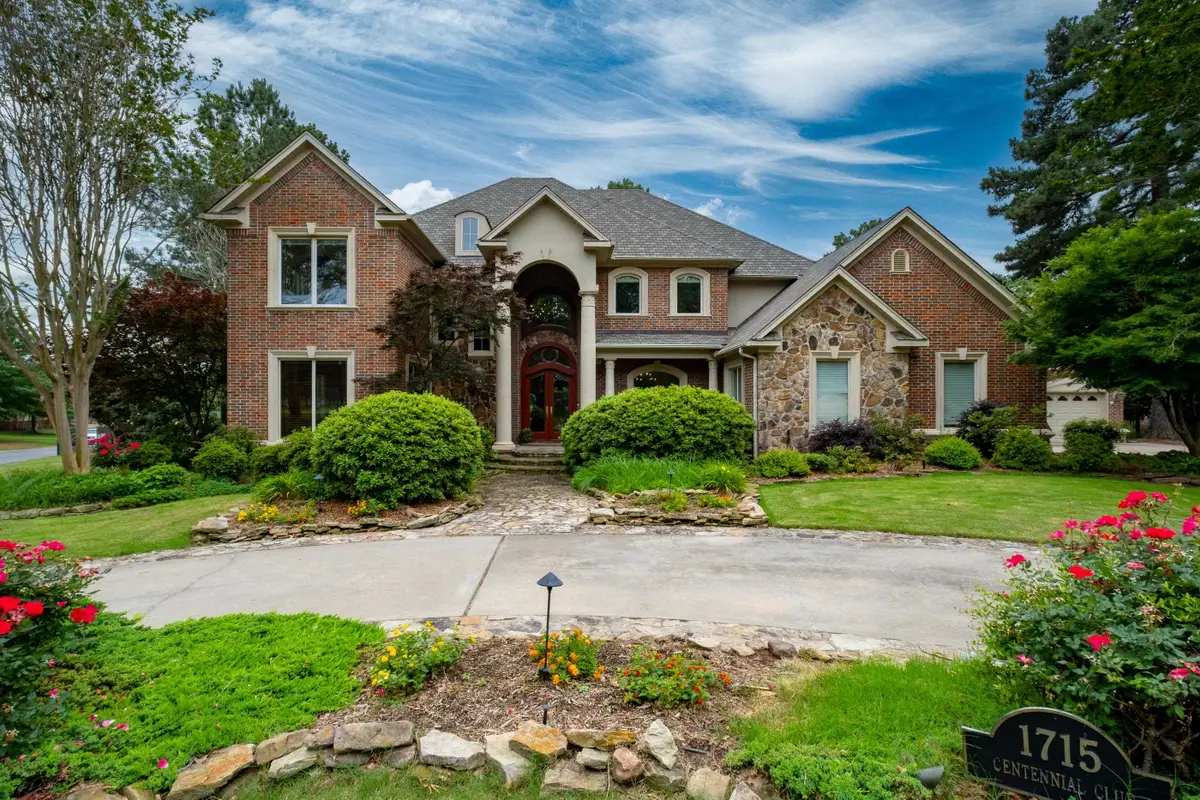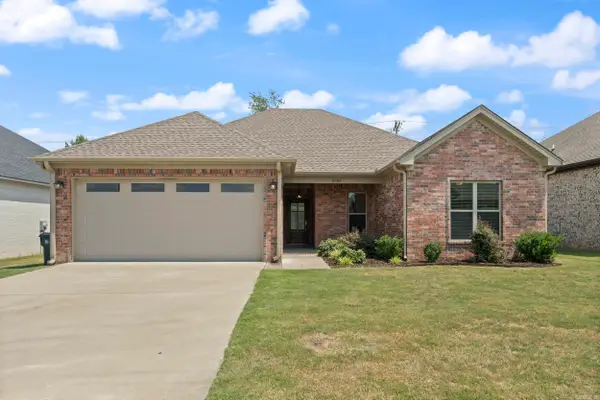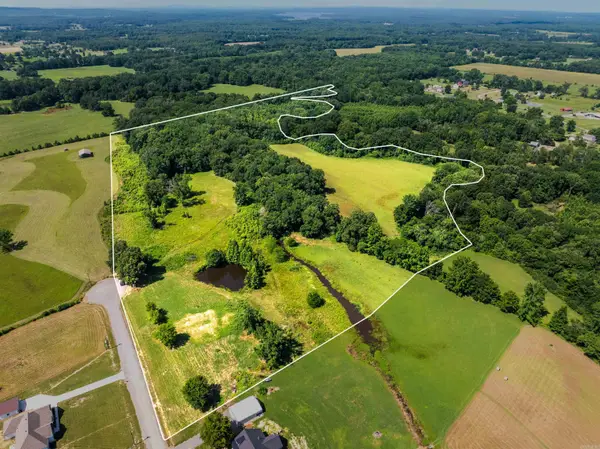1715 Centennial Club Drive, Conway, AR 72034
Local realty services provided by:ERA Doty Real Estate



1715 Centennial Club Drive,Conway, AR 72034
$989,500
- 4 Beds
- 6 Baths
- 6,611 sq. ft.
- Single family
- Active
Listed by:katherine lawson
Office:charlotte john company
MLS#:25025899
Source:AR_CARMLS
Price summary
- Price:$989,500
- Price per sq. ft.:$149.67
- Monthly HOA dues:$20.83
About this home
This is a one-of-a-kind, custom-built home w an abundance of luxury features, unique spaces and beautiful views from practically every room. Home sits on the golf course across the street from Centennial Valley CC. Property has an in-ground pool equipped with a working slide. There's a grand foyer entrance, a large formal dining room and large open living/dining space. The kitchen has granite countertops, double ovens, double microwaves, built-in air fryer, warming drawer, Viking range, 3 dishwashers and a wet bar. Also, there is an additional dining/breakfast room area and screened porch. Main level has a study/office w built ins and a generous size game/theatre room w a 2nd wet bar. There are 2 primary bedrooms one up, one down both w ensuite and whirlpool tubs. The 2nd level primary bath has a walk-in shower and whirlpool footbath. Upstairs also has a 2nd laundry room, a gym, a sauna, and a bonus room. Extra features include 4 car garage space, workshop area, storm cellar and a functional elevator. You must view this in person to see how this could be your perfect home!
Contact an agent
Home facts
- Year built:2005
- Listing Id #:25025899
- Added:445 day(s) ago
- Updated:August 15, 2025 at 02:32 PM
Rooms and interior
- Bedrooms:4
- Total bathrooms:6
- Full bathrooms:4
- Half bathrooms:2
- Living area:6,611 sq. ft.
Heating and cooling
- Cooling:Central Cool-Electric
- Heating:Central Heat-Gas
Structure and exterior
- Roof:Architectural Shingle
- Year built:2005
- Building area:6,611 sq. ft.
- Lot area:0.64 Acres
Schools
- High school:Conway
- Middle school:Ruth Doyle
- Elementary school:Woodrow Cummins
Utilities
- Water:Water Heater-Gas, Water-Public
- Sewer:Sewer-Public
Finances and disclosures
- Price:$989,500
- Price per sq. ft.:$149.67
- Tax amount:$776,500
New listings near 1715 Centennial Club Drive
- New
 $215,000Active3 beds 2 baths1,198 sq. ft.
$215,000Active3 beds 2 baths1,198 sq. ft.536 E Hwy 286, Conway, AR 72032
MLS# 25032978Listed by: CAPITAL REAL ESTATE ADVISORS - New
 $219,900Active3 beds 2 baths1,286 sq. ft.
$219,900Active3 beds 2 baths1,286 sq. ft.960 Turner Trail, Conway, AR 73034
MLS# 25032942Listed by: ARKANSAS PROPERTY BROKERS, LLC - New
 $549,900Active4 beds 4 baths2,732 sq. ft.
$549,900Active4 beds 4 baths2,732 sq. ft.3350 Sylvia Springs Drive, Conway, AR 72034
MLS# 25032923Listed by: ARNETT REALTY & INVESTMENTS - New
 $293,465Active3 beds 2 baths1,658 sq. ft.
$293,465Active3 beds 2 baths1,658 sq. ft.1530 Cherry Bark Drive, Conway, AR 72034
MLS# 25032925Listed by: CBRPM CONWAY - New
 $350,000Active40 Acres
$350,000Active40 Acres1 E Justice Farm Road, Conway, AR 72032
MLS# 25032932Listed by: DUSTIN WHITE REALTY - New
 $305,000Active3 beds 1 baths1,772 sq. ft.
$305,000Active3 beds 1 baths1,772 sq. ft.26 Dunbar Road, Conway, AR 72032
MLS# 25032889Listed by: EPIQUE REALTY - New
 $280,000Active3 beds 2 baths1,749 sq. ft.
$280,000Active3 beds 2 baths1,749 sq. ft.1660 Doe Trail, Conway, AR 72034
MLS# 25032883Listed by: RE/MAX ELITE CONWAY BRANCH - New
 $60,000Active1 beds 1 baths336 sq. ft.
$60,000Active1 beds 1 baths336 sq. ft.Address Withheld By Seller, Conway, AR 72032
MLS# 25032868Listed by: GOLD COAST REALTY COMPANY - New
 Listed by ERA$810,000Active4 beds 4 baths4,920 sq. ft.
Listed by ERA$810,000Active4 beds 4 baths4,920 sq. ft.Address Withheld By Seller, Conway, AR 72034
MLS# 25032838Listed by: ERA TEAM REAL ESTATE - New
 $687,000Active3 beds 3 baths4,040 sq. ft.
$687,000Active3 beds 3 baths4,040 sq. ft.1130 Applewood Drive, Conway, AR 72034
MLS# 25032835Listed by: ARKANSAS REAL ESTATE COLLECTIVE, CONWAY BRANCH
