1715 Lainey Dr, Conway, AR 72034
Local realty services provided by:ERA TEAM Real Estate
1715 Lainey Dr,Conway, AR 72034
$715,000
- 5 Beds
- 5 Baths
- 3,556 sq. ft.
- Single family
- Active
Listed by:elizabeth parsley-tucker
Office:re/max elite conway branch
MLS#:25036270
Source:AR_CARMLS
Price summary
- Price:$715,000
- Price per sq. ft.:$201.07
- Monthly HOA dues:$12.5
About this home
This home is a hidden gem offering large open-concept entertaining spaces as well as a cohesive floor plan perfect for a busy family. This custom build features modern black matte finishes with an open floor concept and plenty of natural lighting. This home has a split floor plan with the primary bed/bath separate from the other bedrooms. Walking in, you will be greeted by an impressive 12 ft kitchen island with beautiful quartz countertops and generous built in storage throughout. Other features include high ceilings with dark beams, walk-in closets, a butlers pantry, an office/formal dining flex space, a large bonus room upstairs with en suite full bath, and tucked away third car garage. The backyard features a covered porch with natural wood ceiling and large backyard for a family to enjoy. Come check out this home in the sought-after Winterbrook Subdivision! Call me or your favorite agent today! Agents see remarks.
Contact an agent
Home facts
- Year built:2022
- Listing ID #:25036270
- Added:6 day(s) ago
- Updated:September 16, 2025 at 11:12 PM
Rooms and interior
- Bedrooms:5
- Total bathrooms:5
- Full bathrooms:4
- Half bathrooms:1
- Living area:3,556 sq. ft.
Heating and cooling
- Cooling:Central Cool-Electric
- Heating:Central Heat-Gas
Structure and exterior
- Roof:Composition
- Year built:2022
- Building area:3,556 sq. ft.
- Lot area:0.32 Acres
Utilities
- Water:Water Heater-Gas, Water-Public
- Sewer:Sewer-Public
Finances and disclosures
- Price:$715,000
- Price per sq. ft.:$201.07
- Tax amount:$5,213 (2024)
New listings near 1715 Lainey Dr
- New
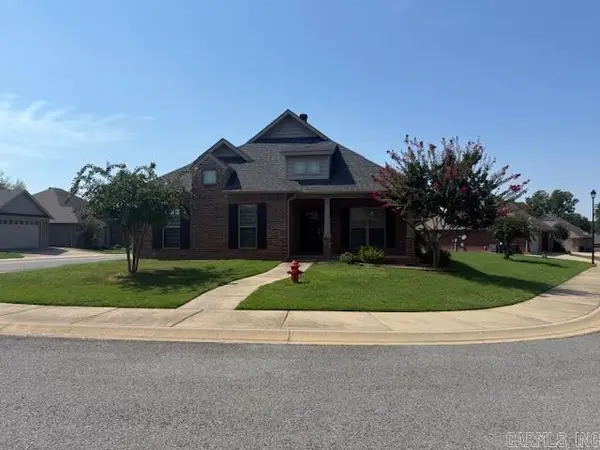 $279,500Active3 beds 2 baths1,722 sq. ft.
$279,500Active3 beds 2 baths1,722 sq. ft.2520 Eighteen Loop, Conway, AR 72034
MLS# 25037239Listed by: ARKANSAS REAL ESTATE COLLECTIVE, CONWAY BRANCH - New
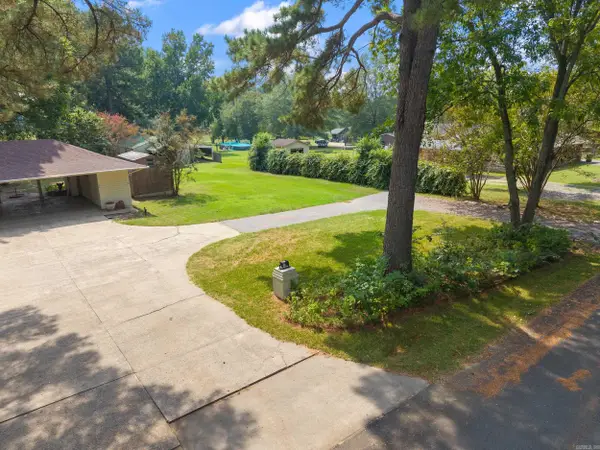 $317,500Active3 beds 2 baths2,101 sq. ft.
$317,500Active3 beds 2 baths2,101 sq. ft.30 Hazelwood Road, Conway, AR 72032
MLS# 25037242Listed by: MOORE AND COMPANY REALTORS - CONWAY - New
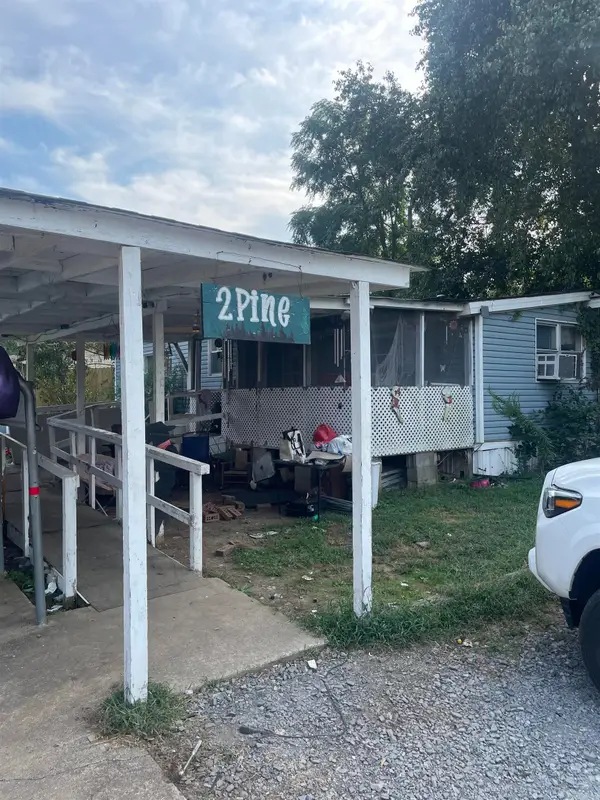 $59,900Active4 beds 1 baths1,320 sq. ft.
$59,900Active4 beds 1 baths1,320 sq. ft.2 Pine Street, Conway, AR 72032
MLS# 25037247Listed by: ARMOUR REALTY GROUP - New
 $79,900Active5.38 Acres
$79,900Active5.38 Acres0 Ethridge Lane, Conway, AR 72034
MLS# 25037112Listed by: RE/MAX ELITE CONWAY BRANCH - New
 $110,000Active3 beds 2 baths1,216 sq. ft.
$110,000Active3 beds 2 baths1,216 sq. ft.380 Sturgis Road, Conway, AR 72034
MLS# 25036815Listed by: CENTURY 21 SANDSTONE REAL ESTATE GROUP - New
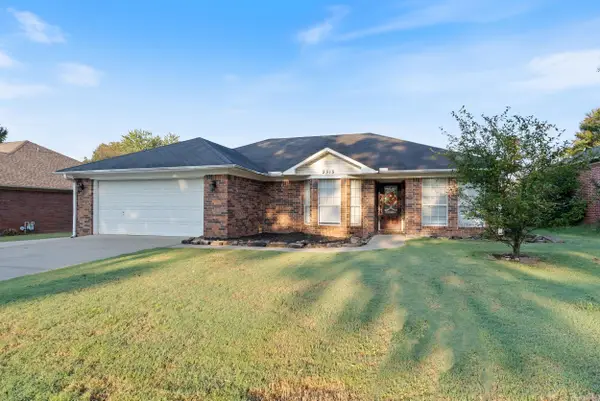 Listed by ERA$230,000Active3 beds 2 baths1,458 sq. ft.
Listed by ERA$230,000Active3 beds 2 baths1,458 sq. ft.2315 Rainbow Drive, Conway, AR 72032
MLS# 25036799Listed by: ERA TEAM REAL ESTATE - New
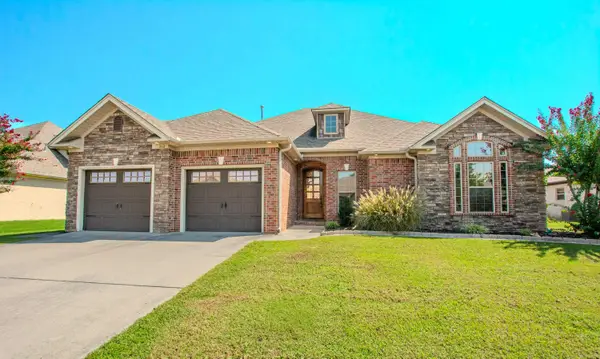 $375,000Active4 beds 2 baths2,237 sq. ft.
$375,000Active4 beds 2 baths2,237 sq. ft.210 Chapel Creek Drive, Conway, AR 72034
MLS# 25036773Listed by: CBRPM GROUP - New
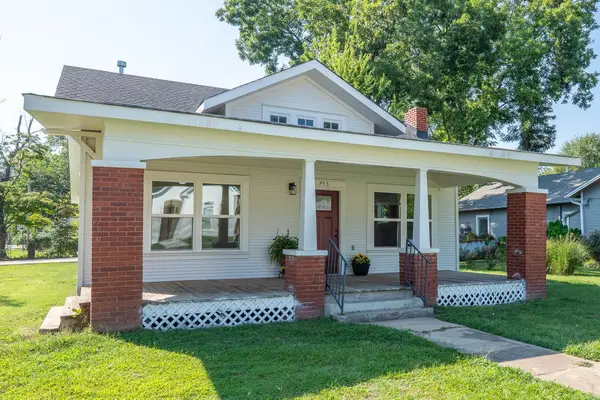 $350,000Active3 beds 3 baths1,908 sq. ft.
$350,000Active3 beds 3 baths1,908 sq. ft.953 Watkins Street, Conway, AR 72034
MLS# 25036754Listed by: CBRPM CONWAY - New
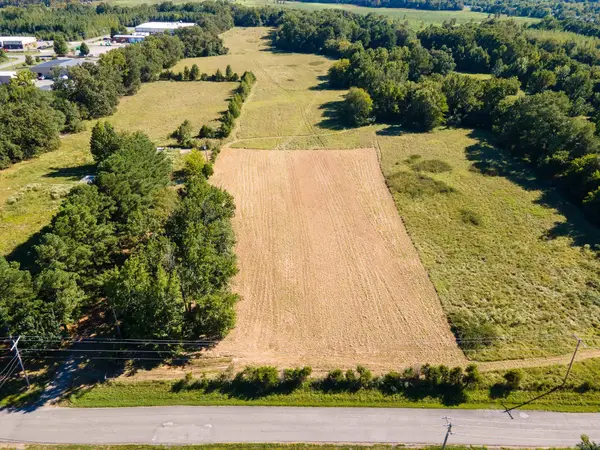 $264,000Active2.2 Acres
$264,000Active2.2 Acres2.2 Acres Amity Road, Conway, AR 72032
MLS# 25036746Listed by: CBRPM CONWAY - New
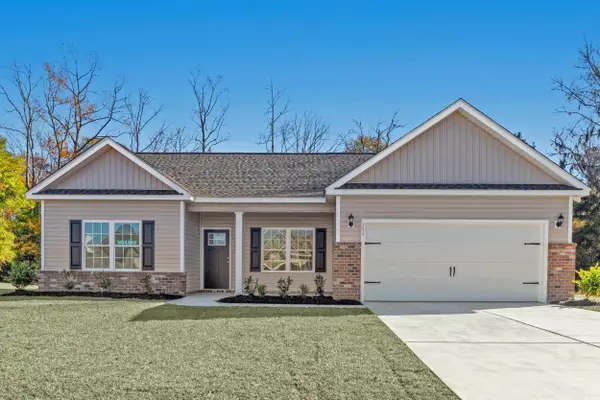 $315,516Active4 beds 2 baths2,142 sq. ft.
$315,516Active4 beds 2 baths2,142 sq. ft.1021 Woodside Dr., Conway, SC 29526
MLS# 2522405Listed by: THE BEVERLY GROUP
