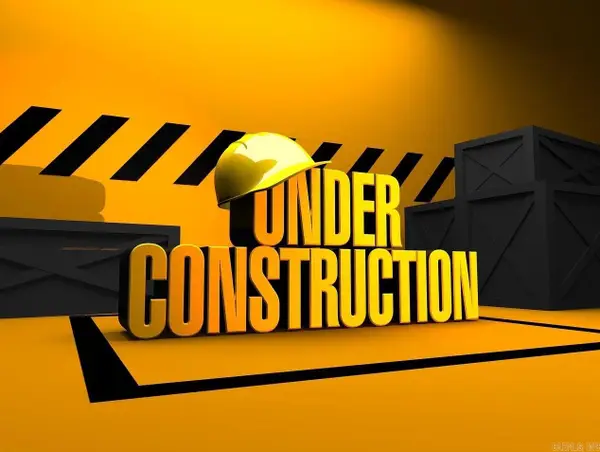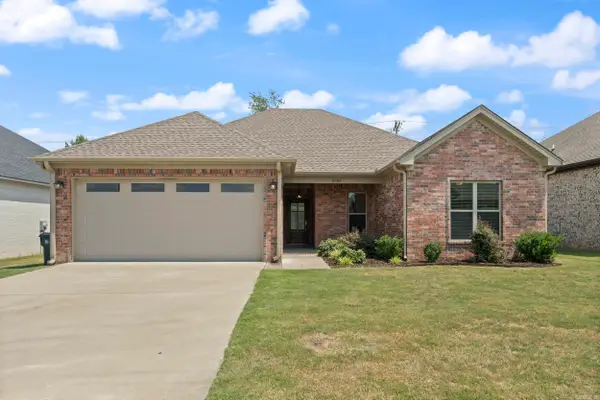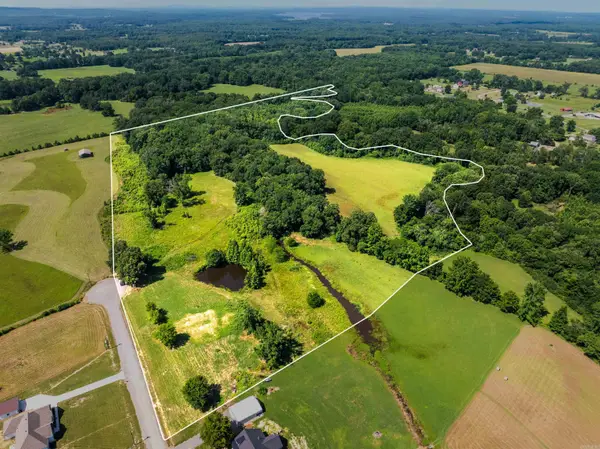183 Sunny Gap Road, Conway, AR 72032
Local realty services provided by:ERA TEAM Real Estate



183 Sunny Gap Road,Conway, AR 72032
$395,000
- 6 Beds
- 4 Baths
- 3,985 sq. ft.
- Single family
- Active
Listed by:
- Donald Marple(501) 504 - 4544ERA TEAM Real Estate
MLS#:24038205
Source:AR_CARMLS
Price summary
- Price:$395,000
- Price per sq. ft.:$99.12
About this home
This spacious, yet welcoming floor plan will have you delighted in this 6 bedroom, plus office & bonus room, with 3 full baths, and 1 half-bath home. Boasting approx. 3985 sqft, two primary bedrooms downstairs, apart from each other, with separate connecting baths, one with walk-in tiled shower, double vanity, jetted tub, electric fireplace, and walk-in closet. The grand kitchen features an extra large island, pantry, breakfast bar, and cabinets galore. The great rooms offers a cozy decorative fireplace and a wet bar area with second refrigerator. Updates include new laminate floors, all new windows in 2023, all new siding in 2024, the two lower HVAC units replaced in 2021, the upper unit in 2022. Outside you can relax in one of the two screened-in covered back patios or on the connecting back deck. The heated and cooled approx. 30x24 shop with electricity, water, and sink has a working hydraulic car lift and polyurethane floor. Playground stays with home. Please give 24 hour notice to make your showing appointment.
Contact an agent
Home facts
- Year built:1983
- Listing Id #:24038205
- Added:305 day(s) ago
- Updated:August 16, 2025 at 04:47 AM
Rooms and interior
- Bedrooms:6
- Total bathrooms:4
- Full bathrooms:3
- Half bathrooms:1
- Living area:3,985 sq. ft.
Heating and cooling
- Cooling:Central Cool-Electric
- Heating:Central Heat-Electric
Structure and exterior
- Roof:Metal
- Year built:1983
- Building area:3,985 sq. ft.
- Lot area:1.25 Acres
Utilities
- Water:Water Heater-Electric, Water-Public
- Sewer:Septic
Finances and disclosures
- Price:$395,000
- Price per sq. ft.:$99.12
- Tax amount:$2,749 (2024)
New listings near 183 Sunny Gap Road
- New
 $190,000Active3 beds 1 baths1,150 sq. ft.
$190,000Active3 beds 1 baths1,150 sq. ft.1013 Faulkner Street, Conway, AR 72034
MLS# 25033050Listed by: IREALTY ARKANSAS - SHERWOOD  $207,700Pending4 beds 2 baths1,496 sq. ft.
$207,700Pending4 beds 2 baths1,496 sq. ft.23 Sourdough Creek Lane, Conway, AR 72032
MLS# 25033028Listed by: RAUSCH COLEMAN REALTY, LLC- New
 $215,000Active3 beds 2 baths1,198 sq. ft.
$215,000Active3 beds 2 baths1,198 sq. ft.536 E Hwy 286, Conway, AR 72032
MLS# 25032978Listed by: CAPITAL REAL ESTATE ADVISORS - New
 $219,900Active3 beds 2 baths1,286 sq. ft.
$219,900Active3 beds 2 baths1,286 sq. ft.960 Turner Trail, Conway, AR 73034
MLS# 25032942Listed by: ARKANSAS PROPERTY BROKERS, LLC - New
 $549,900Active4 beds 4 baths2,732 sq. ft.
$549,900Active4 beds 4 baths2,732 sq. ft.3350 Sylvia Springs Drive, Conway, AR 72034
MLS# 25032923Listed by: ARNETT REALTY & INVESTMENTS - New
 $293,465Active3 beds 2 baths1,658 sq. ft.
$293,465Active3 beds 2 baths1,658 sq. ft.1530 Cherry Bark Drive, Conway, AR 72034
MLS# 25032925Listed by: CBRPM CONWAY - New
 $350,000Active40 Acres
$350,000Active40 Acres1 E Justice Farm Road, Conway, AR 72032
MLS# 25032932Listed by: DUSTIN WHITE REALTY - New
 $305,000Active3 beds 1 baths1,772 sq. ft.
$305,000Active3 beds 1 baths1,772 sq. ft.26 Dunbar Road, Conway, AR 72032
MLS# 25032889Listed by: EPIQUE REALTY - New
 $280,000Active3 beds 2 baths1,749 sq. ft.
$280,000Active3 beds 2 baths1,749 sq. ft.1660 Doe Trail, Conway, AR 72034
MLS# 25032883Listed by: RE/MAX ELITE CONWAY BRANCH - New
 $60,000Active1 beds 1 baths336 sq. ft.
$60,000Active1 beds 1 baths336 sq. ft.Address Withheld By Seller, Conway, AR 72032
MLS# 25032868Listed by: GOLD COAST REALTY COMPANY
