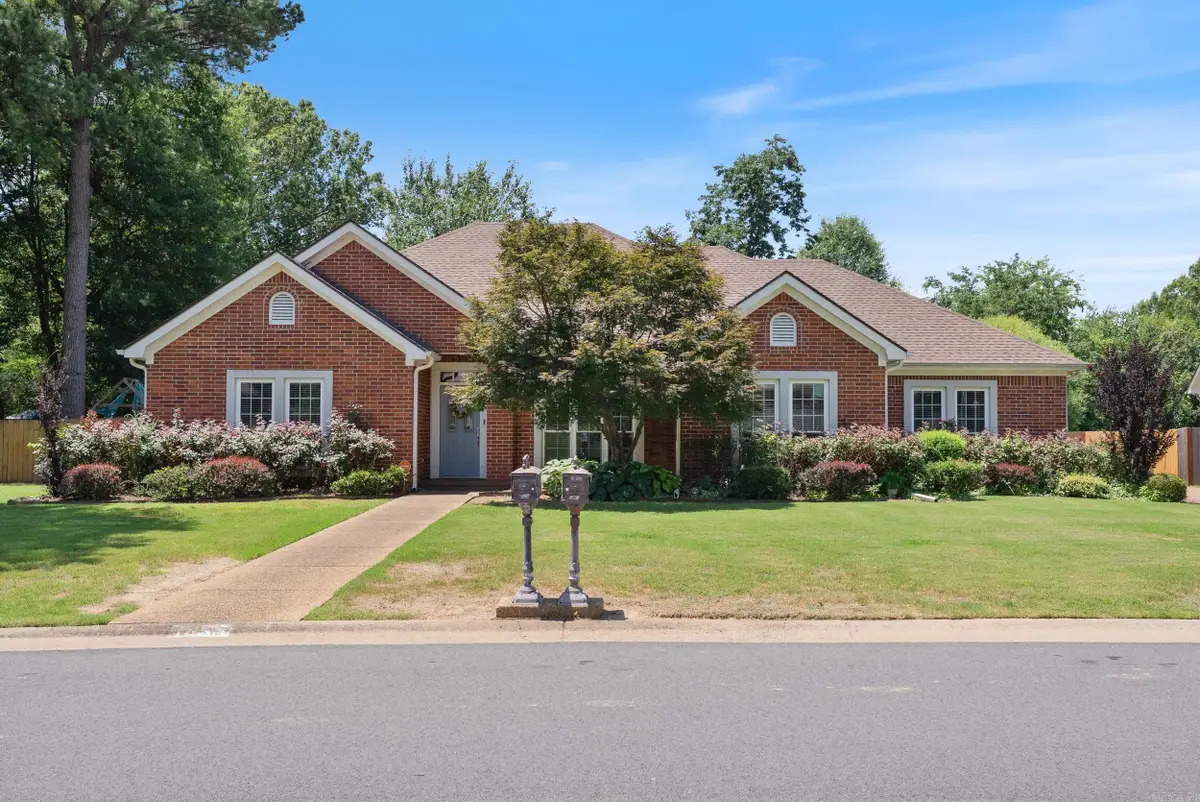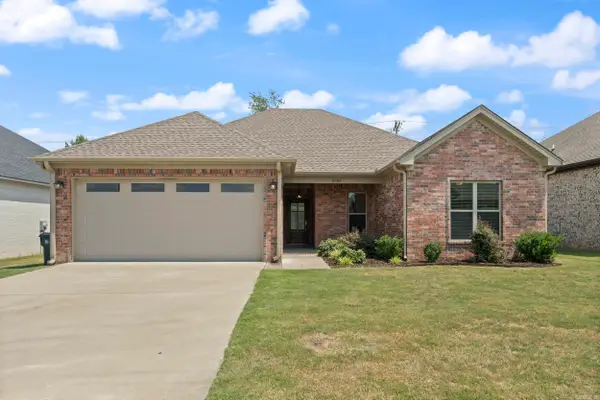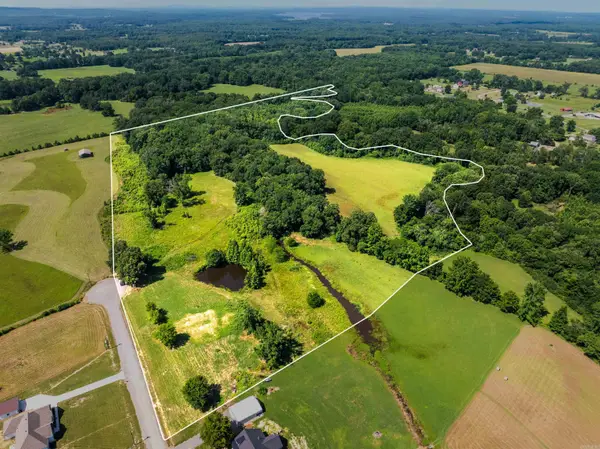1855 Foster Drive, Conway, AR 72034
Local realty services provided by:ERA TEAM Real Estate



1855 Foster Drive,Conway, AR 72034
$355,000
- 4 Beds
- 2 Baths
- 2,205 sq. ft.
- Single family
- Active
Listed by:karen ferguson
Office:re/max elite conway branch
MLS#:25025392
Source:AR_CARMLS
Price summary
- Price:$355,000
- Price per sq. ft.:$161
About this home
***Freshly Painted Kitchen Cabinets, Primary Bathroom & Living Room Built-in Cabinet!*** Welcome home to this one-level, all brick, 4 bedroom, 2 bathroom home in Conway’s desirable Pine Creek neighborhood! This spacious 2,205 sqft home features a split floorplan, hardwood floors, soaring 10 ft & 12 ft ceilings throughout. The chef’s kitchen has tons of cabinets & counter space. The primary suite is a relaxing retreat with an updated bathroom, jacuzzi tub, and two walk-in closest. The large fenced backyard is its own oasis with a pergola and fruit trees. Updates include: NEW roof (2024), some FRESH interior paint (2023), NEW granite, NEW tile showers & NEW tile flooring in bathrooms (2019), NEW tankless water heater (2023), NEW pergola (2019). Playset and trampoline included! Conway Corp utilities and convenient location close to everything you need. It’s a must see! Agents see remarks.
Contact an agent
Home facts
- Year built:1996
- Listing Id #:25025392
- Added:52 day(s) ago
- Updated:August 15, 2025 at 02:32 PM
Rooms and interior
- Bedrooms:4
- Total bathrooms:2
- Full bathrooms:2
- Living area:2,205 sq. ft.
Heating and cooling
- Cooling:Central Cool-Electric
- Heating:Central Heat-Electric
Structure and exterior
- Roof:Architectural Shingle
- Year built:1996
- Building area:2,205 sq. ft.
- Lot area:0.37 Acres
Utilities
- Water:Water-Public
- Sewer:Sewer-Public
Finances and disclosures
- Price:$355,000
- Price per sq. ft.:$161
- Tax amount:$2,253
New listings near 1855 Foster Drive
- New
 $215,000Active3 beds 2 baths1,198 sq. ft.
$215,000Active3 beds 2 baths1,198 sq. ft.536 E Hwy 286, Conway, AR 72032
MLS# 25032978Listed by: CAPITAL REAL ESTATE ADVISORS - New
 $219,900Active3 beds 2 baths1,286 sq. ft.
$219,900Active3 beds 2 baths1,286 sq. ft.960 Turner Trail, Conway, AR 73034
MLS# 25032942Listed by: ARKANSAS PROPERTY BROKERS, LLC - New
 $549,900Active4 beds 4 baths2,732 sq. ft.
$549,900Active4 beds 4 baths2,732 sq. ft.3350 Sylvia Springs Drive, Conway, AR 72034
MLS# 25032923Listed by: ARNETT REALTY & INVESTMENTS - New
 $293,465Active3 beds 2 baths1,658 sq. ft.
$293,465Active3 beds 2 baths1,658 sq. ft.1530 Cherry Bark Drive, Conway, AR 72034
MLS# 25032925Listed by: CBRPM CONWAY - New
 $350,000Active40 Acres
$350,000Active40 Acres1 E Justice Farm Road, Conway, AR 72032
MLS# 25032932Listed by: DUSTIN WHITE REALTY - New
 $305,000Active3 beds 1 baths1,772 sq. ft.
$305,000Active3 beds 1 baths1,772 sq. ft.26 Dunbar Road, Conway, AR 72032
MLS# 25032889Listed by: EPIQUE REALTY - New
 $280,000Active3 beds 2 baths1,749 sq. ft.
$280,000Active3 beds 2 baths1,749 sq. ft.1660 Doe Trail, Conway, AR 72034
MLS# 25032883Listed by: RE/MAX ELITE CONWAY BRANCH - New
 $60,000Active1 beds 1 baths336 sq. ft.
$60,000Active1 beds 1 baths336 sq. ft.Address Withheld By Seller, Conway, AR 72032
MLS# 25032868Listed by: GOLD COAST REALTY COMPANY - New
 Listed by ERA$810,000Active4 beds 4 baths4,920 sq. ft.
Listed by ERA$810,000Active4 beds 4 baths4,920 sq. ft.Address Withheld By Seller, Conway, AR 72034
MLS# 25032838Listed by: ERA TEAM REAL ESTATE - New
 $687,000Active3 beds 3 baths4,040 sq. ft.
$687,000Active3 beds 3 baths4,040 sq. ft.1130 Applewood Drive, Conway, AR 72034
MLS# 25032835Listed by: ARKANSAS REAL ESTATE COLLECTIVE, CONWAY BRANCH
