220 E Grandview Heights Drive, Conway, AR 72032
Local realty services provided by:ERA Doty Real Estate
220 E Grandview Heights Drive,Conway, AR 72032
$499,000
- 5 Beds
- 4 Baths
- 2,940 sq. ft.
- Single family
- Active
Listed by:lori quinn
Office:cbrpm conway
MLS#:25035825
Source:AR_CARMLS
Price summary
- Price:$499,000
- Price per sq. ft.:$169.73
About this home
This stunning 5-bedroom, 3.5-bath home sits on 1.15 acres with beautiful views & privacy! A welcoming front porch w/tall ceilings opens into a bright foyer & inviting open-concept living, kitchen & dining area. The spacious living room features beautiful custom lighting & flows seamlessly into the gorgeous kitchen w/large island, beautiful countertops & backsplash, stainless steel appliances & impressive walk-in pantry w/extra counter space & storage & adjacent dining area. The primary suite is generously sized w/spa-like bath featuring soaking tub, dual vanities, custom-tiled walk-in shower & oversized walk-in closet with direct access to the laundry room. Three additional bedrooms on the main level share a well-designed hall bath w/double sinks & separate tub/shower area. Upstairs, the 5th bedroom or bonus room includes a full bath w/tiled walk-in shower. Outdoor living is just as impressive with a covered back porch featuring a wood-inlay ceiling, beautifully landscaped yard & spacious backyard offering privacy & tree-lined views. The home also includes a two-car garage w/additional storage.
Contact an agent
Home facts
- Year built:2021
- Listing ID #:25035825
- Added:10 day(s) ago
- Updated:September 15, 2025 at 02:13 PM
Rooms and interior
- Bedrooms:5
- Total bathrooms:4
- Full bathrooms:3
- Half bathrooms:1
- Living area:2,940 sq. ft.
Heating and cooling
- Cooling:Central Cool-Electric
- Heating:Central Heat-Electric
Structure and exterior
- Roof:Architectural Shingle
- Year built:2021
- Building area:2,940 sq. ft.
- Lot area:1.15 Acres
Utilities
- Water:Water-Public
- Sewer:Septic
Finances and disclosures
- Price:$499,000
- Price per sq. ft.:$169.73
- Tax amount:$3,723 (2024)
New listings near 220 E Grandview Heights Drive
- New
 $79,900Active5.38 Acres
$79,900Active5.38 Acres0 Ethridge Lane, Conway, AR 72034
MLS# 25037112Listed by: RE/MAX ELITE CONWAY BRANCH - New
 $110,000Active3 beds 2 baths1,216 sq. ft.
$110,000Active3 beds 2 baths1,216 sq. ft.380 Sturgis Road, Conway, AR 72034
MLS# 25036815Listed by: CENTURY 21 SANDSTONE REAL ESTATE GROUP - New
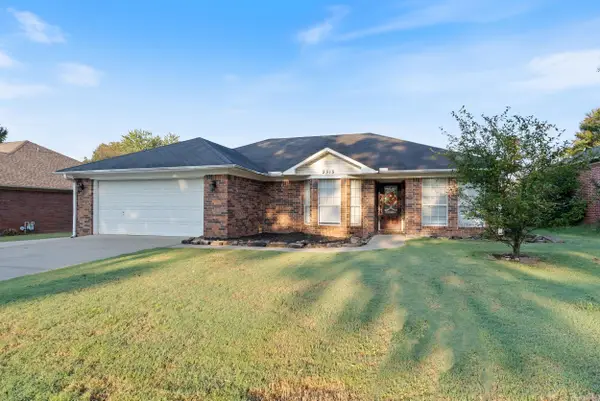 Listed by ERA$230,000Active3 beds 2 baths1,458 sq. ft.
Listed by ERA$230,000Active3 beds 2 baths1,458 sq. ft.2315 Rainbow Drive, Conway, AR 72032
MLS# 25036799Listed by: ERA TEAM REAL ESTATE - New
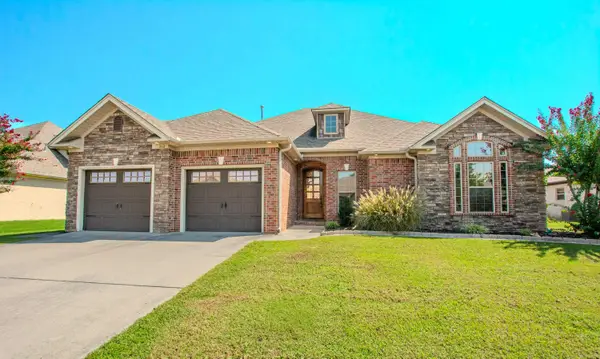 $375,000Active4 beds 2 baths2,237 sq. ft.
$375,000Active4 beds 2 baths2,237 sq. ft.210 Chapel Creek Drive, Conway, AR 72034
MLS# 25036773Listed by: CBRPM GROUP - New
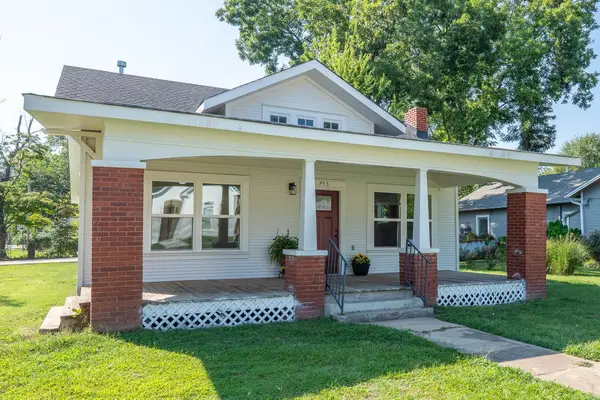 $350,000Active3 beds 3 baths1,908 sq. ft.
$350,000Active3 beds 3 baths1,908 sq. ft.953 Watkins Street, Conway, AR 72034
MLS# 25036754Listed by: CBRPM CONWAY - New
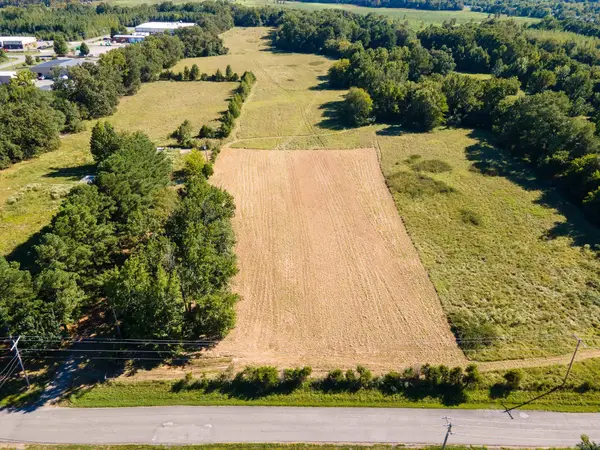 $264,000Active2.2 Acres
$264,000Active2.2 Acres2.2 Acres Amity Road, Conway, AR 72032
MLS# 25036746Listed by: CBRPM CONWAY - New
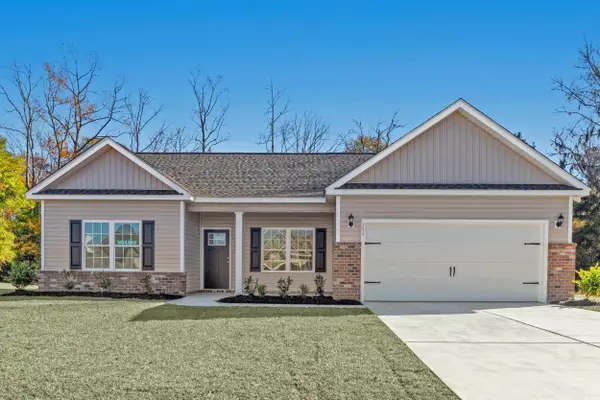 $315,516Active4 beds 2 baths2,142 sq. ft.
$315,516Active4 beds 2 baths2,142 sq. ft.1021 Woodside Dr., Conway, SC 29526
MLS# 2522405Listed by: THE BEVERLY GROUP - New
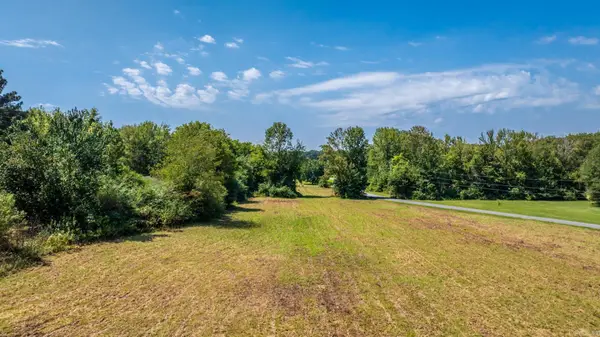 $50,000Active3.22 Acres
$50,000Active3.22 AcresLot 1 Mckenzie Trail, Conway, AR 72032
MLS# 25036638Listed by: RE/MAX ELITE SALINE COUNTY - New
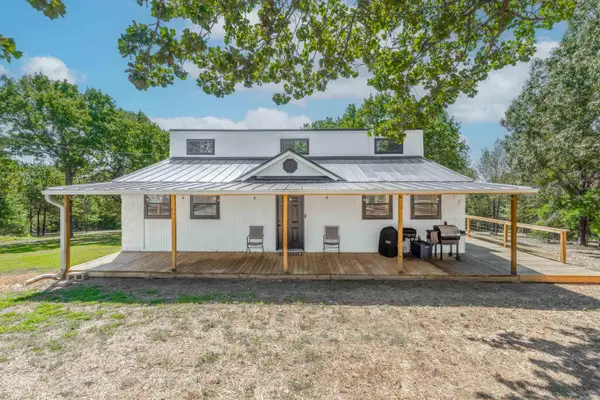 $225,000Active2 beds 1 baths1,125 sq. ft.
$225,000Active2 beds 1 baths1,125 sq. ft.310 Stone Mountain Road, Conway, AR 72032
MLS# 25036599Listed by: BIAS 4 U REALTY - New
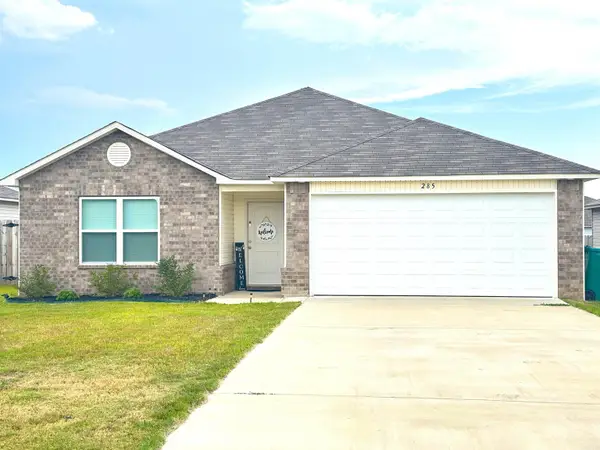 $220,000Active3 beds 2 baths1,355 sq. ft.
$220,000Active3 beds 2 baths1,355 sq. ft.Address Withheld By Seller, Conway, AR 72032
MLS# 25036516Listed by: UNLIMITED PROPERTIES
