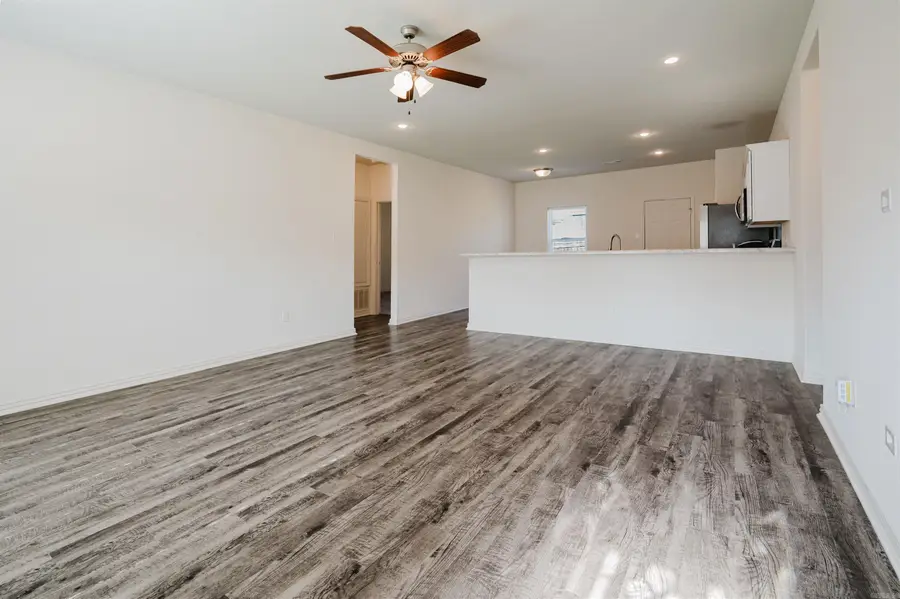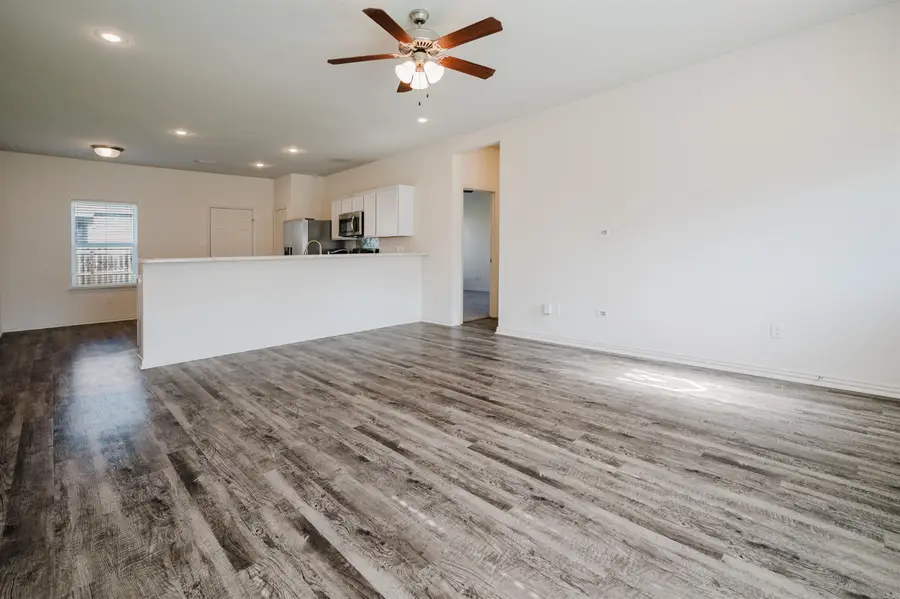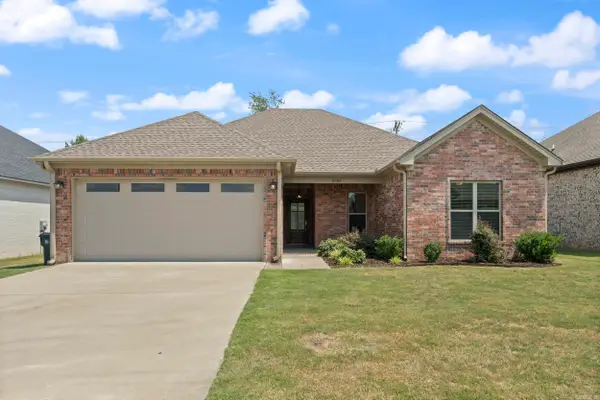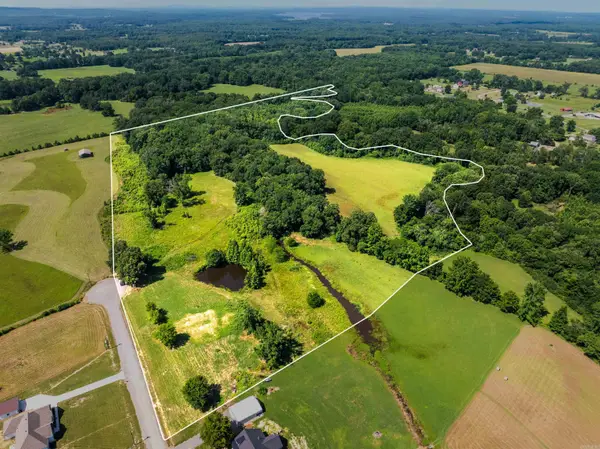2225 Mary Alice Dr, Conway, AR 72032
Local realty services provided by:ERA Doty Real Estate



2225 Mary Alice Dr,Conway, AR 72032
$222,500
- 3 Beds
- 2 Baths
- 1,486 sq. ft.
- Single family
- Active
Listed by:mandy haynes
Office:re/max elite saline county
MLS#:25030504
Source:AR_CARMLS
Price summary
- Price:$222,500
- Price per sq. ft.:$149.73
About this home
Say hello to 2225 Mary Alice Drive! This 3 bedroom, 2 bath home in the Matthews Meadows subdivision offers a bright, open layout with fresh paint, great natural lighting, and thoughtful upgrades throughout. Built in 2019, it features luxury vinyl tile flooring, 9' ceilings, and upgraded light fixtures that give it a clean, polished feel from the moment you walk in. The primary bedroom is set apart and includes a private bathroom with a bathtub, separate shower, and a walk-in closet. The fully fenced backyard provides a great space to enjoy some fresh air—whether you're relaxing, entertaining, or watching the dogs run. Located in an established neighborhood with Conway Corp utilities, you’re just minutes from I-40, shopping, restaurants, and local amenities. The refrigerator will convey with the home. This one is move-in ready and easy to love—let’s go take a look! Some photos have been virtually staged to show layout possibilities.
Contact an agent
Home facts
- Year built:2019
- Listing Id #:25030504
- Added:17 day(s) ago
- Updated:August 15, 2025 at 02:32 PM
Rooms and interior
- Bedrooms:3
- Total bathrooms:2
- Full bathrooms:2
- Living area:1,486 sq. ft.
Heating and cooling
- Cooling:Central Cool-Electric
- Heating:Central Heat-Electric
Structure and exterior
- Roof:3 Tab Shingles
- Year built:2019
- Building area:1,486 sq. ft.
- Lot area:0.17 Acres
Utilities
- Water:Water Heater-Electric, Water-Public
- Sewer:Sewer-Public
Finances and disclosures
- Price:$222,500
- Price per sq. ft.:$149.73
- Tax amount:$1,845 (2025)
New listings near 2225 Mary Alice Dr
- New
 $215,000Active3 beds 2 baths1,198 sq. ft.
$215,000Active3 beds 2 baths1,198 sq. ft.536 E Hwy 286, Conway, AR 72032
MLS# 25032978Listed by: CAPITAL REAL ESTATE ADVISORS - New
 $219,900Active3 beds 2 baths1,286 sq. ft.
$219,900Active3 beds 2 baths1,286 sq. ft.960 Turner Trail, Conway, AR 73034
MLS# 25032942Listed by: ARKANSAS PROPERTY BROKERS, LLC - New
 $549,900Active4 beds 4 baths2,732 sq. ft.
$549,900Active4 beds 4 baths2,732 sq. ft.3350 Sylvia Springs Drive, Conway, AR 72034
MLS# 25032923Listed by: ARNETT REALTY & INVESTMENTS - New
 $293,465Active3 beds 2 baths1,658 sq. ft.
$293,465Active3 beds 2 baths1,658 sq. ft.1530 Cherry Bark Drive, Conway, AR 72034
MLS# 25032925Listed by: CBRPM CONWAY - New
 $350,000Active40 Acres
$350,000Active40 Acres1 E Justice Farm Road, Conway, AR 72032
MLS# 25032932Listed by: DUSTIN WHITE REALTY - New
 $305,000Active3 beds 1 baths1,772 sq. ft.
$305,000Active3 beds 1 baths1,772 sq. ft.26 Dunbar Road, Conway, AR 72032
MLS# 25032889Listed by: EPIQUE REALTY - New
 $280,000Active3 beds 2 baths1,749 sq. ft.
$280,000Active3 beds 2 baths1,749 sq. ft.1660 Doe Trail, Conway, AR 72034
MLS# 25032883Listed by: RE/MAX ELITE CONWAY BRANCH - New
 $60,000Active1 beds 1 baths336 sq. ft.
$60,000Active1 beds 1 baths336 sq. ft.Address Withheld By Seller, Conway, AR 72032
MLS# 25032868Listed by: GOLD COAST REALTY COMPANY - New
 Listed by ERA$810,000Active4 beds 4 baths4,920 sq. ft.
Listed by ERA$810,000Active4 beds 4 baths4,920 sq. ft.Address Withheld By Seller, Conway, AR 72034
MLS# 25032838Listed by: ERA TEAM REAL ESTATE - New
 $687,000Active3 beds 3 baths4,040 sq. ft.
$687,000Active3 beds 3 baths4,040 sq. ft.1130 Applewood Drive, Conway, AR 72034
MLS# 25032835Listed by: ARKANSAS REAL ESTATE COLLECTIVE, CONWAY BRANCH
