2250 Matthews Meadows Lane, Conway, AR 72032
Local realty services provided by:ERA Doty Real Estate
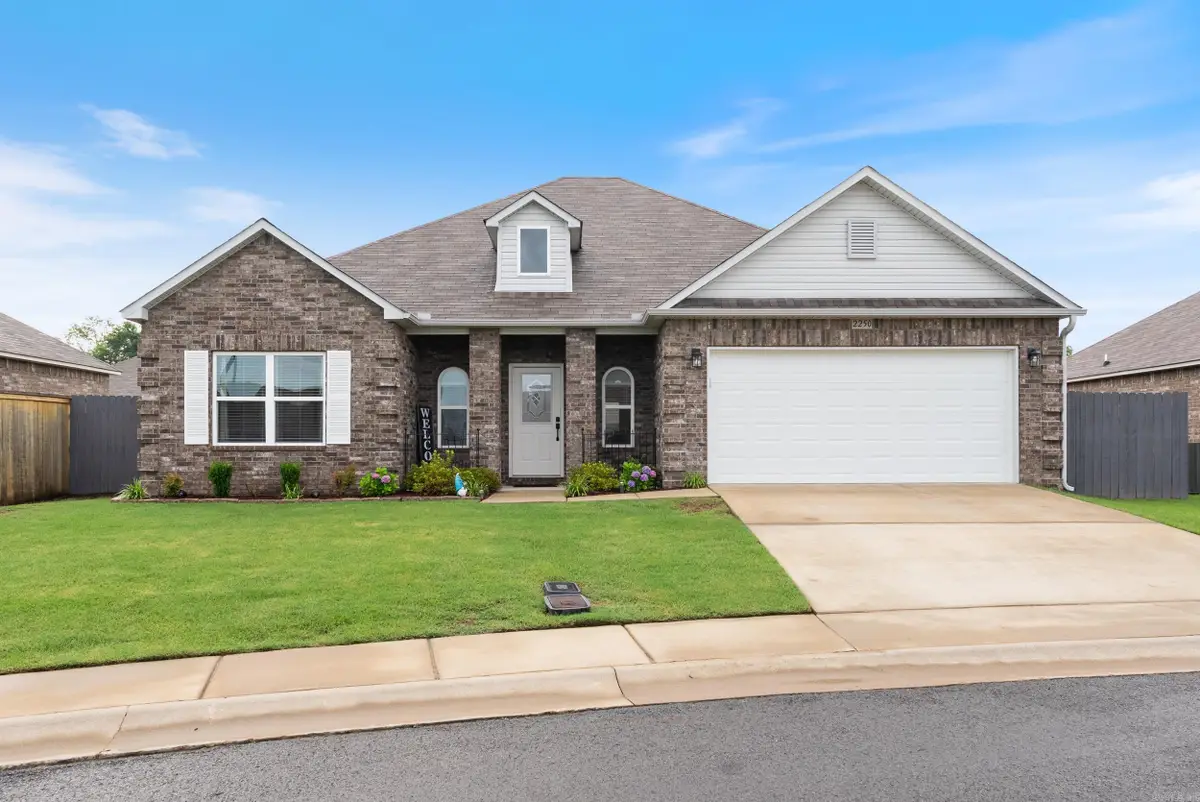
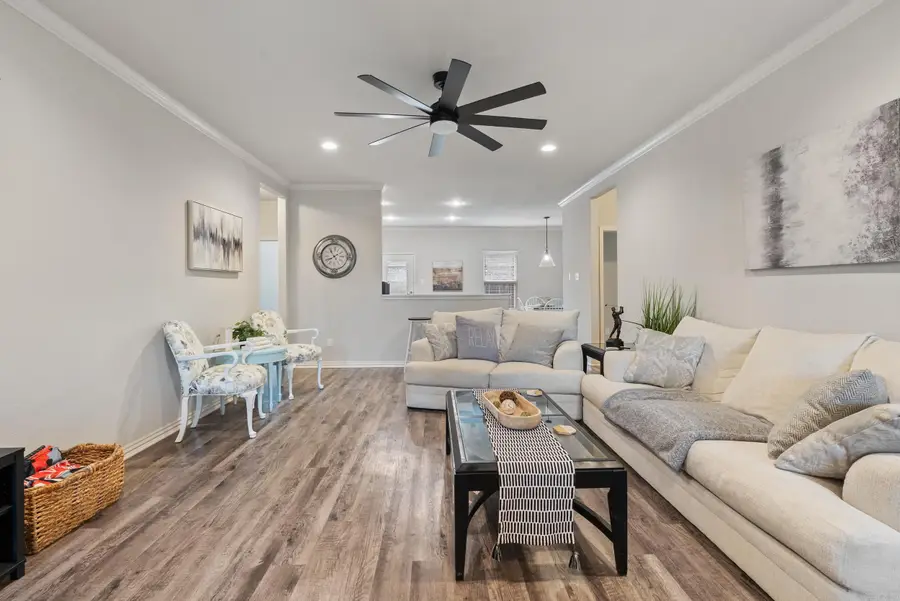
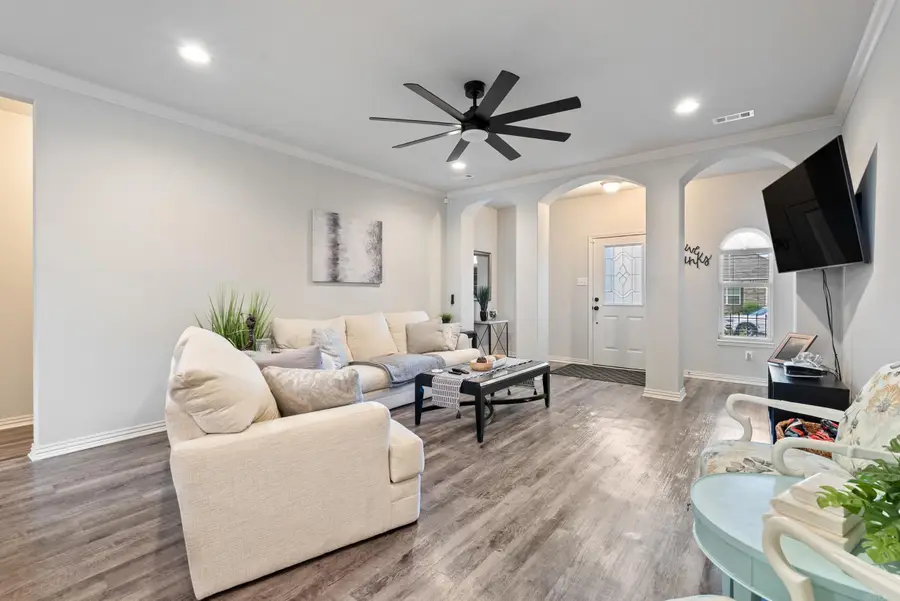
2250 Matthews Meadows Lane,Conway, AR 72032
$265,000
- 4 Beds
- 2 Baths
- 1,724 sq. ft.
- Single family
- Active
Listed by:karen ferguson
Office:re/max elite conway branch
MLS#:25024441
Source:AR_CARMLS
Price summary
- Price:$265,000
- Price per sq. ft.:$153.71
About this home
UPDATED & MOVE-IN READY! This IMMACULATE 4 bed, 2 bath home features the spacious Washington split floorplan, a perfect blend of functionality & style. Luxury vinyl plank (LVP) flooring in the kitchen, living room, hallways, bathrooms & laundry room is a modern touch throughout. The kitchen has staggered cabinets, NEWER backsplash & cabinet hardware. Stainless steel appliances & breakfast bar in the kitchen are a chef's delight! Lots of upgrades including LVP flooring in kitchen, living room, hallways, bathrooms & laundry room, staggered kitchen cabinets, soaking tub w/ shower, front door, additional outlets & oversized concrete patio. Updates in last 5 yrs - NEW backsplash & cabinet hardware in kitchen & throughout, crown molding in living room, kitchen, bedroom, 9 recessed lights added, custom fit blinds, ceiling fans in all bedrooms, upgraded shower heads in both bathrooms, bathroom towel & toilet paper holders, landscaping, back patio string lights & oasis, shop light and storage shelf in garage, and fresh interior paint in garage. Kitchen refrigerator, washer & dryer, blinds, alarm system & tv mounts included. See agent remarks.
Contact an agent
Home facts
- Year built:2019
- Listing Id #:25024441
- Added:59 day(s) ago
- Updated:August 15, 2025 at 02:32 PM
Rooms and interior
- Bedrooms:4
- Total bathrooms:2
- Full bathrooms:2
- Living area:1,724 sq. ft.
Heating and cooling
- Cooling:Central Cool-Electric
- Heating:Central Heat-Electric
Structure and exterior
- Roof:3 Tab Shingles
- Year built:2019
- Building area:1,724 sq. ft.
- Lot area:0.25 Acres
Finances and disclosures
- Price:$265,000
- Price per sq. ft.:$153.71
- Tax amount:$1,852
New listings near 2250 Matthews Meadows Lane
- New
 $215,000Active3 beds 2 baths1,198 sq. ft.
$215,000Active3 beds 2 baths1,198 sq. ft.536 E Hwy 286, Conway, AR 72032
MLS# 25032978Listed by: CAPITAL REAL ESTATE ADVISORS - New
 $219,900Active3 beds 2 baths1,286 sq. ft.
$219,900Active3 beds 2 baths1,286 sq. ft.960 Turner Trail, Conway, AR 73034
MLS# 25032942Listed by: ARKANSAS PROPERTY BROKERS, LLC - New
 $549,900Active4 beds 4 baths2,732 sq. ft.
$549,900Active4 beds 4 baths2,732 sq. ft.3350 Sylvia Springs Drive, Conway, AR 72034
MLS# 25032923Listed by: ARNETT REALTY & INVESTMENTS - New
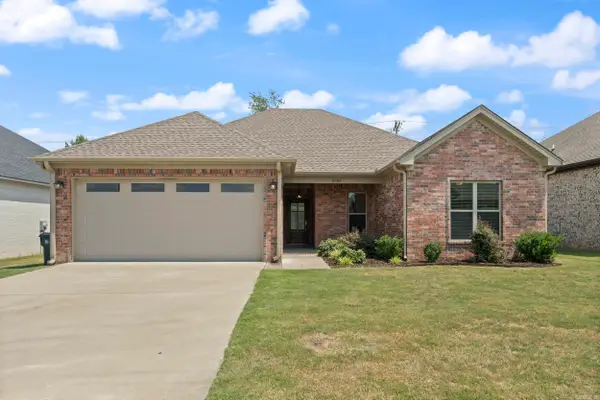 $293,465Active3 beds 2 baths1,658 sq. ft.
$293,465Active3 beds 2 baths1,658 sq. ft.1530 Cherry Bark Drive, Conway, AR 72034
MLS# 25032925Listed by: CBRPM CONWAY - New
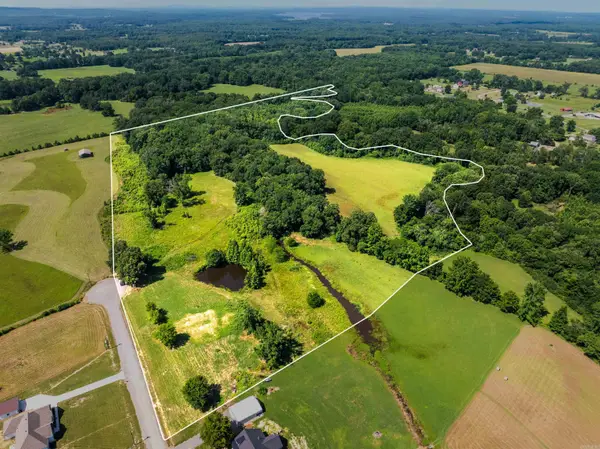 $350,000Active40 Acres
$350,000Active40 Acres1 E Justice Farm Road, Conway, AR 72032
MLS# 25032932Listed by: DUSTIN WHITE REALTY - New
 $305,000Active3 beds 1 baths1,772 sq. ft.
$305,000Active3 beds 1 baths1,772 sq. ft.26 Dunbar Road, Conway, AR 72032
MLS# 25032889Listed by: EPIQUE REALTY - New
 $280,000Active3 beds 2 baths1,749 sq. ft.
$280,000Active3 beds 2 baths1,749 sq. ft.1660 Doe Trail, Conway, AR 72034
MLS# 25032883Listed by: RE/MAX ELITE CONWAY BRANCH - New
 $60,000Active1 beds 1 baths336 sq. ft.
$60,000Active1 beds 1 baths336 sq. ft.Address Withheld By Seller, Conway, AR 72032
MLS# 25032868Listed by: GOLD COAST REALTY COMPANY - New
 Listed by ERA$810,000Active4 beds 4 baths4,920 sq. ft.
Listed by ERA$810,000Active4 beds 4 baths4,920 sq. ft.Address Withheld By Seller, Conway, AR 72034
MLS# 25032838Listed by: ERA TEAM REAL ESTATE - New
 $687,000Active3 beds 3 baths4,040 sq. ft.
$687,000Active3 beds 3 baths4,040 sq. ft.1130 Applewood Drive, Conway, AR 72034
MLS# 25032835Listed by: ARKANSAS REAL ESTATE COLLECTIVE, CONWAY BRANCH
