2531 Overcup Drive, Conway, AR 72034
Local realty services provided by:ERA Doty Real Estate
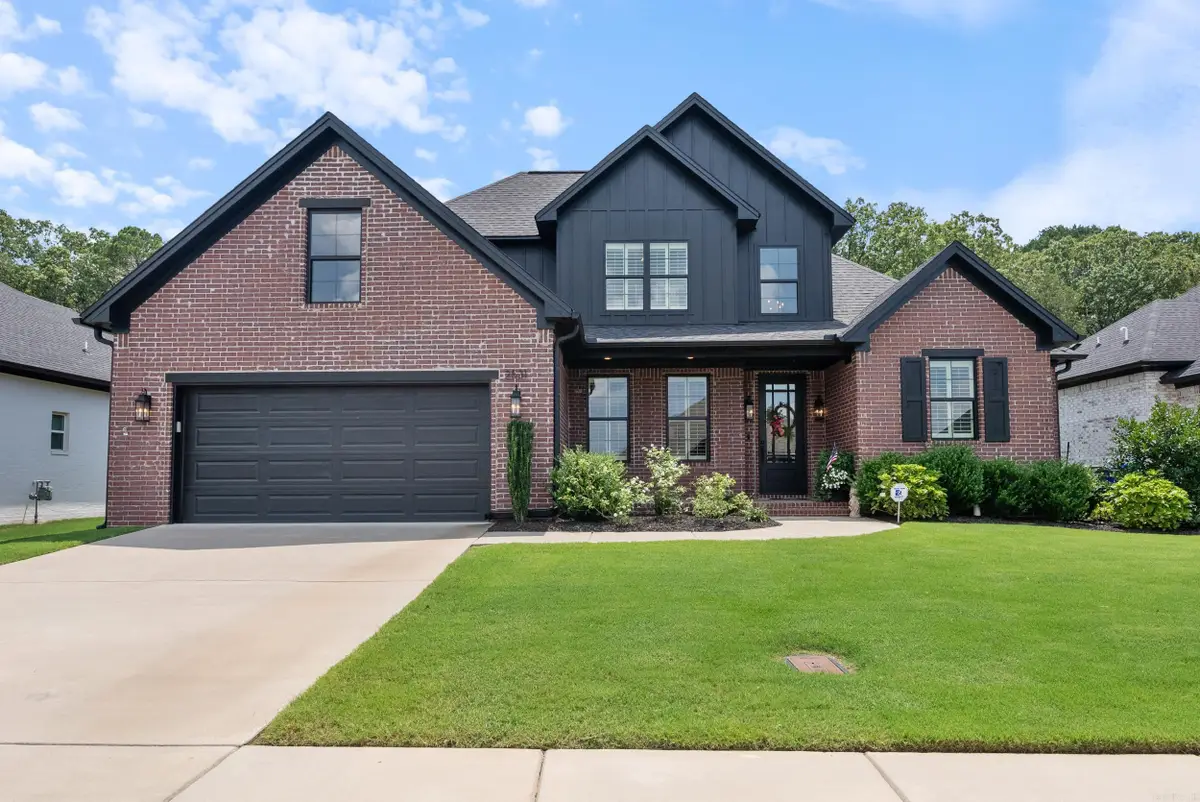
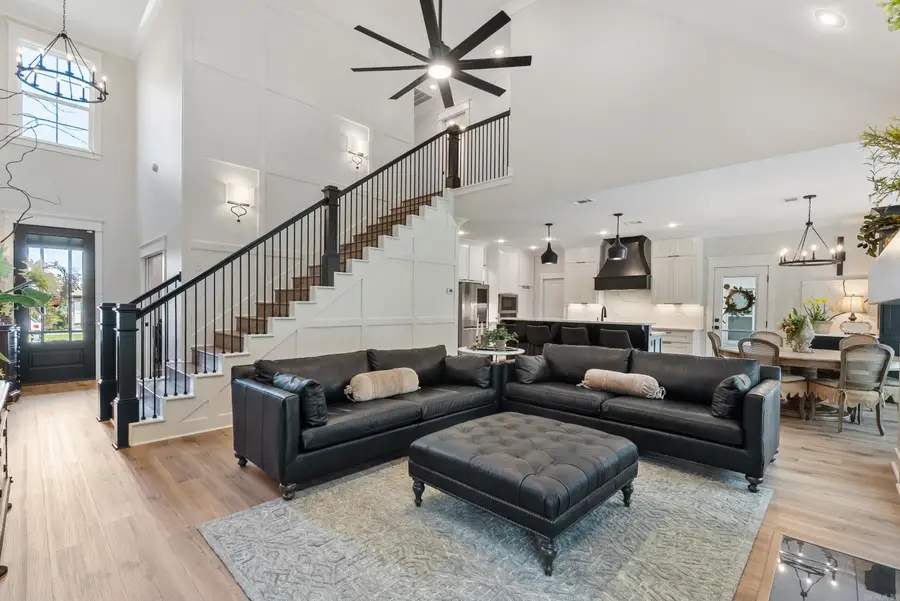
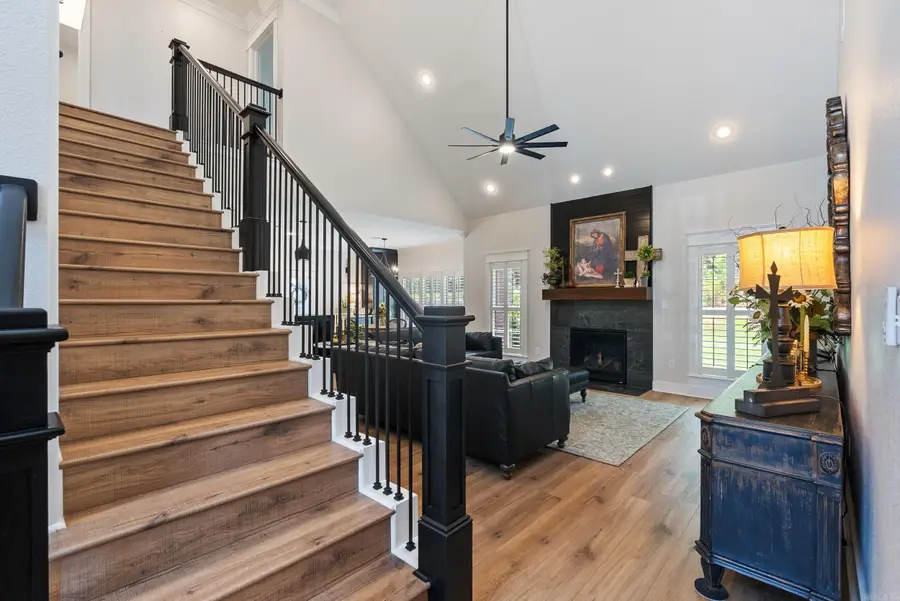
2531 Overcup Drive,Conway, AR 72034
$405,000
- 3 Beds
- 3 Baths
- 2,137 sq. ft.
- Single family
- Active
Listed by:anthony walker
Office:homeward realty
MLS#:25031566
Source:AR_CARMLS
Price summary
- Price:$405,000
- Price per sq. ft.:$189.52
About this home
Stunning custom built home with countless upgrades throughout. Beautiful luxury vinyl floors in the living areas and primary bedroom. 18' ceilings with gas fireplace and stunning wood panel accents in the living room. The open floor plan allows for seamless entertaining. The beautiful kitchen features quartz countertops, a quartz backsplash, gas range, and extra cabinet space. The downstairs primary suite has a custom bathroom with curbless shower, dedicated makeup station, and large walk-in closet. Downstairs you will also find a flex room that could be used as a 4th bedroom, office, or kid's play room. There's also a half bath downstairs for guests. Upstairs has two bedrooms with a full bathroom and oversized walk-in closet off of the front bedroom. Additional features include: Upgraded kitchen appliances, brick accent wall in flex room, upgraded lighting, plantation shutters throughout home, and much more. The exterior of the home features a screened-in porch wired for t.v., underground drainage, sprinkler system that covers the entire lawn, and a concrete patio perfect for grilling. Great location with easy access to UCA, dining, shopping, and I-40.
Contact an agent
Home facts
- Year built:2022
- Listing Id #:25031566
- Added:10 day(s) ago
- Updated:August 18, 2025 at 03:08 PM
Rooms and interior
- Bedrooms:3
- Total bathrooms:3
- Full bathrooms:2
- Half bathrooms:1
- Living area:2,137 sq. ft.
Heating and cooling
- Cooling:Central Cool-Electric
- Heating:Central Heat-Gas
Structure and exterior
- Roof:Architectural Shingle
- Year built:2022
- Building area:2,137 sq. ft.
- Lot area:0.23 Acres
Utilities
- Water:Water Heater-Gas, Water-Public
- Sewer:Sewer-Public
Finances and disclosures
- Price:$405,000
- Price per sq. ft.:$189.52
- Tax amount:$3,383
New listings near 2531 Overcup Drive
- New
 $215,000Active3 beds 2 baths1,198 sq. ft.
$215,000Active3 beds 2 baths1,198 sq. ft.536 E Hwy 286, Conway, AR 72032
MLS# 25032978Listed by: CAPITAL REAL ESTATE ADVISORS - New
 $219,900Active3 beds 2 baths1,286 sq. ft.
$219,900Active3 beds 2 baths1,286 sq. ft.960 Turner Trail, Conway, AR 73034
MLS# 25032942Listed by: ARKANSAS PROPERTY BROKERS, LLC - New
 $549,900Active4 beds 4 baths2,732 sq. ft.
$549,900Active4 beds 4 baths2,732 sq. ft.3350 Sylvia Springs Drive, Conway, AR 72034
MLS# 25032923Listed by: ARNETT REALTY & INVESTMENTS - New
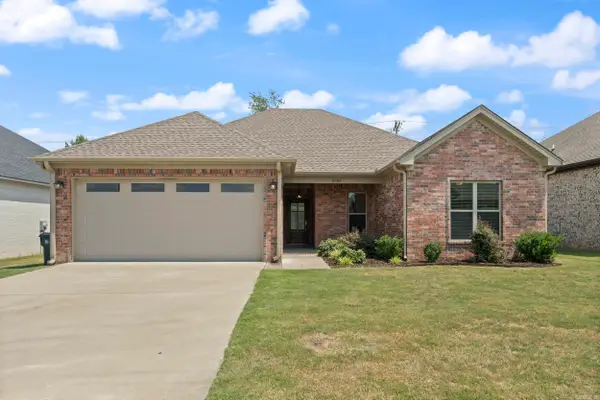 $293,465Active3 beds 2 baths1,658 sq. ft.
$293,465Active3 beds 2 baths1,658 sq. ft.1530 Cherry Bark Drive, Conway, AR 72034
MLS# 25032925Listed by: CBRPM CONWAY - New
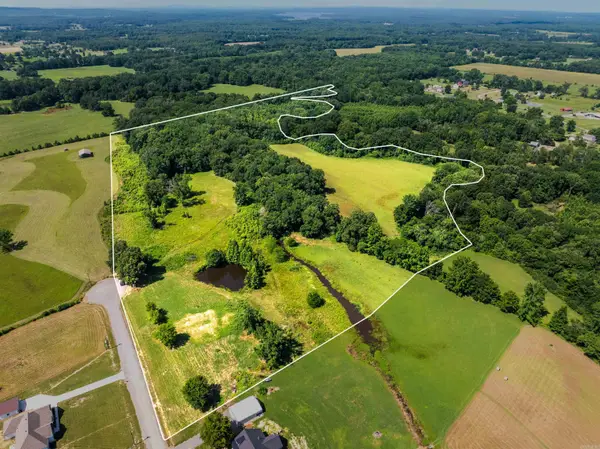 $350,000Active40 Acres
$350,000Active40 Acres1 E Justice Farm Road, Conway, AR 72032
MLS# 25032932Listed by: DUSTIN WHITE REALTY - New
 $305,000Active3 beds 1 baths1,772 sq. ft.
$305,000Active3 beds 1 baths1,772 sq. ft.26 Dunbar Road, Conway, AR 72032
MLS# 25032889Listed by: EPIQUE REALTY - New
 $280,000Active3 beds 2 baths1,749 sq. ft.
$280,000Active3 beds 2 baths1,749 sq. ft.1660 Doe Trail, Conway, AR 72034
MLS# 25032883Listed by: RE/MAX ELITE CONWAY BRANCH - New
 $60,000Active1 beds 1 baths336 sq. ft.
$60,000Active1 beds 1 baths336 sq. ft.Address Withheld By Seller, Conway, AR 72032
MLS# 25032868Listed by: GOLD COAST REALTY COMPANY - New
 Listed by ERA$810,000Active4 beds 4 baths4,920 sq. ft.
Listed by ERA$810,000Active4 beds 4 baths4,920 sq. ft.Address Withheld By Seller, Conway, AR 72034
MLS# 25032838Listed by: ERA TEAM REAL ESTATE - New
 $687,000Active3 beds 3 baths4,040 sq. ft.
$687,000Active3 beds 3 baths4,040 sq. ft.1130 Applewood Drive, Conway, AR 72034
MLS# 25032835Listed by: ARKANSAS REAL ESTATE COLLECTIVE, CONWAY BRANCH
