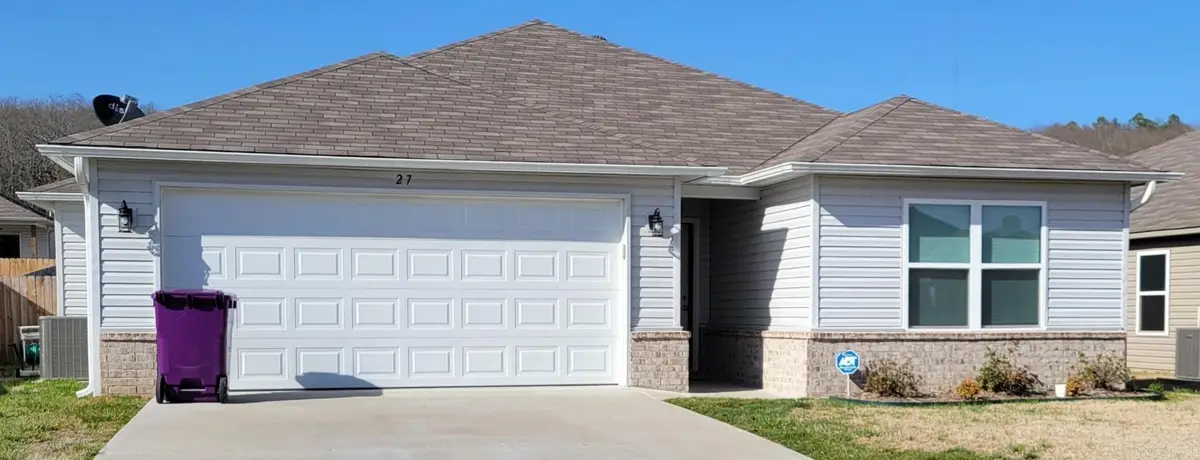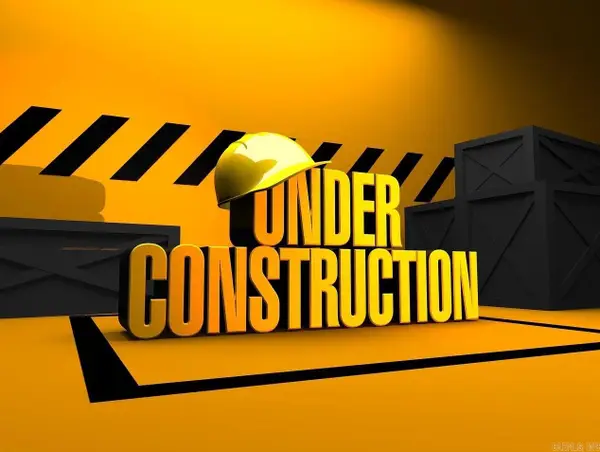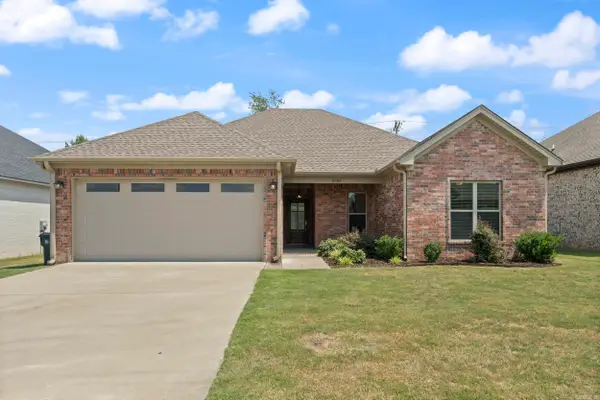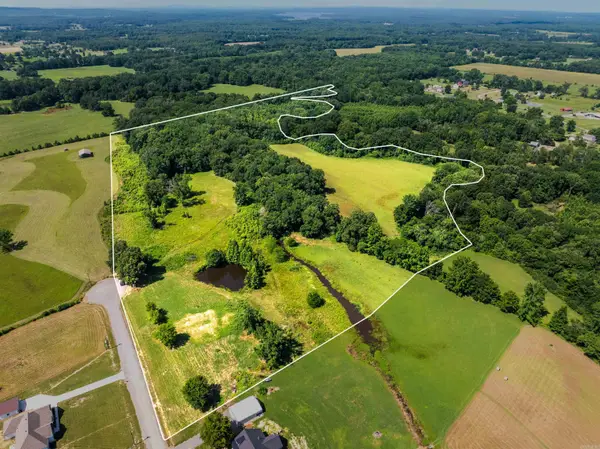27 Curly Leaf Lane, Conway, AR 72032
Local realty services provided by:ERA TEAM Real Estate



27 Curly Leaf Lane,Conway, AR 72032
$237,000
- 3 Beds
- 2 Baths
- 1,596 sq. ft.
- Single family
- Active
Listed by:clara avila
Office:nexthome local realty group
MLS#:25011364
Source:AR_CARMLS
Price summary
- Price:$237,000
- Price per sq. ft.:$148.5
- Monthly HOA dues:$11.25
About this home
Welcome to this beautifully designed 3-bedroom, 2-bathroom home, built in 2023, offering the perfect blend of modern style, comfort, and functionality. Located in a desirable neighborhood, this home features spacious living areas, high-end finishes, and an open floor plan ideal for both family living and entertaining. Step inside to find a bright and airy living room with large windows that flood the space with natural light. The open concept design seamlessly connects the kitchen to the dining area and spacious living room, creating an inviting flow. The primary suite offers a peaceful retreat with 2 two closets and a luxurious en-suite bathroom featuring a soaking tub, and a separate shower. Two additional well-sized bedrooms provide plenty of space for family, guests, or a home office. Home includes 50 gallon water heater, flush bar top,9-foot ceilings in living area, and two-car garage. Don't wait, this will go fast!
Contact an agent
Home facts
- Year built:2023
- Listing Id #:25011364
- Added:146 day(s) ago
- Updated:August 15, 2025 at 02:33 PM
Rooms and interior
- Bedrooms:3
- Total bathrooms:2
- Full bathrooms:2
- Living area:1,596 sq. ft.
Heating and cooling
- Cooling:Central Cool-Electric
- Heating:Central Heat-Electric
Structure and exterior
- Roof:3 Tab Shingles
- Year built:2023
- Building area:1,596 sq. ft.
- Lot area:0.17 Acres
Schools
- High school:Vilonia
- Middle school:Vilonia
- Elementary school:Vilonia
Utilities
- Water:Water-Public
- Sewer:Community Sewer
Finances and disclosures
- Price:$237,000
- Price per sq. ft.:$148.5
- Tax amount:$1,507 (2024)
New listings near 27 Curly Leaf Lane
- New
 $190,000Active3 beds 1 baths1,150 sq. ft.
$190,000Active3 beds 1 baths1,150 sq. ft.1013 Faulkner Street, Conway, AR 72034
MLS# 25033050Listed by: IREALTY ARKANSAS - SHERWOOD  $207,700Pending4 beds 2 baths1,496 sq. ft.
$207,700Pending4 beds 2 baths1,496 sq. ft.23 Sourdough Creek Lane, Conway, AR 72032
MLS# 25033028Listed by: RAUSCH COLEMAN REALTY, LLC- New
 $215,000Active3 beds 2 baths1,198 sq. ft.
$215,000Active3 beds 2 baths1,198 sq. ft.536 E Hwy 286, Conway, AR 72032
MLS# 25032978Listed by: CAPITAL REAL ESTATE ADVISORS - New
 $219,900Active3 beds 2 baths1,286 sq. ft.
$219,900Active3 beds 2 baths1,286 sq. ft.960 Turner Trail, Conway, AR 73034
MLS# 25032942Listed by: ARKANSAS PROPERTY BROKERS, LLC - New
 $549,900Active4 beds 4 baths2,732 sq. ft.
$549,900Active4 beds 4 baths2,732 sq. ft.3350 Sylvia Springs Drive, Conway, AR 72034
MLS# 25032923Listed by: ARNETT REALTY & INVESTMENTS - New
 $293,465Active3 beds 2 baths1,658 sq. ft.
$293,465Active3 beds 2 baths1,658 sq. ft.1530 Cherry Bark Drive, Conway, AR 72034
MLS# 25032925Listed by: CBRPM CONWAY - New
 $350,000Active40 Acres
$350,000Active40 Acres1 E Justice Farm Road, Conway, AR 72032
MLS# 25032932Listed by: DUSTIN WHITE REALTY - New
 $305,000Active3 beds 1 baths1,772 sq. ft.
$305,000Active3 beds 1 baths1,772 sq. ft.26 Dunbar Road, Conway, AR 72032
MLS# 25032889Listed by: EPIQUE REALTY - New
 $280,000Active3 beds 2 baths1,749 sq. ft.
$280,000Active3 beds 2 baths1,749 sq. ft.1660 Doe Trail, Conway, AR 72034
MLS# 25032883Listed by: RE/MAX ELITE CONWAY BRANCH - New
 $60,000Active1 beds 1 baths336 sq. ft.
$60,000Active1 beds 1 baths336 sq. ft.Address Withheld By Seller, Conway, AR 72032
MLS# 25032868Listed by: GOLD COAST REALTY COMPANY
