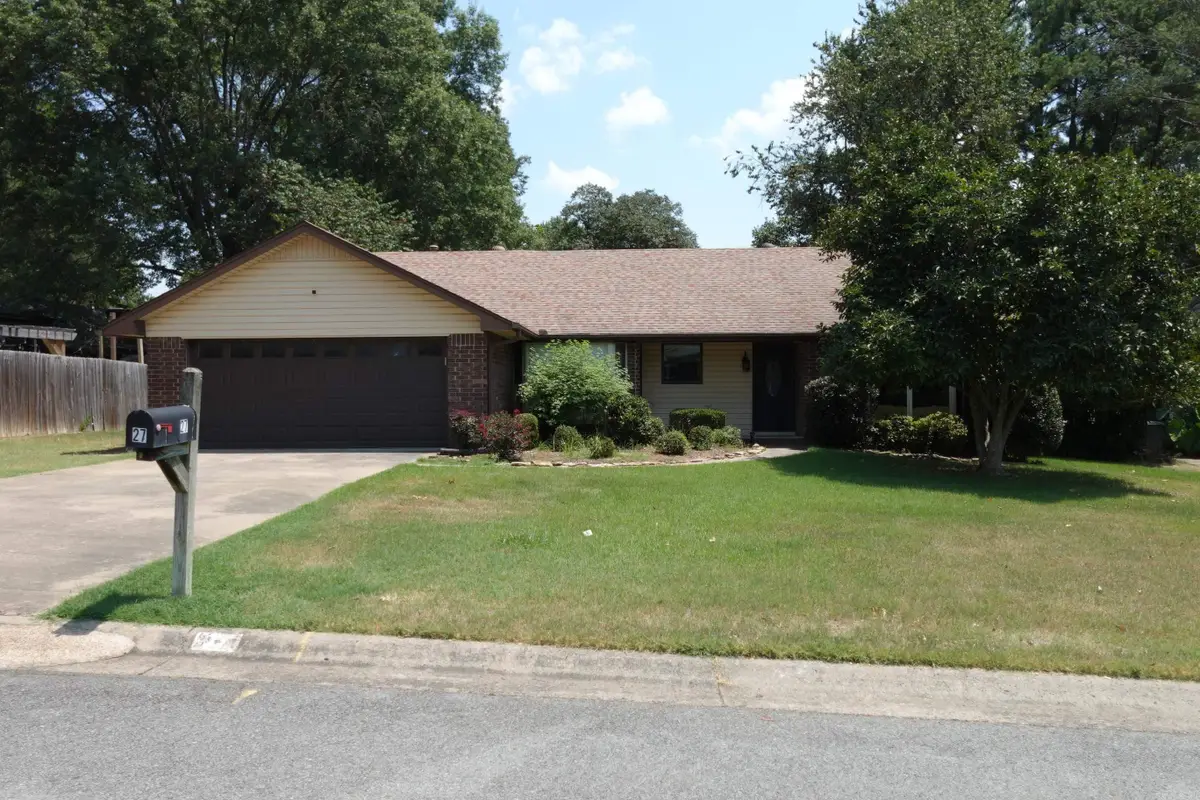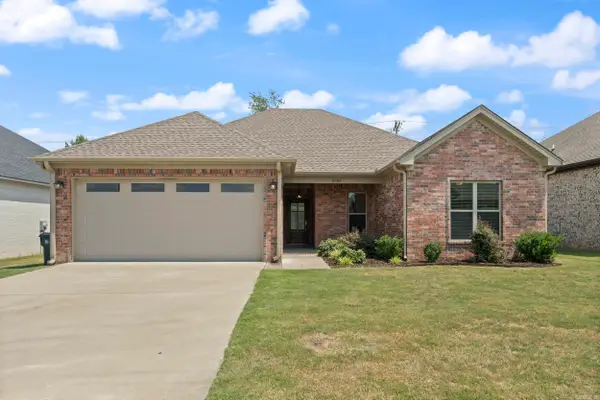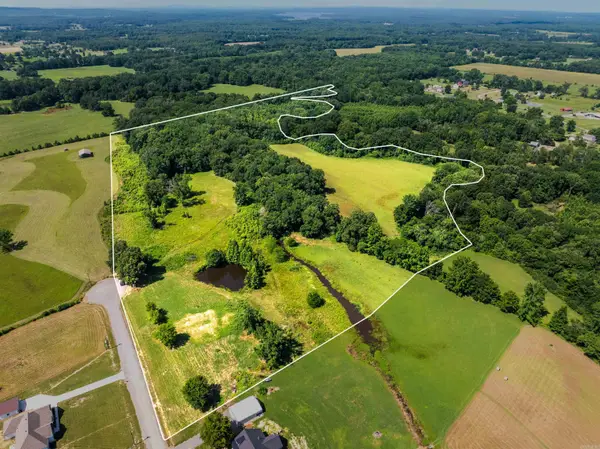27 Kensington Dr., Conway, AR 72034
Local realty services provided by:ERA TEAM Real Estate



27 Kensington Dr.,Conway, AR 72034
$230,000
- 3 Beds
- 2 Baths
- 1,493 sq. ft.
- Single family
- Active
Listed by:jan clark
Office:arkansas property brokers, llc.
MLS#:25031447
Source:AR_CARMLS
Price summary
- Price:$230,000
- Price per sq. ft.:$154.05
About this home
Cute well maintained 3BR/2BA split floor plan home with updates and ready to move in! Just completed updates: all cabinets in entire house painted, Kitchen, Living area, primary BR and BA totally repainted even the ceilings! Most all of the trim and doorways repainted, new door from house to garage, front door repainted with new deadbolt. HVAC has been serviced and cleaned 7/25. Garage door serviced & 2 new openers 7/25. Sprinkler System serviced w/ repairs 7/25. Fireplace has been inspected and cannot be wood burning without repairs but has gas logs present. Updates in 2019: Garbage disposal, faucet in KIT, covered back porch, fence with oversized gate. KIT has SS appliances and comes with SS refrigerator, granite countertops w/backsplash. Both bathrooms have tile showers. No carpet in this home!! Walk-in closets! Roof - 2018. Truly move in ready!! Close to interstate, shopping, Dr's, UCA, Conway Country Club and walking trail! SEE AGENT REMARKS.
Contact an agent
Home facts
- Year built:1984
- Listing Id #:25031447
- Added:11 day(s) ago
- Updated:August 18, 2025 at 03:08 PM
Rooms and interior
- Bedrooms:3
- Total bathrooms:2
- Full bathrooms:2
- Living area:1,493 sq. ft.
Heating and cooling
- Cooling:Central Cool-Electric
- Heating:Central Heat-Gas
Structure and exterior
- Roof:Architectural Shingle
- Year built:1984
- Building area:1,493 sq. ft.
Utilities
- Water:Water Heater-Gas, Water-Public
- Sewer:Sewer-Public
Finances and disclosures
- Price:$230,000
- Price per sq. ft.:$154.05
- Tax amount:$1,491 (2024)
New listings near 27 Kensington Dr.
- New
 $215,000Active3 beds 2 baths1,198 sq. ft.
$215,000Active3 beds 2 baths1,198 sq. ft.536 E Hwy 286, Conway, AR 72032
MLS# 25032978Listed by: CAPITAL REAL ESTATE ADVISORS - New
 $219,900Active3 beds 2 baths1,286 sq. ft.
$219,900Active3 beds 2 baths1,286 sq. ft.960 Turner Trail, Conway, AR 73034
MLS# 25032942Listed by: ARKANSAS PROPERTY BROKERS, LLC - New
 $549,900Active4 beds 4 baths2,732 sq. ft.
$549,900Active4 beds 4 baths2,732 sq. ft.3350 Sylvia Springs Drive, Conway, AR 72034
MLS# 25032923Listed by: ARNETT REALTY & INVESTMENTS - New
 $293,465Active3 beds 2 baths1,658 sq. ft.
$293,465Active3 beds 2 baths1,658 sq. ft.1530 Cherry Bark Drive, Conway, AR 72034
MLS# 25032925Listed by: CBRPM CONWAY - New
 $350,000Active40 Acres
$350,000Active40 Acres1 E Justice Farm Road, Conway, AR 72032
MLS# 25032932Listed by: DUSTIN WHITE REALTY - New
 $305,000Active3 beds 1 baths1,772 sq. ft.
$305,000Active3 beds 1 baths1,772 sq. ft.26 Dunbar Road, Conway, AR 72032
MLS# 25032889Listed by: EPIQUE REALTY - New
 $280,000Active3 beds 2 baths1,749 sq. ft.
$280,000Active3 beds 2 baths1,749 sq. ft.1660 Doe Trail, Conway, AR 72034
MLS# 25032883Listed by: RE/MAX ELITE CONWAY BRANCH - New
 $60,000Active1 beds 1 baths336 sq. ft.
$60,000Active1 beds 1 baths336 sq. ft.Address Withheld By Seller, Conway, AR 72032
MLS# 25032868Listed by: GOLD COAST REALTY COMPANY - New
 Listed by ERA$810,000Active4 beds 4 baths4,920 sq. ft.
Listed by ERA$810,000Active4 beds 4 baths4,920 sq. ft.Address Withheld By Seller, Conway, AR 72034
MLS# 25032838Listed by: ERA TEAM REAL ESTATE - New
 $687,000Active3 beds 3 baths4,040 sq. ft.
$687,000Active3 beds 3 baths4,040 sq. ft.1130 Applewood Drive, Conway, AR 72034
MLS# 25032835Listed by: ARKANSAS REAL ESTATE COLLECTIVE, CONWAY BRANCH
