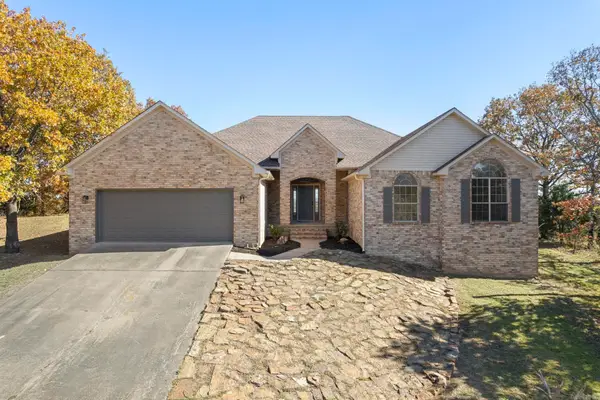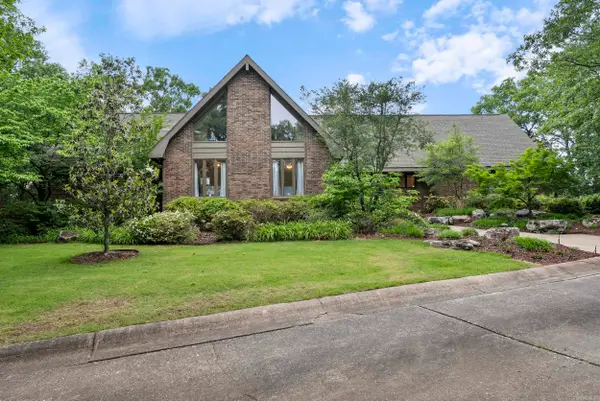290 Mill Pond Rd, Conway, AR 72034
Local realty services provided by:ERA TEAM Real Estate
290 Mill Pond Rd,Conway, AR 72034
$405,000
- 3 Beds
- 3 Baths
- 2,370 sq. ft.
- Single family
- Active
Listed by: velda lueders
Office: cbrpm conway
MLS#:25038019
Source:AR_CARMLS
Price summary
- Price:$405,000
- Price per sq. ft.:$170.89
About this home
A CUSTOM-BUILT HOME THAT SITS ON 1.80 ACRES, NESTLED IN THE TREES IN SOUTHWEST CONWAY. THIS TOTAL ELECTRIC HOME HAS PORCHES ON 3 SIDES, A CARPORT, A GARAGE WITH SINK & FLOOR DRAIN, A SHOP WITH PARKING, POWER AND WORK AREA. PROPERTY IS FENCED. THE MAIN FLOOR HAS 2 BEDROOMS 1.5 BATHS. ONE FULL BATH HAS A TUB AND THE OTHER FULL BATH HAS A CUSTOM WALK IN SHOWER. THE MAIN FLOOR HAS 1970 SQ FT H&C, THERE IS AN ADDITONAL 400 SQ FT UPSTAIRS THAT IS HEATED AND COOLED AND IS THE 3RD BEDROOM. THERE IS AN UNFINISHED BASEMENT THAT HOUSES THE MECHANICALS OF THE HOME. THE KITCHEN HAS AN ISLAND WITH AN ADDITIONAL PREP SINK, AN ABUNDANCE OF CABINETS AND HAS AN OPEN CONCEPT LIVING AREA. THERE IS ALSO A FLEX SPACE. THE MUD ROOM HAS AN EXTERIOR DOOR FOR EASY ACCESS TO CLEAN UP WHEN COMING FROM THE OUTSIDE. THERE IS A FEMA SAFE ROOM ON THE MAIN FLOOR. **SEE APPOINTMENT INSTRUCTIONS**
Contact an agent
Home facts
- Year built:2004
- Listing ID #:25038019
- Added:54 day(s) ago
- Updated:November 15, 2025 at 04:57 PM
Rooms and interior
- Bedrooms:3
- Total bathrooms:3
- Full bathrooms:2
- Half bathrooms:1
- Living area:2,370 sq. ft.
Heating and cooling
- Cooling:Central Cool-Electric
- Heating:Central Heat-Electric
Structure and exterior
- Roof:Composition
- Year built:2004
- Building area:2,370 sq. ft.
- Lot area:1.8 Acres
Utilities
- Water:Water-Public
- Sewer:Septic
Finances and disclosures
- Price:$405,000
- Price per sq. ft.:$170.89
- Tax amount:$1,654 (2024)
New listings near 290 Mill Pond Rd
- New
 $165,000Active-- beds -- baths1,350 sq. ft.
$165,000Active-- beds -- baths1,350 sq. ft.2103 Tyler Street, Conway, AR 72034
MLS# 25045716Listed by: KELLER WILLIAMS REALTY CENTRAL - New
 $215,000Active3 beds 2 baths1,416 sq. ft.
$215,000Active3 beds 2 baths1,416 sq. ft.53 Eaglebrook, Conway, AR 72032
MLS# 25045695Listed by: RE/MAX ELITE - New
 $215,000Active3 beds 2 baths2,000 sq. ft.
$215,000Active3 beds 2 baths2,000 sq. ft.2405 Meadow Drive, Conway, AR 72034
MLS# 25045697Listed by: KELLER WILLIAMS REALTY - New
 $150,000Active1.85 Acres
$150,000Active1.85 Acres150 Northview Drive, Conway, AR 72032
MLS# 25045641Listed by: RE/MAX ELITE CONWAY BRANCH - Open Sun, 2 to 4pmNew
 $479,900Active4 beds 3 baths2,634 sq. ft.
$479,900Active4 beds 3 baths2,634 sq. ft.4005 Newcastle Dr, Conway, AR 72034
MLS# 25045657Listed by: EAGLE ROCK REALTY & PROPERTY MANAGEMENT - New
 $764,000Active4 beds 4 baths3,621 sq. ft.
$764,000Active4 beds 4 baths3,621 sq. ft.3945 Orchard Hill Drive, Conway, AR 72034
MLS# 25045667Listed by: CBRPM CONWAY - New
 $372,000Active3 beds 2 baths2,348 sq. ft.
$372,000Active3 beds 2 baths2,348 sq. ft.38 Windwood Loop, Conway, AR 72034
MLS# 25045555Listed by: MID SOUTH REALTY - Open Sun, 2 to 4pmNew
 $795,000Active5 beds 5 baths6,252 sq. ft.
$795,000Active5 beds 5 baths6,252 sq. ft.1360 Stanley Russ Rd, Conway, AR 72034
MLS# 25045597Listed by: CBRPM CONWAY - New
 $139,900Active3 beds 1 baths1,036 sq. ft.
$139,900Active3 beds 1 baths1,036 sq. ft.1204 Harton, Conway, AR 72032
MLS# 25045522Listed by: RE/MAX ELITE CONWAY BRANCH - New
 $228,000Active3 beds 2 baths1,486 sq. ft.
$228,000Active3 beds 2 baths1,486 sq. ft.2080 Mary Alice Drive, Conway, AR 72032
MLS# 25045521Listed by: EXP REALTY
