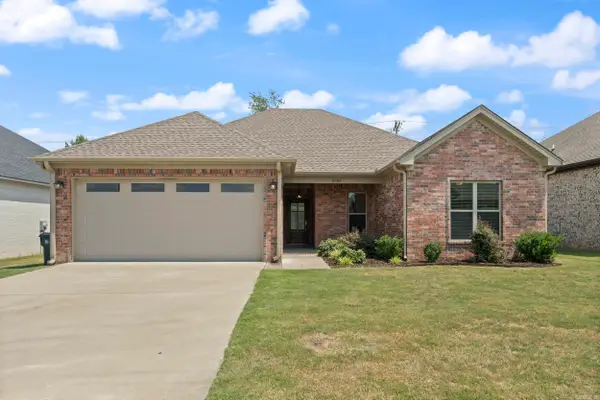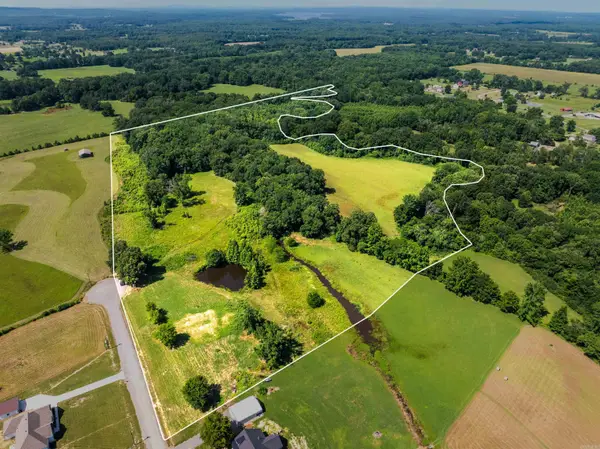2904 Dickens Circle, Conway, AR 72034
Local realty services provided by:ERA Doty Real Estate



2904 Dickens Circle,Conway, AR 72034
$265,000
- 3 Beds
- 2 Baths
- 1,905 sq. ft.
- Single family
- Active
Listed by:courtney corwin
Office:charlotte john company (little rock)
MLS#:25031429
Source:AR_CARMLS
Price summary
- Price:$265,000
- Price per sq. ft.:$139.11
About this home
You don’t want to miss this charming all-brick 3 bed / 2 bath home nestled on a quiet cul-de-sac in an established neighborhood. Located conveniently near area walking trails, UCA, local schools, shopping, restaurants, and medical offices. New flooring was added in 2024. The well-planned layout offers room to work, dine, and relax. The spacious kitchen for features breakfast bar seating and an eat-in area perfect for casual meals, plus a separate dining room with French doors—ideal for hosting dinner, extra living space, or office. Enjoy a built-in desk with storage right in the kitchen for added functionality. The primary bathroom includes two sinks and dual walk-in closets. In addition, handicapped accessibility features include a roll-in shower, grab bars, wheelchair/knee clearance at the primary bath vanity, and accessible bidet toilet in primary bath—providing comfort, safety, and ease of use. The backyard patio and garage ramp are also wheelchair accessible. The fully fenced backyard features mature trees, a storage room/shed, and a generator. The attic is partially floored for additional storage. This home is comfortable, versatile, and move-in ready. Come take a look.
Contact an agent
Home facts
- Year built:1991
- Listing Id #:25031429
- Added:11 day(s) ago
- Updated:August 18, 2025 at 03:08 PM
Rooms and interior
- Bedrooms:3
- Total bathrooms:2
- Full bathrooms:2
- Living area:1,905 sq. ft.
Heating and cooling
- Cooling:Central Cool-Electric
- Heating:Central Heat-Gas
Structure and exterior
- Roof:Architectural Shingle
- Year built:1991
- Building area:1,905 sq. ft.
- Lot area:0.33 Acres
Utilities
- Water:Water Heater-Gas, Water-Public
- Sewer:Sewer-Public
Finances and disclosures
- Price:$265,000
- Price per sq. ft.:$139.11
- Tax amount:$2,472
New listings near 2904 Dickens Circle
- New
 $215,000Active3 beds 2 baths1,198 sq. ft.
$215,000Active3 beds 2 baths1,198 sq. ft.536 E Hwy 286, Conway, AR 72032
MLS# 25032978Listed by: CAPITAL REAL ESTATE ADVISORS - New
 $219,900Active3 beds 2 baths1,286 sq. ft.
$219,900Active3 beds 2 baths1,286 sq. ft.960 Turner Trail, Conway, AR 73034
MLS# 25032942Listed by: ARKANSAS PROPERTY BROKERS, LLC - New
 $549,900Active4 beds 4 baths2,732 sq. ft.
$549,900Active4 beds 4 baths2,732 sq. ft.3350 Sylvia Springs Drive, Conway, AR 72034
MLS# 25032923Listed by: ARNETT REALTY & INVESTMENTS - New
 $293,465Active3 beds 2 baths1,658 sq. ft.
$293,465Active3 beds 2 baths1,658 sq. ft.1530 Cherry Bark Drive, Conway, AR 72034
MLS# 25032925Listed by: CBRPM CONWAY - New
 $350,000Active40 Acres
$350,000Active40 Acres1 E Justice Farm Road, Conway, AR 72032
MLS# 25032932Listed by: DUSTIN WHITE REALTY - New
 $305,000Active3 beds 1 baths1,772 sq. ft.
$305,000Active3 beds 1 baths1,772 sq. ft.26 Dunbar Road, Conway, AR 72032
MLS# 25032889Listed by: EPIQUE REALTY - New
 $280,000Active3 beds 2 baths1,749 sq. ft.
$280,000Active3 beds 2 baths1,749 sq. ft.1660 Doe Trail, Conway, AR 72034
MLS# 25032883Listed by: RE/MAX ELITE CONWAY BRANCH - New
 $60,000Active1 beds 1 baths336 sq. ft.
$60,000Active1 beds 1 baths336 sq. ft.Address Withheld By Seller, Conway, AR 72032
MLS# 25032868Listed by: GOLD COAST REALTY COMPANY - New
 Listed by ERA$810,000Active4 beds 4 baths4,920 sq. ft.
Listed by ERA$810,000Active4 beds 4 baths4,920 sq. ft.Address Withheld By Seller, Conway, AR 72034
MLS# 25032838Listed by: ERA TEAM REAL ESTATE - New
 $687,000Active3 beds 3 baths4,040 sq. ft.
$687,000Active3 beds 3 baths4,040 sq. ft.1130 Applewood Drive, Conway, AR 72034
MLS# 25032835Listed by: ARKANSAS REAL ESTATE COLLECTIVE, CONWAY BRANCH
