2940 Orchard View Drive, Conway, AR 72034
Local realty services provided by:ERA TEAM Real Estate
2940 Orchard View Drive,Conway, AR 72034
$825,000
- 5 Beds
- 4 Baths
- 3,459 sq. ft.
- Single family
- Active
Listed by:anthony walker
Office:homeward realty
MLS#:25017204
Source:AR_CARMLS
Price summary
- Price:$825,000
- Price per sq. ft.:$238.51
About this home
Stunning executive estate on Round Mountain! Gorgeous entryway with paneled walls that leads to the large living room with a beautiful wood beam and fireplace that serves as a centerpiece. Open floor plan with chef's kitchen. Quartz countertops, gas stove, oven with convection microwave. Wine fridge and Costco Door in pantry. Beautiful hardwood floors downstairs in non-wet areas. Primary suite with custom tile shower, separate air tub, and large closet that connects to laundry room. Jack and Jill bathroom with Terrazzo tile, and two walk-in closets. Executive study/office with custom paneling. A 4th downstairs bedroom has a full bath with tile shower. Upstairs you'll find a 5th bedroom, half bath, and media room that could also be used as a bonus room or kid's play room. The oversized back porch is an entertainer's dream. Outdoor kitchen with granite countertops, sink, fridge, and gas/electric hookups for a grill. The patio is wired for a t.v. and Sonos bluetooth audio. Screened-in back porch with privacy screen. Mature trees give this estate a country feel while allowing for easy access to schools, shopping, and restaurants. On Conway Corp! Realtors, see PDF for more features.
Contact an agent
Home facts
- Year built:2025
- Listing ID #:25017204
- Added:182 day(s) ago
- Updated:October 01, 2025 at 11:14 PM
Rooms and interior
- Bedrooms:5
- Total bathrooms:4
- Full bathrooms:3
- Half bathrooms:1
- Living area:3,459 sq. ft.
Heating and cooling
- Cooling:Central Cool-Electric
- Heating:Central Heat-Gas
Structure and exterior
- Roof:Architectural Shingle
- Year built:2025
- Building area:3,459 sq. ft.
- Lot area:0.8 Acres
Utilities
- Water:Water Heater-Gas, Water-Public
- Sewer:Septic
Finances and disclosures
- Price:$825,000
- Price per sq. ft.:$238.51
- Tax amount:$556
New listings near 2940 Orchard View Drive
- New
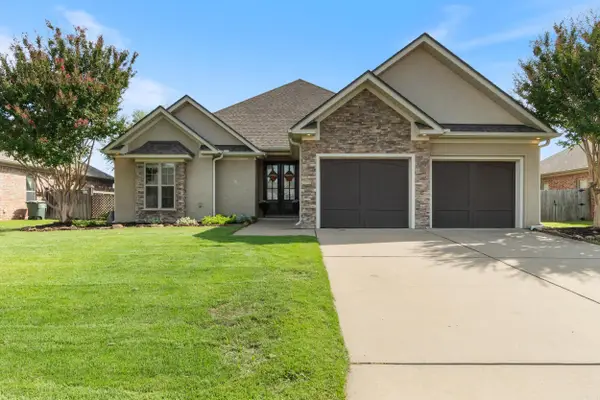 $385,000Active4 beds 3 baths2,322 sq. ft.
$385,000Active4 beds 3 baths2,322 sq. ft.220 Chapel Creek Drive, Conway, AR 72034
MLS# 25039416Listed by: CBRPM CONWAY - New
 $225,000Active3 beds 2 baths1,427 sq. ft.
$225,000Active3 beds 2 baths1,427 sq. ft.1075 Gallery Drive, Conway, AR 72032
MLS# 25039329Listed by: RE/MAX ELITE CONWAY BRANCH - New
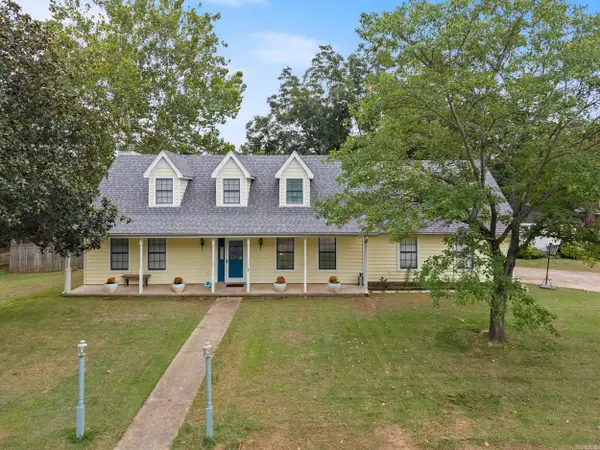 Listed by ERA$350,000Active4 beds 2 baths2,535 sq. ft.
Listed by ERA$350,000Active4 beds 2 baths2,535 sq. ft.1 Manchester Drive, Conway, AR 72034
MLS# 25039334Listed by: ERA TEAM REAL ESTATE - New
 $259,900Active4 beds 2 baths1,774 sq. ft.
$259,900Active4 beds 2 baths1,774 sq. ft.104 Landing Road, Conway, AR 72032
MLS# 10125054Listed by: CENTURY 21 PORTFOLIO - New
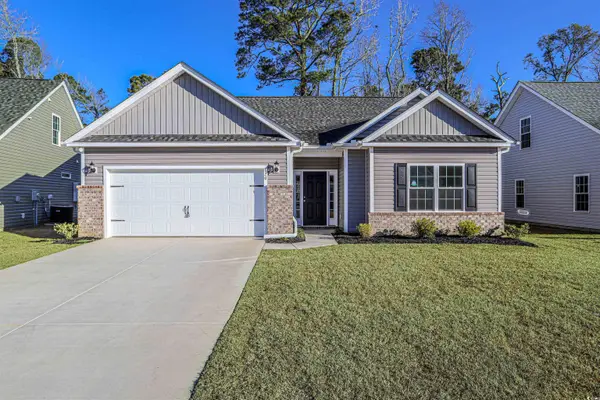 $289,997Active3 beds 2 baths1,840 sq. ft.
$289,997Active3 beds 2 baths1,840 sq. ft.947 Woodside Dr., Conway, SC 29526
MLS# 2523896Listed by: THE BEVERLY GROUP - New
 $273,000Active4 beds 2 baths1,620 sq. ft.
$273,000Active4 beds 2 baths1,620 sq. ft.1410 E Siebenmorgen Road, Conway, AR 72032
MLS# 25039244Listed by: RED DOOR REALTY, LLC - New
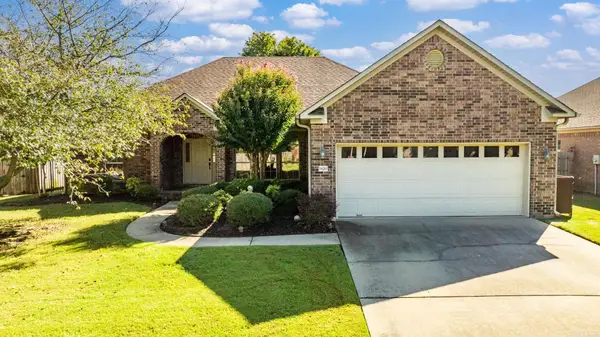 $319,750Active3 beds 2 baths1,884 sq. ft.
$319,750Active3 beds 2 baths1,884 sq. ft.1420 Stone Crest Dr., Conway, AR 72034
MLS# 25039155Listed by: RE/MAX ELITE CONWAY BRANCH - New
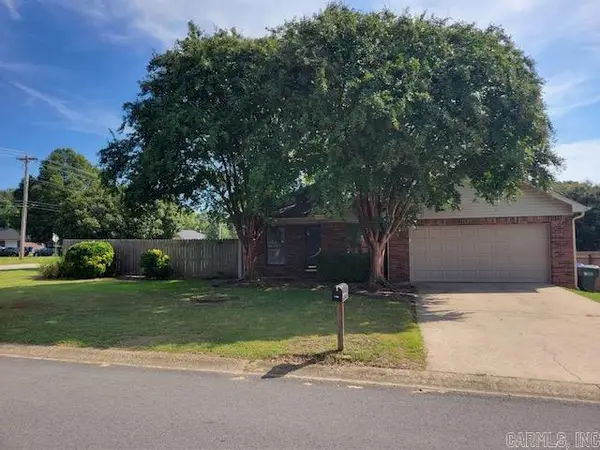 Listed by ERA$199,500Active3 beds 2 baths1,286 sq. ft.
Listed by ERA$199,500Active3 beds 2 baths1,286 sq. ft.2350 Krystal Kreek Drive, Conway, AR 72034
MLS# 25039165Listed by: ERA TEAM REAL ESTATE - New
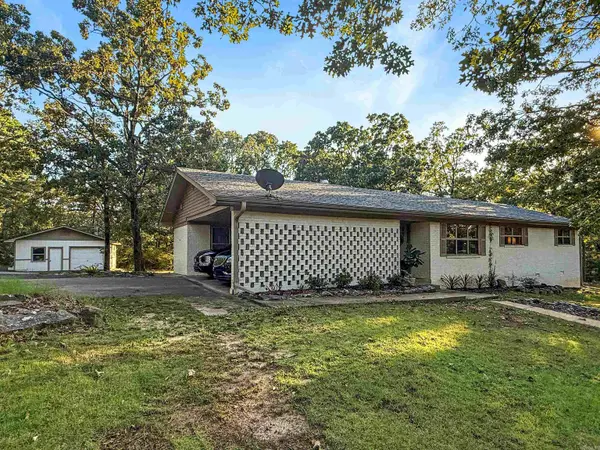 $299,900Active3 beds 2 baths1,783 sq. ft.
$299,900Active3 beds 2 baths1,783 sq. ft.65 Tanager Trail, Conway, AR 72032
MLS# 25039108Listed by: COLDWELL BANKER PREMIER REALTY - New
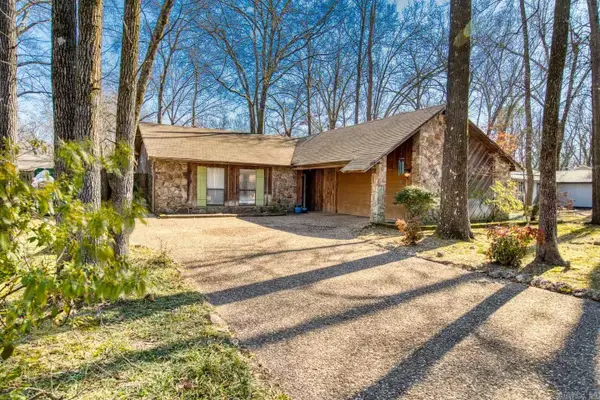 $325,000Active3 beds 2 baths2,111 sq. ft.
$325,000Active3 beds 2 baths2,111 sq. ft.4 Fernwood Drive, Conway, AR 72034
MLS# 25039064Listed by: RE/MAX ELITE CONWAY BRANCH
