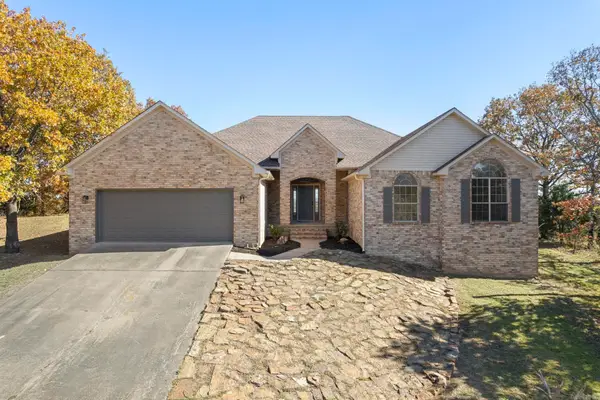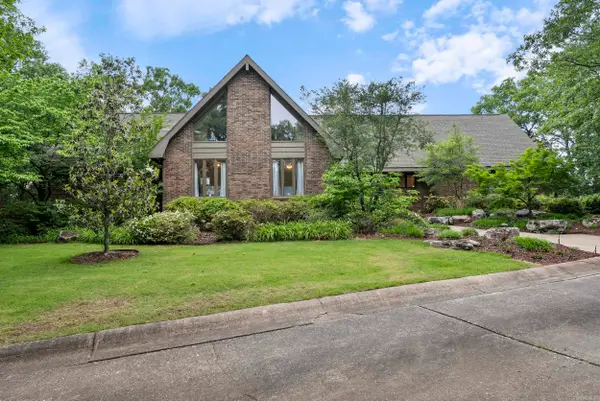2995 Cresthaven Street, Conway, AR 72034
Local realty services provided by:ERA TEAM Real Estate
2995 Cresthaven Street,Conway, AR 72034
$2,995,000
- 5 Beds
- 6 Baths
- 5,868 sq. ft.
- Single family
- Active
Listed by: jessica smith
Office: re/max elite conway branch
MLS#:25020462
Source:AR_CARMLS
Price summary
- Price:$2,995,000
- Price per sq. ft.:$510.4
About this home
The MOST BEAUTIFUL home ever, WOW they thought of EVERYTHING in this custom build! Elegance, privacy, and functionality all in this 5-bedroom, 5.5-bath estate, nestled on 40 wooded acres. A private sanctuary just minutes from town connected to THE CRESTHAVEN neighborhood, with expansive living spaces featuring a wood-burning fireplace, soaring ceilings, and a seamless flow perfect for both everyday living and grand entertaining. The gourmet kitchen is A CHEF'S DREAM, complete with a spacious butler’s pantry, premium appliances, and an oversized island. Two dedicated home offices provide ample space for work or study. Retreat to the luxurious primary suite, featuring a spa-inspired bath and tranquil views. Each additional bedroom includes an en-suite bath, ensuring comfort and privacy for family and guests alike. Step outside to a resort-style oasis: a gunite saltwater pool with a tanning ledge, integrated hot tub, and breathtaking views of the surrounding land. Entertain effortlessly with a large covered back porch, full outdoor kitchen, and separate screened-in porch—ideal for year-round enjoyment. Additional features include a home gym, large safe room, and pond.
Contact an agent
Home facts
- Year built:2024
- Listing ID #:25020462
- Added:166 day(s) ago
- Updated:November 15, 2025 at 04:57 PM
Rooms and interior
- Bedrooms:5
- Total bathrooms:6
- Full bathrooms:5
- Half bathrooms:1
- Living area:5,868 sq. ft.
Heating and cooling
- Cooling:Central Cool-Electric
- Heating:Central Heat-Gas
Structure and exterior
- Roof:Architectural Shingle, Metal
- Year built:2024
- Building area:5,868 sq. ft.
- Lot area:40 Acres
Utilities
- Water:Water-Public
- Sewer:Sewer-Public
Finances and disclosures
- Price:$2,995,000
- Price per sq. ft.:$510.4
- Tax amount:$9,000
New listings near 2995 Cresthaven Street
- New
 $165,000Active-- beds -- baths1,350 sq. ft.
$165,000Active-- beds -- baths1,350 sq. ft.2103 Tyler Street, Conway, AR 72034
MLS# 25045716Listed by: KELLER WILLIAMS REALTY CENTRAL - New
 $215,000Active3 beds 2 baths1,416 sq. ft.
$215,000Active3 beds 2 baths1,416 sq. ft.53 Eaglebrook, Conway, AR 72032
MLS# 25045695Listed by: RE/MAX ELITE - New
 $215,000Active3 beds 2 baths2,000 sq. ft.
$215,000Active3 beds 2 baths2,000 sq. ft.2405 Meadow Drive, Conway, AR 72034
MLS# 25045697Listed by: KELLER WILLIAMS REALTY - New
 $150,000Active1.85 Acres
$150,000Active1.85 Acres150 Northview Drive, Conway, AR 72032
MLS# 25045641Listed by: RE/MAX ELITE CONWAY BRANCH - Open Sun, 2 to 4pmNew
 $479,900Active4 beds 3 baths2,634 sq. ft.
$479,900Active4 beds 3 baths2,634 sq. ft.4005 Newcastle Dr, Conway, AR 72034
MLS# 25045657Listed by: EAGLE ROCK REALTY & PROPERTY MANAGEMENT - New
 $764,000Active4 beds 4 baths3,621 sq. ft.
$764,000Active4 beds 4 baths3,621 sq. ft.3945 Orchard Hill Drive, Conway, AR 72034
MLS# 25045667Listed by: CBRPM CONWAY - New
 $372,000Active3 beds 2 baths2,348 sq. ft.
$372,000Active3 beds 2 baths2,348 sq. ft.38 Windwood Loop, Conway, AR 72034
MLS# 25045555Listed by: MID SOUTH REALTY - Open Sun, 2 to 4pmNew
 $795,000Active5 beds 5 baths6,252 sq. ft.
$795,000Active5 beds 5 baths6,252 sq. ft.1360 Stanley Russ Rd, Conway, AR 72034
MLS# 25045597Listed by: CBRPM CONWAY - New
 $139,900Active3 beds 1 baths1,036 sq. ft.
$139,900Active3 beds 1 baths1,036 sq. ft.1204 Harton, Conway, AR 72032
MLS# 25045522Listed by: RE/MAX ELITE CONWAY BRANCH - New
 $228,000Active3 beds 2 baths1,486 sq. ft.
$228,000Active3 beds 2 baths1,486 sq. ft.2080 Mary Alice Drive, Conway, AR 72032
MLS# 25045521Listed by: EXP REALTY
