395 Pippinpost Dr, Conway, AR 72034
Local realty services provided by:ERA TEAM Real Estate
395 Pippinpost Dr,Conway, AR 72034
$629,900
- 4 Beds
- 4 Baths
- 3,627 sq. ft.
- Single family
- Active
Listed by:ruth christenson
Office:eagle rock realty & property management
MLS#:25034343
Source:AR_CARMLS
Price summary
- Price:$629,900
- Price per sq. ft.:$173.67
- Monthly HOA dues:$27.08
About this home
Custom home surrounded by mature trees and privacy in sought-after Pippinpost neighborhood! The backyard retreat features an in-ground pool with an 8' deep end, a covered stamped concrete patio, and historic brick walkway. The main floor showcases a two-story foyer with a balcony, hearth room, large kitchen with island seating, oversized dining room with a tray ceiling that easily seats 12+, as well as two sets of French doors leading into a second living room plus space for an additional eating area or game room. A dedicated laundry room with spacious pantry and a powder room round out the main floor. The second floor features the recently remodeled primary ensuite with a tray ceiling as well as a bathroom with a quartz dual vanity, soaking tub, and tile shower with a seat and shampoo nook. Additionally on the second floor are 3 sizable bedrooms and 2 full bathrooms including a second ensuite! The flooring throughout the main living areas and bedrooms was recently upgraded to a gorgeous, engineered hardwood which is easy to care for. Neutral paint throughout. Roof was new in 2022. Please reach out for additional information or to schedule a tour of this beautiful home!
Contact an agent
Home facts
- Year built:1991
- Listing ID #:25034343
- Added:20 day(s) ago
- Updated:September 15, 2025 at 02:13 PM
Rooms and interior
- Bedrooms:4
- Total bathrooms:4
- Full bathrooms:3
- Half bathrooms:1
- Living area:3,627 sq. ft.
Heating and cooling
- Cooling:Central Cool-Electric, Zoned Units
- Heating:Central Heat-Gas, Zoned Units
Structure and exterior
- Roof:Architectural Shingle
- Year built:1991
- Building area:3,627 sq. ft.
- Lot area:0.36 Acres
Utilities
- Water:Water-Public
- Sewer:Sewer-Public
Finances and disclosures
- Price:$629,900
- Price per sq. ft.:$173.67
- Tax amount:$4,061 (2024)
New listings near 395 Pippinpost Dr
- New
 $79,900Active5.38 Acres
$79,900Active5.38 Acres0 Ethridge Lane, Conway, AR 72034
MLS# 25037112Listed by: RE/MAX ELITE CONWAY BRANCH - New
 $110,000Active3 beds 2 baths1,216 sq. ft.
$110,000Active3 beds 2 baths1,216 sq. ft.380 Sturgis Road, Conway, AR 72034
MLS# 25036815Listed by: CENTURY 21 SANDSTONE REAL ESTATE GROUP - New
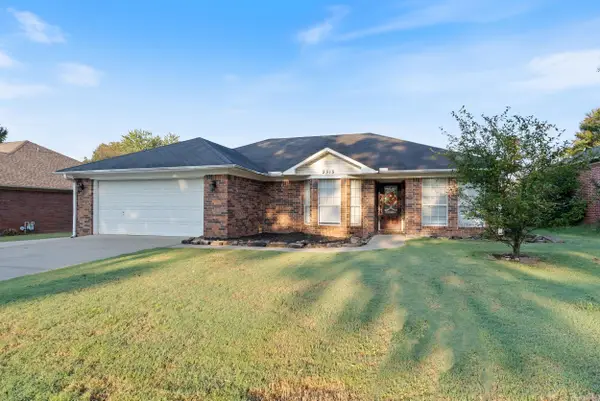 Listed by ERA$230,000Active3 beds 2 baths1,458 sq. ft.
Listed by ERA$230,000Active3 beds 2 baths1,458 sq. ft.2315 Rainbow Drive, Conway, AR 72032
MLS# 25036799Listed by: ERA TEAM REAL ESTATE - New
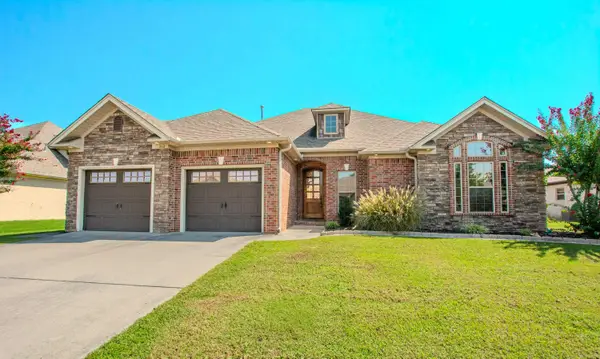 $375,000Active4 beds 2 baths2,237 sq. ft.
$375,000Active4 beds 2 baths2,237 sq. ft.210 Chapel Creek Drive, Conway, AR 72034
MLS# 25036773Listed by: CBRPM GROUP - New
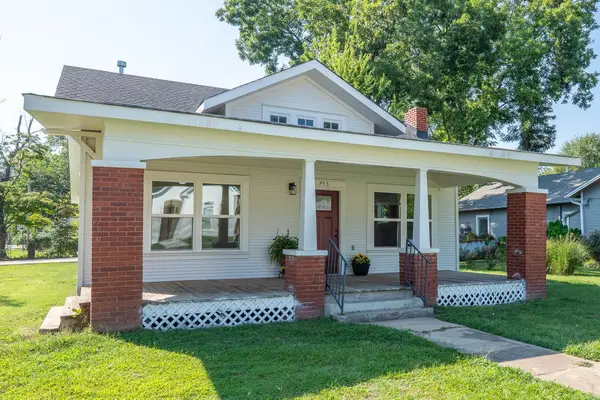 $350,000Active3 beds 3 baths1,908 sq. ft.
$350,000Active3 beds 3 baths1,908 sq. ft.953 Watkins Street, Conway, AR 72034
MLS# 25036754Listed by: CBRPM CONWAY - New
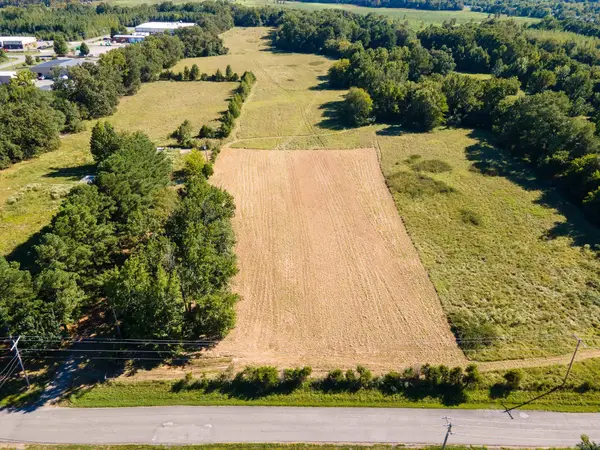 $264,000Active2.2 Acres
$264,000Active2.2 Acres2.2 Acres Amity Road, Conway, AR 72032
MLS# 25036746Listed by: CBRPM CONWAY - New
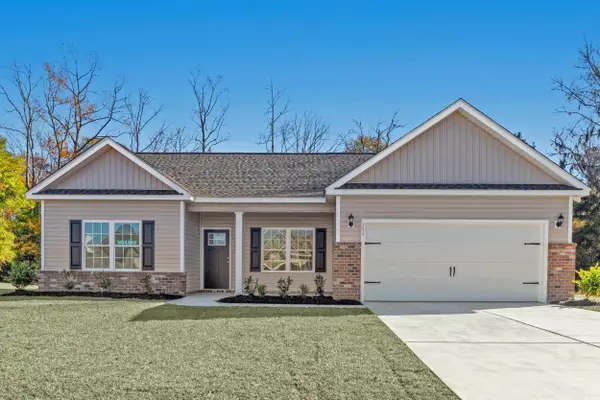 $315,516Active4 beds 2 baths2,142 sq. ft.
$315,516Active4 beds 2 baths2,142 sq. ft.1021 Woodside Dr., Conway, SC 29526
MLS# 2522405Listed by: THE BEVERLY GROUP - New
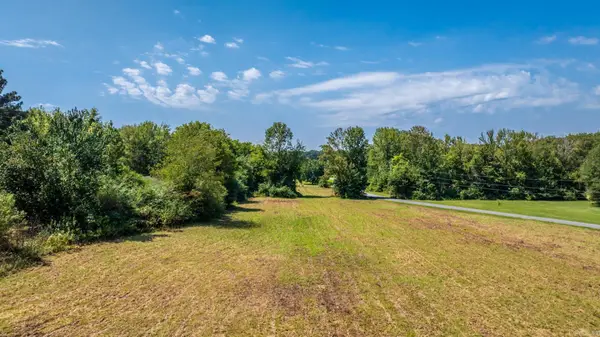 $50,000Active3.22 Acres
$50,000Active3.22 AcresLot 1 Mckenzie Trail, Conway, AR 72032
MLS# 25036638Listed by: RE/MAX ELITE SALINE COUNTY - New
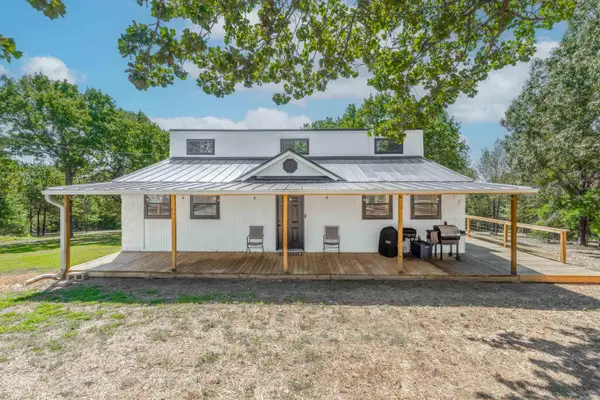 $225,000Active2 beds 1 baths1,125 sq. ft.
$225,000Active2 beds 1 baths1,125 sq. ft.310 Stone Mountain Road, Conway, AR 72032
MLS# 25036599Listed by: BIAS 4 U REALTY - New
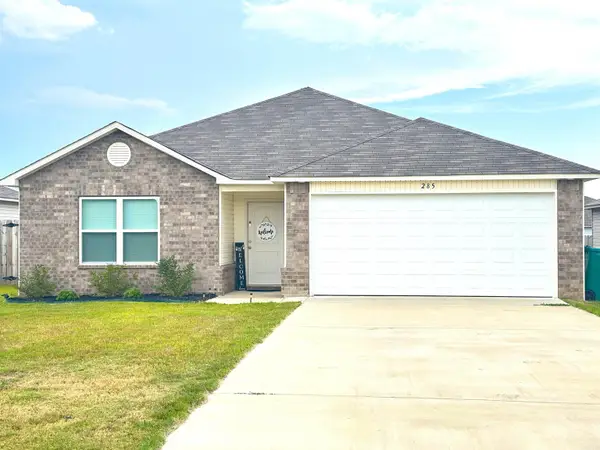 $220,000Active3 beds 2 baths1,355 sq. ft.
$220,000Active3 beds 2 baths1,355 sq. ft.Address Withheld By Seller, Conway, AR 72032
MLS# 25036516Listed by: UNLIMITED PROPERTIES
