40 Pine Mountain Dr, Conway, AR 72034
Local realty services provided by:ERA Doty Real Estate
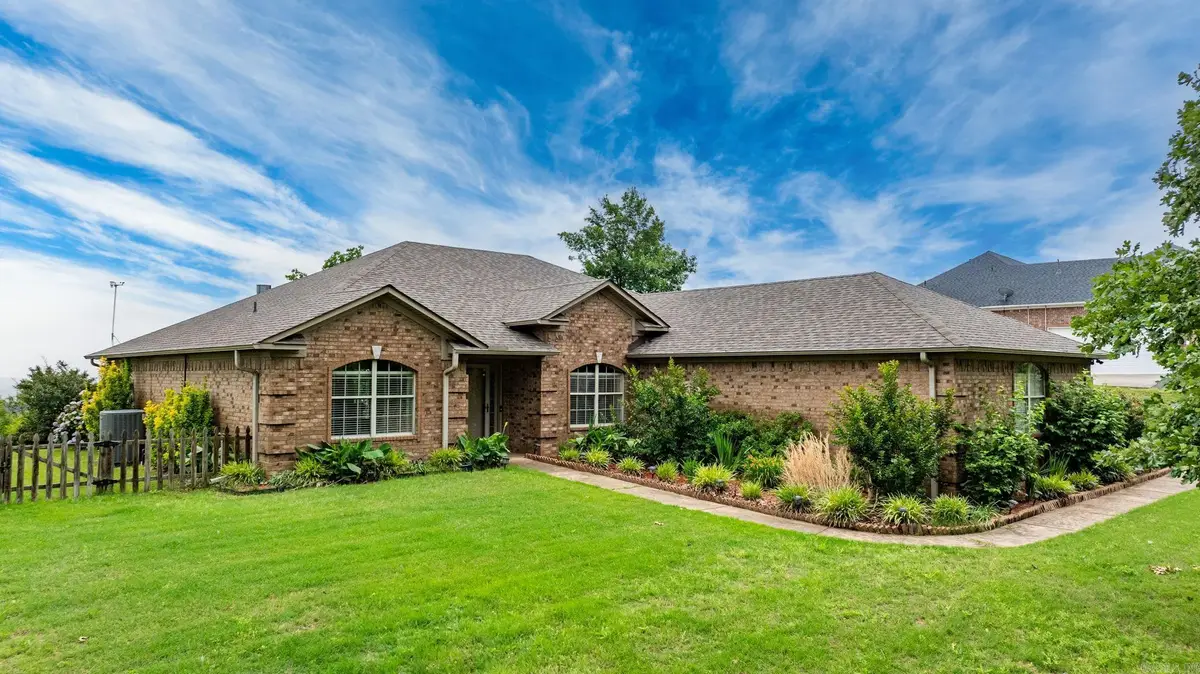
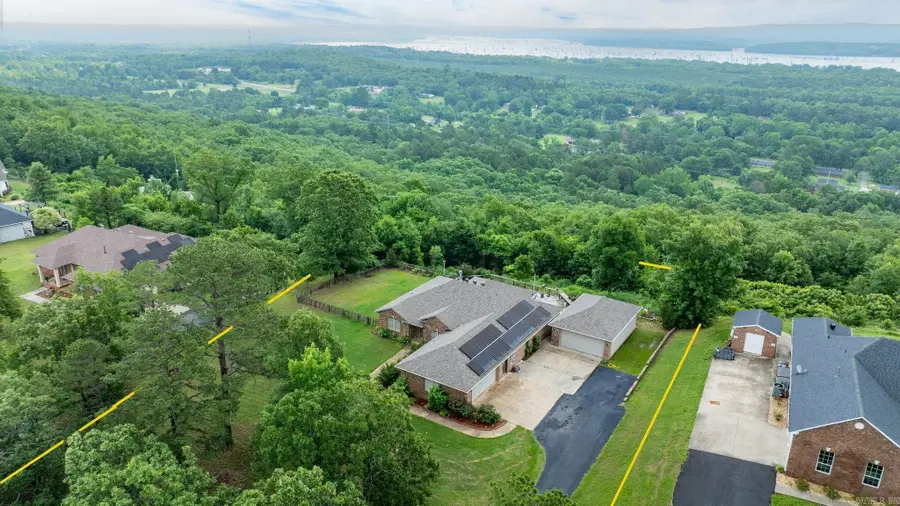
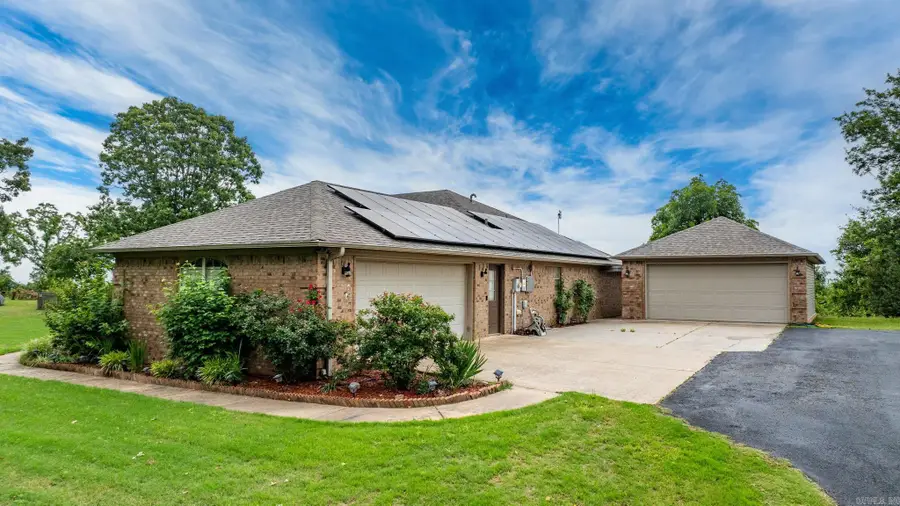
40 Pine Mountain Dr,Conway, AR 72034
$405,000
- 3 Beds
- 2 Baths
- 2,088 sq. ft.
- Single family
- Active
Listed by:claire carter smithson
Office:homeward realty
MLS#:25020174
Source:AR_CARMLS
Price summary
- Price:$405,000
- Price per sq. ft.:$193.97
About this home
What an incredible view! This stunning one-story home is perfectly positioned on a 1.1-acre lot and offers sweeping panoramic views from the oversized back deck—ideal for entertaining or simply relaxing in the peaceful surroundings. Located in the highly desirable Conway School District with quick access to I-40, this home features a split floor plan and is completely wheelchair friendly, offering both functionality and privacy. Inside, you'll find 3 spacious bedrooms and 2 full bathrooms across 2,088 square feet of well-maintained living space. Cozy up next to the gas fireplace in the inviting living room, and enjoy the well-appointed kitchen. The property includes a climate-controlled 20x30 detached garage that offers additional square footage for hobbies, storage, or a workshop. A fenced-in area on the north side of the home is perfect for kids or pets to play safely. Notable upgrades include a new roof (2017), hot water heater (2015), a SEER HVAC system (2015) and solar panels that cover the entire electric bill! With breathtaking views, generous outdoor space, and convenient location, this home truly has it all.
Contact an agent
Home facts
- Year built:2006
- Listing Id #:25020174
- Added:87 day(s) ago
- Updated:August 15, 2025 at 02:33 PM
Rooms and interior
- Bedrooms:3
- Total bathrooms:2
- Full bathrooms:2
- Living area:2,088 sq. ft.
Heating and cooling
- Cooling:Central Cool-Electric
- Heating:Central Heat-Gas
Structure and exterior
- Roof:Architectural Shingle
- Year built:2006
- Building area:2,088 sq. ft.
- Lot area:1.1 Acres
Utilities
- Water:Water-Public
- Sewer:Septic
Finances and disclosures
- Price:$405,000
- Price per sq. ft.:$193.97
- Tax amount:$2,150 (2024)
New listings near 40 Pine Mountain Dr
- New
 $215,000Active3 beds 2 baths1,198 sq. ft.
$215,000Active3 beds 2 baths1,198 sq. ft.536 E Hwy 286, Conway, AR 72032
MLS# 25032978Listed by: CAPITAL REAL ESTATE ADVISORS - New
 $219,900Active3 beds 2 baths1,286 sq. ft.
$219,900Active3 beds 2 baths1,286 sq. ft.960 Turner Trail, Conway, AR 73034
MLS# 25032942Listed by: ARKANSAS PROPERTY BROKERS, LLC - New
 $549,900Active4 beds 4 baths2,732 sq. ft.
$549,900Active4 beds 4 baths2,732 sq. ft.3350 Sylvia Springs Drive, Conway, AR 72034
MLS# 25032923Listed by: ARNETT REALTY & INVESTMENTS - New
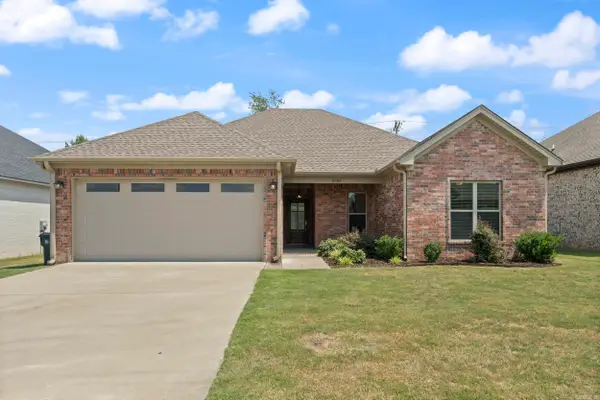 $293,465Active3 beds 2 baths1,658 sq. ft.
$293,465Active3 beds 2 baths1,658 sq. ft.1530 Cherry Bark Drive, Conway, AR 72034
MLS# 25032925Listed by: CBRPM CONWAY - New
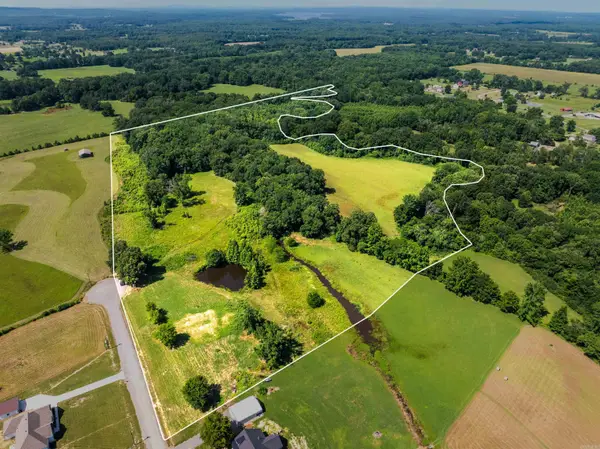 $350,000Active40 Acres
$350,000Active40 Acres1 E Justice Farm Road, Conway, AR 72032
MLS# 25032932Listed by: DUSTIN WHITE REALTY - New
 $305,000Active3 beds 1 baths1,772 sq. ft.
$305,000Active3 beds 1 baths1,772 sq. ft.26 Dunbar Road, Conway, AR 72032
MLS# 25032889Listed by: EPIQUE REALTY - New
 $280,000Active3 beds 2 baths1,749 sq. ft.
$280,000Active3 beds 2 baths1,749 sq. ft.1660 Doe Trail, Conway, AR 72034
MLS# 25032883Listed by: RE/MAX ELITE CONWAY BRANCH - New
 $60,000Active1 beds 1 baths336 sq. ft.
$60,000Active1 beds 1 baths336 sq. ft.Address Withheld By Seller, Conway, AR 72032
MLS# 25032868Listed by: GOLD COAST REALTY COMPANY - New
 Listed by ERA$810,000Active4 beds 4 baths4,920 sq. ft.
Listed by ERA$810,000Active4 beds 4 baths4,920 sq. ft.Address Withheld By Seller, Conway, AR 72034
MLS# 25032838Listed by: ERA TEAM REAL ESTATE - New
 $687,000Active3 beds 3 baths4,040 sq. ft.
$687,000Active3 beds 3 baths4,040 sq. ft.1130 Applewood Drive, Conway, AR 72034
MLS# 25032835Listed by: ARKANSAS REAL ESTATE COLLECTIVE, CONWAY BRANCH
