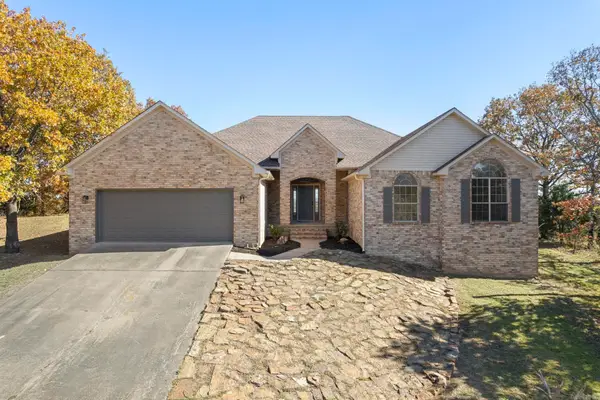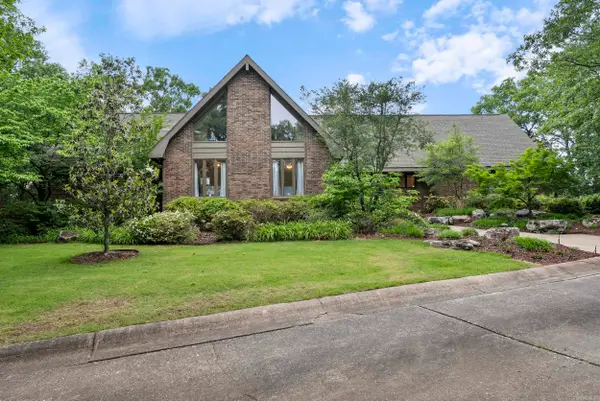4340 Raleigh Drive, Conway, AR 72034
Local realty services provided by:ERA Doty Real Estate
4340 Raleigh Drive,Conway, AR 72034
$267,500
- 3 Beds
- 2 Baths
- 1,521 sq. ft.
- Single family
- Active
Listed by: courtney corwin
Office: charlotte john company (little rock)
MLS#:25038128
Source:AR_CARMLS
Price summary
- Price:$267,500
- Price per sq. ft.:$175.87
About this home
Welcome to 4340 Raleigh Drive! This charming 3-bedroom, 2-bath brick home is nestled in the desirable Victoria Park Subdivision. Designed on a single level, it offers a convenient floor plan with approximately 1521 of living space. The open-concept living, dining, and kitchen area is warm and inviting, featuring wood (bamboo) and tile flooring, a slate entry & hearth, and a cozy gas fireplace. The eat-in kitchen includes a pantry/laundry combo for added functionality. Step outside to your own backyard oasis, complete with mature trees, flower beds, extra landscaping, a fieldstone path, and a fully fenced yard. A concrete patio provides the perfect setting for outdoor entertaining, while two storage buildings offer ample space—one equipped with garage electricity for use as a workshop or she-shed. Additional highlights include a 2-car with an extra parking pad, guttering, and a mudroom addition (2015), (Please note: the mudroom addition is not included in the listed square footage.) Recent updates include a new roof (2022), new microwave (Sept. 2025), and fresh carpet in 2 bedrooms (2025). Additional features include a tankless water heater, guttering.
Contact an agent
Home facts
- Year built:1998
- Listing ID #:25038128
- Added:53 day(s) ago
- Updated:November 15, 2025 at 04:58 PM
Rooms and interior
- Bedrooms:3
- Total bathrooms:2
- Full bathrooms:2
- Living area:1,521 sq. ft.
Heating and cooling
- Cooling:Central Cool-Electric
- Heating:Central Heat-Gas
Structure and exterior
- Roof:Architectural Shingle
- Year built:1998
- Building area:1,521 sq. ft.
- Lot area:0.21 Acres
Utilities
- Water:Water Heater-Gas, Water-Public
- Sewer:Sewer-Public
Finances and disclosures
- Price:$267,500
- Price per sq. ft.:$175.87
- Tax amount:$1,287
New listings near 4340 Raleigh Drive
- New
 $165,000Active-- beds -- baths1,350 sq. ft.
$165,000Active-- beds -- baths1,350 sq. ft.2103 Tyler Street, Conway, AR 72034
MLS# 25045716Listed by: KELLER WILLIAMS REALTY CENTRAL - New
 $215,000Active3 beds 2 baths1,416 sq. ft.
$215,000Active3 beds 2 baths1,416 sq. ft.53 Eaglebrook, Conway, AR 72032
MLS# 25045695Listed by: RE/MAX ELITE - New
 $215,000Active3 beds 2 baths2,000 sq. ft.
$215,000Active3 beds 2 baths2,000 sq. ft.2405 Meadow Drive, Conway, AR 72034
MLS# 25045697Listed by: KELLER WILLIAMS REALTY - New
 $150,000Active1.85 Acres
$150,000Active1.85 Acres150 Northview Drive, Conway, AR 72032
MLS# 25045641Listed by: RE/MAX ELITE CONWAY BRANCH - Open Sun, 2 to 4pmNew
 $479,900Active4 beds 3 baths2,634 sq. ft.
$479,900Active4 beds 3 baths2,634 sq. ft.4005 Newcastle Dr, Conway, AR 72034
MLS# 25045657Listed by: EAGLE ROCK REALTY & PROPERTY MANAGEMENT - New
 $764,000Active4 beds 4 baths3,621 sq. ft.
$764,000Active4 beds 4 baths3,621 sq. ft.3945 Orchard Hill Drive, Conway, AR 72034
MLS# 25045667Listed by: CBRPM CONWAY - New
 $372,000Active3 beds 2 baths2,348 sq. ft.
$372,000Active3 beds 2 baths2,348 sq. ft.38 Windwood Loop, Conway, AR 72034
MLS# 25045555Listed by: MID SOUTH REALTY - Open Sun, 2 to 4pmNew
 $795,000Active5 beds 5 baths6,252 sq. ft.
$795,000Active5 beds 5 baths6,252 sq. ft.1360 Stanley Russ Rd, Conway, AR 72034
MLS# 25045597Listed by: CBRPM CONWAY - New
 $139,900Active3 beds 1 baths1,036 sq. ft.
$139,900Active3 beds 1 baths1,036 sq. ft.1204 Harton, Conway, AR 72032
MLS# 25045522Listed by: RE/MAX ELITE CONWAY BRANCH - New
 $228,000Active3 beds 2 baths1,486 sq. ft.
$228,000Active3 beds 2 baths1,486 sq. ft.2080 Mary Alice Drive, Conway, AR 72032
MLS# 25045521Listed by: EXP REALTY
