5005 Quarry Dr, Conway, AR 72034
Local realty services provided by:ERA TEAM Real Estate
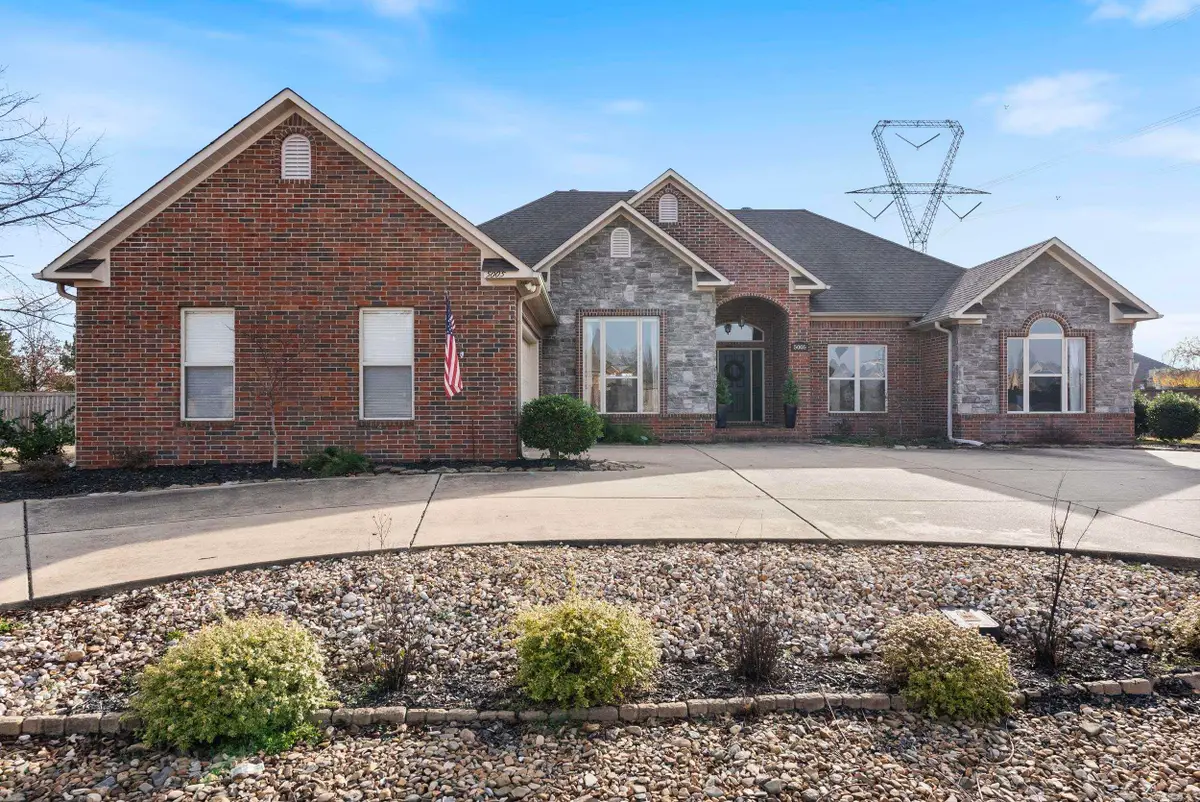
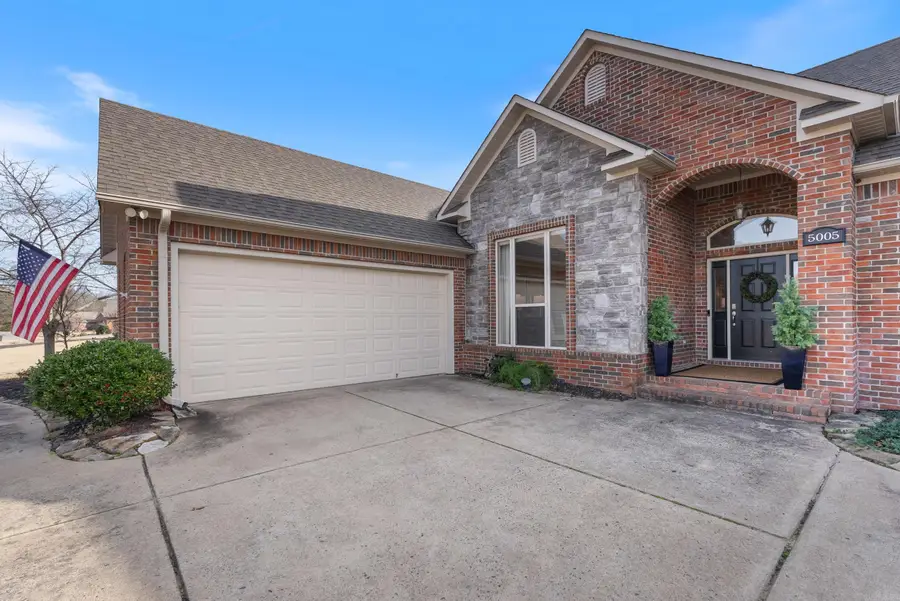
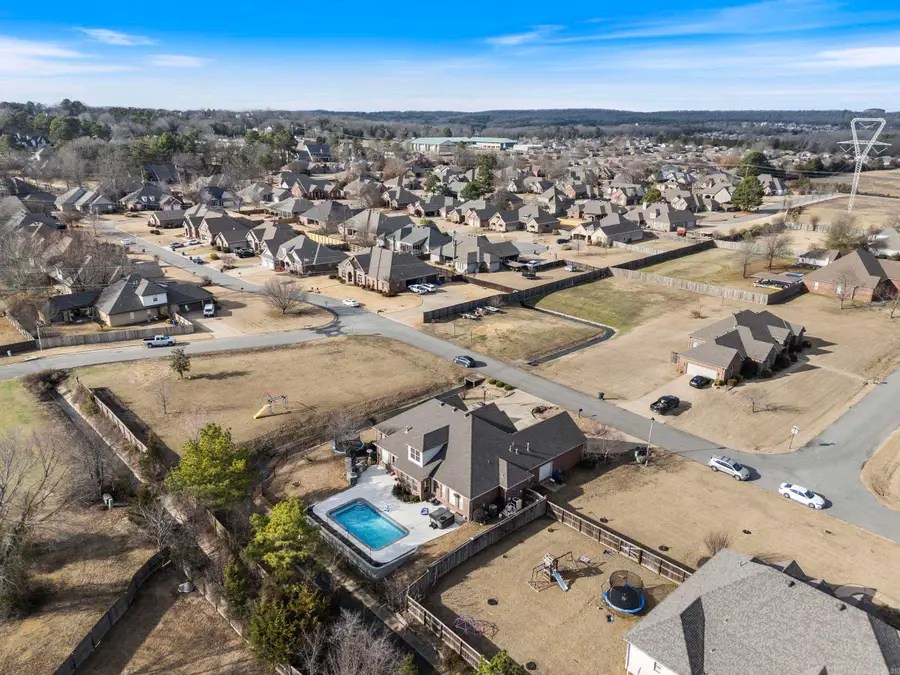
5005 Quarry Dr,Conway, AR 72034
$555,000
- 4 Beds
- 4 Baths
- 3,637 sq. ft.
- Single family
- Active
Listed by:nicole knapp
Office:j. c. thornton & co., llc.
MLS#:25032175
Source:AR_CARMLS
Price summary
- Price:$555,000
- Price per sq. ft.:$152.6
About this home
Beautiful West Conway home that feels likes resort-style living meets everyday comfort in this exquisite 4-bedroom, 3.5-bath with nearly an acre, complete with a gorgeous saltwater pool (2023), relaxing hot tub, and an entertainer's outdoor retreat featuring a stone fireplace with mounted TV, stainless steel griddle, and built-in mini fridge. The property includes a beautiful green space - perfect for play, gardening, or simply enjoying the view. Inside, the heart of the homes a chef's dream kitchen with a large island, painted cabinetry, new granite countertops, updated backsplash, and newer stainless steel appliances. The spacious layout also offers a formal dining room, large eat-in kitchen area that doubles as a second living space, private office, and sunroom, all enhanced by a beautiful double sided fireplace. Additional features include a brand-new AC unit (being installed soon), oversized 2-car garage, expansive circle driveway, and a huge floored attic. Every detail is designed for comfort, style, and effortless entertaining - all in a prime location just minutes from shopping, dining, and I-40 access.
Contact an agent
Home facts
- Year built:2005
- Listing Id #:25032175
- Added:1 day(s) ago
- Updated:August 14, 2025 at 02:20 PM
Rooms and interior
- Bedrooms:4
- Total bathrooms:4
- Full bathrooms:3
- Half bathrooms:1
- Living area:3,637 sq. ft.
Heating and cooling
- Cooling:Central Cool-Electric
- Heating:Central Heat-Gas
Structure and exterior
- Roof:Architectural Shingle
- Year built:2005
- Building area:3,637 sq. ft.
- Lot area:0.9 Acres
Schools
- High school:Conway
- Middle school:Ruth Doyle
- Elementary school:Woodrow Cummins
Utilities
- Water:Water Heater-Gas
Finances and disclosures
- Price:$555,000
- Price per sq. ft.:$152.6
- Tax amount:$4,844
New listings near 5005 Quarry Dr
- New
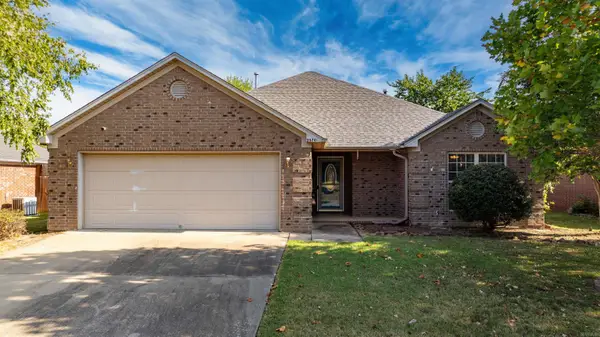 $275,000Active3 beds 2 baths1,706 sq. ft.
$275,000Active3 beds 2 baths1,706 sq. ft.2570 Zoysia Ln, Conway, AR 72034
MLS# 25032428Listed by: HOMEWARD REALTY - New
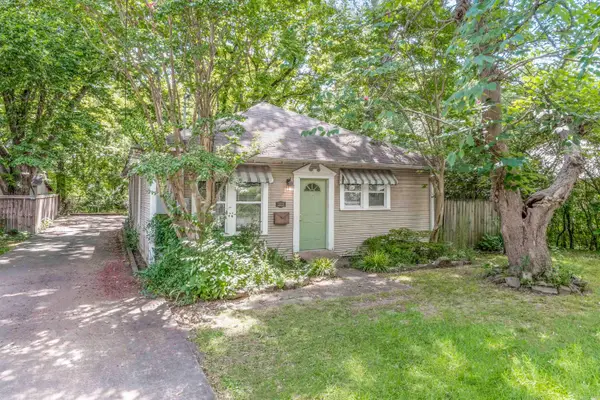 $172,500Active2 beds 1 baths1,288 sq. ft.
$172,500Active2 beds 1 baths1,288 sq. ft.212 Oliver Street, Conway, AR 72034
MLS# 25032390Listed by: BERKSHIRE HATHAWAY HOMESERVICES ARKANSAS REALTY - New
 $979,000Active5 beds 5 baths4,192 sq. ft.
$979,000Active5 beds 5 baths4,192 sq. ft.1635 Southwinds Drive, Conway, AR 72034
MLS# 25032286Listed by: CBRPM CONWAY - New
 $182,000Active3 beds 2 baths1,272 sq. ft.
$182,000Active3 beds 2 baths1,272 sq. ft.612 W Sixth Street, Conway, AR 72032
MLS# 25032226Listed by: NEXTHOME LOCAL REALTY GROUP - New
 $189,000Active3 beds 2 baths1,316 sq. ft.
$189,000Active3 beds 2 baths1,316 sq. ft.565 Jasper Street, Conway, AR 72032
MLS# 25032228Listed by: MID SOUTH REALTY - New
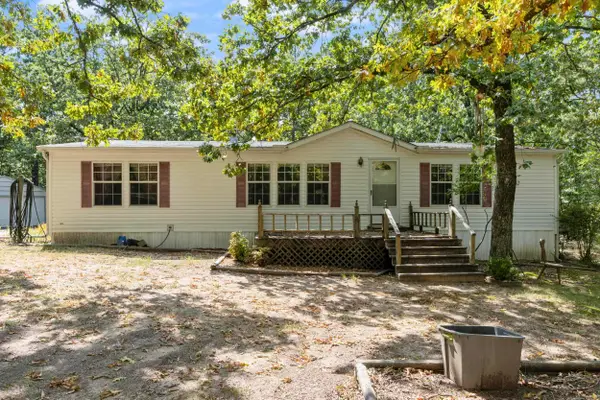 $190,000Active3 beds 2 baths1,600 sq. ft.
$190,000Active3 beds 2 baths1,600 sq. ft.91 Crestview Road, Conway, AR 72034
MLS# 25032189Listed by: MICHELE PHILLIPS & CO. REALTORS SEARCY BRANCH - New
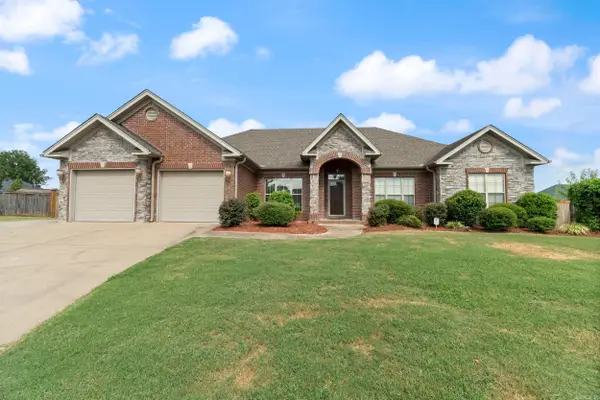 $389,900Active4 beds 3 baths2,414 sq. ft.
$389,900Active4 beds 3 baths2,414 sq. ft.1310 Josita Circle, Conway, AR 72034
MLS# 25032194Listed by: MICHELE PHILLIPS & CO. REALTORS SEARCY BRANCH - New
 $475,000Active5 beds 3 baths2,992 sq. ft.
$475,000Active5 beds 3 baths2,992 sq. ft.1810 Royal Drive, Conway, AR 72034
MLS# 25032136Listed by: CBRPM CONWAY - New
 $350,000Active4 beds 2 baths1,870 sq. ft.
$350,000Active4 beds 2 baths1,870 sq. ft.Address Withheld By Seller, Conway, AR 72032
MLS# 25032101Listed by: IREALTY ARKANSAS - SHERWOOD
