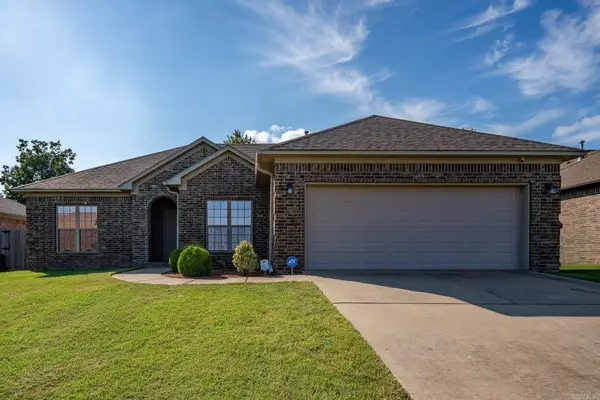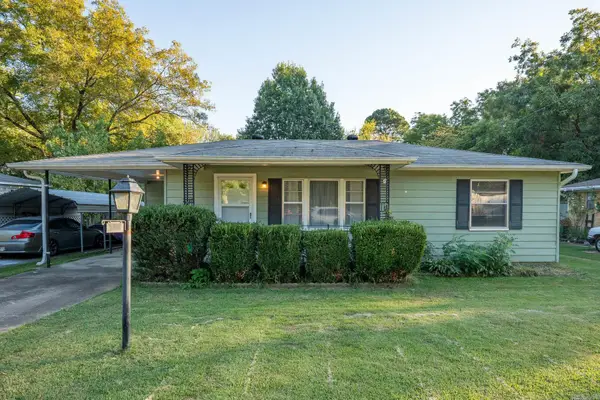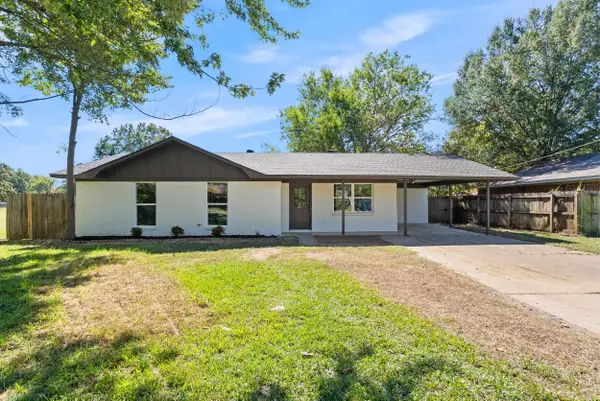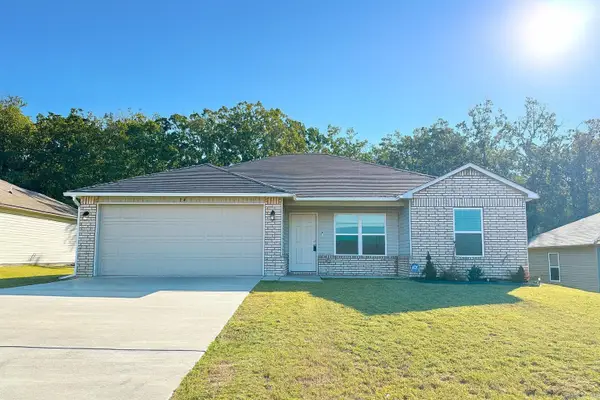5050 Bay Hill Drive, Conway, AR 72034
Local realty services provided by:ERA TEAM Real Estate
5050 Bay Hill Drive,Conway, AR 72034
$695,000
- 4 Beds
- 4 Baths
- 3,361 sq. ft.
- Single family
- Active
Listed by:lori quinn
Office:cbrpm conway
MLS#:25041462
Source:AR_CARMLS
Price summary
- Price:$695,000
- Price per sq. ft.:$206.78
About this home
Absolutely stunning Centennial Valley property! This 4 bed, 4 bath home has a circle drive that welcomes you to the home as you enter the foyer area, you’ll see the formal dining room w/beautiful chandelier & great natural light, leading into the main living area. The living area is spacious & perfect for entertaining, offering a beautiful view of the backyard & pool area. The kitchen provides excellent storage, stainless steel appliances, double ovens, center island, bar seating & adjacent eat-in breakfast area. The primary suite features a large bedroom w/tray ceiling & en suite w/jetted tub, dual vanities, walk-in shower & huge walk-in closet. Two guest rooms share a Jack and Jill bath, while another (currently used as an office) has access to its own full bath. The large laundry room on the main level includes a sink & additional storage. Upstairs, you’ll find a generous bonus room (or fifth bedroom) with a full bath ideal for a second living area or guest retreat. Step outside to your private backyard oasis w/in ground pool, complete w/covered porch that offers plenty of seating space, separate pergola area w/fireplace & outdoor kitchen w/additional dining & seating.
Contact an agent
Home facts
- Year built:2010
- Listing ID #:25041462
- Added:1 day(s) ago
- Updated:October 16, 2025 at 12:09 AM
Rooms and interior
- Bedrooms:4
- Total bathrooms:4
- Full bathrooms:4
- Living area:3,361 sq. ft.
Heating and cooling
- Cooling:Central Cool-Electric
- Heating:Central Heat-Gas
Structure and exterior
- Roof:Architectural Shingle
- Year built:2010
- Building area:3,361 sq. ft.
- Lot area:0.74 Acres
Utilities
- Water:Water-Public
- Sewer:Sewer-Public
Finances and disclosures
- Price:$695,000
- Price per sq. ft.:$206.78
- Tax amount:$4,713 (2024)
New listings near 5050 Bay Hill Drive
- New
 $235,000Active3 beds 2 baths1,662 sq. ft.
$235,000Active3 beds 2 baths1,662 sq. ft.Address Withheld By Seller, Conway, AR 72034
MLS# 25041450Listed by: CENTURY 21 SANDSTONE REAL ESTATE GROUP - New
 $649,900Active4 beds 4 baths3,935 sq. ft.
$649,900Active4 beds 4 baths3,935 sq. ft.5215 Bay Town Drive, Conway, AR 72034
MLS# 25041456Listed by: RE/MAX ELITE CONWAY BRANCH - New
 $296,471Active3 beds 2 baths2,055 sq. ft.
$296,471Active3 beds 2 baths2,055 sq. ft.1008 Woodside Dr., Conway, SC 29526
MLS# 2525095Listed by: THE BEVERLY GROUP - New
 Listed by ERA$285,000Active3 beds 2 baths1,705 sq. ft.
Listed by ERA$285,000Active3 beds 2 baths1,705 sq. ft.1615 Gardenia, Conway, AR 72034
MLS# 25041417Listed by: ERA TEAM REAL ESTATE - New
 Listed by ERA$219,500Active4 beds 3 baths1,711 sq. ft.
Listed by ERA$219,500Active4 beds 3 baths1,711 sq. ft.22 Foxmoor Circle, Conway, AR 72032
MLS# 25041434Listed by: ERA TEAM REAL ESTATE - New
 $368,000Active4 beds 3 baths2,288 sq. ft.
$368,000Active4 beds 3 baths2,288 sq. ft.5005 Prestonwood Road, Conway, AR 72034
MLS# 25041354Listed by: CENTURY 21 SANDSTONE REAL ESTATE GROUP - New
 $160,000Active3 beds 1 baths1,027 sq. ft.
$160,000Active3 beds 1 baths1,027 sq. ft.2115 Hairston Street, Conway, AR 72034
MLS# 25041334Listed by: RE/MAX ELITE CONWAY BRANCH - New
 $204,900Active3 beds 2 baths1,232 sq. ft.
$204,900Active3 beds 2 baths1,232 sq. ft.2505 Florence Mattison, Conway, AR 72032
MLS# 25041292Listed by: HOMEWARD REALTY - New
 $204,900Active3 beds 2 baths1,342 sq. ft.
$204,900Active3 beds 2 baths1,342 sq. ft.14 Spring Ridge, Conway, AR 72032
MLS# 25041276Listed by: ARKANSAS REAL ESTATE SOLUTIONS
