5325 Pewter Drive, Conway, AR 72034
Local realty services provided by:ERA Doty Real Estate
5325 Pewter Drive,Conway, AR 72034
$255,000
- 3 Beds
- 2 Baths
- 1,460 sq. ft.
- Single family
- Active
Listed by:courtney corwin
Office:charlotte john company (little rock)
MLS#:25043001
Source:AR_CARMLS
Price summary
- Price:$255,000
- Price per sq. ft.:$174.66
About this home
Welcome to 5325 Pewter Drive! This well-maintained 1,460 sq.ft. brick home offers comfort, functionality, and thoughtful updates throughout. The layout includes an inviting living room/den with tray ceiling and gas fireplace. You will enjoy the eat-in kitchen with a pantry cabinet and updated Whirlpool and GE appliances, as well as a separate laundry. Enjoy LVP flooring in all main areas, tile in kitchen and bathrooms, fresh wall paint (October 2025), and blinds throughout. The primary suite features a tray ceiling, walk-in closet, and double vanity in bathroom. Outdoor living is just as appealing with a covered patio, fenced backyard, river rock landscaping, and Govee outdoor lighting—perfect for relaxing or entertaining. Move-in ready! Additional Highlights: Roof (2018); HVAC (2023); Water heater (approx. 2021); Fence (2020); Sprinkler system and guttering; Refrigerator to convey; Range/oven, Dishwasher, refrigerator, and microwave less than 2 years old.
Contact an agent
Home facts
- Year built:2005
- Listing ID #:25043001
- Added:1 day(s) ago
- Updated:October 29, 2025 at 02:35 PM
Rooms and interior
- Bedrooms:3
- Total bathrooms:2
- Full bathrooms:2
- Living area:1,460 sq. ft.
Heating and cooling
- Cooling:Central Cool-Electric
- Heating:Central Heat-Electric
Structure and exterior
- Roof:Architectural Shingle
- Year built:2005
- Building area:1,460 sq. ft.
- Lot area:0.18 Acres
Utilities
- Water:Water Heater-Gas, Water-Public
- Sewer:Sewer-Public
Finances and disclosures
- Price:$255,000
- Price per sq. ft.:$174.66
- Tax amount:$1,884
New listings near 5325 Pewter Drive
- New
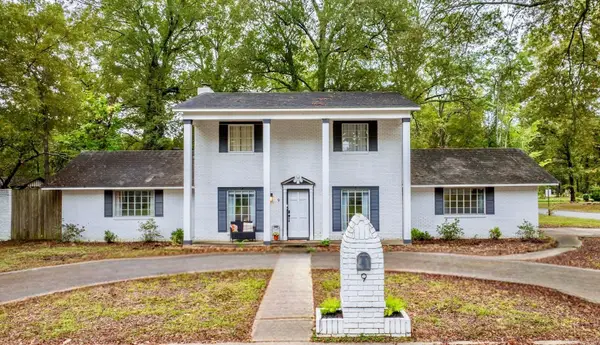 $315,000Active4 beds 3 baths2,110 sq. ft.
$315,000Active4 beds 3 baths2,110 sq. ft.9 Smoking Oaks Road, Conway, AR 72034
MLS# 25043141Listed by: RE/MAX ELITE - New
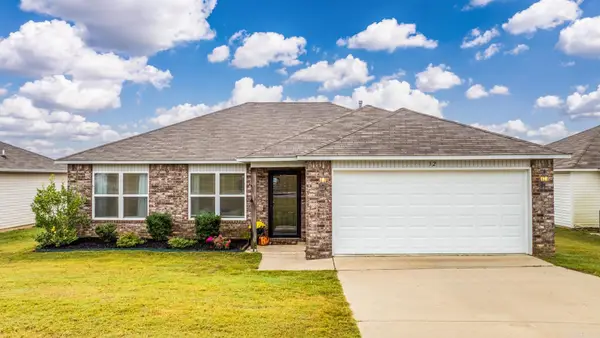 $210,000Active3 beds 2 baths1,362 sq. ft.
$210,000Active3 beds 2 baths1,362 sq. ft.32 Summer Wind Road, Conway, AR 72032
MLS# 25043137Listed by: RE/MAX ELITE - New
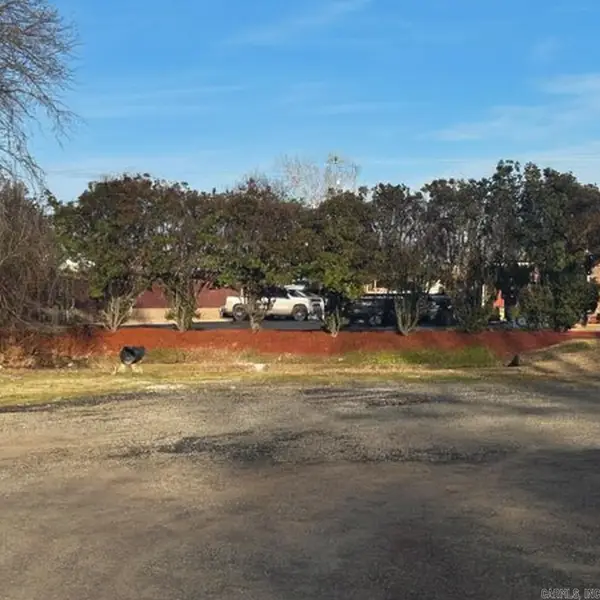 $160,000Active0.36 Acres
$160,000Active0.36 Acres1522 Mill Street, Conway, AR 72034
MLS# 25043104Listed by: HAWKS REALTY - New
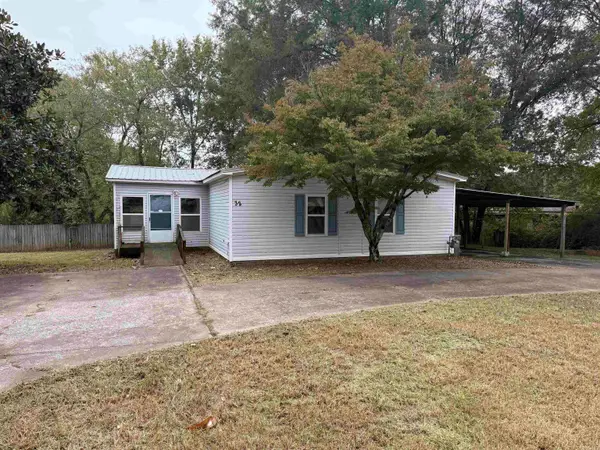 $95,000Active4 beds 3 baths2,392 sq. ft.
$95,000Active4 beds 3 baths2,392 sq. ft.32 Rolling Creek Circle, Conway, AR 72032
MLS# 25043100Listed by: MID SOUTH REALTY - New
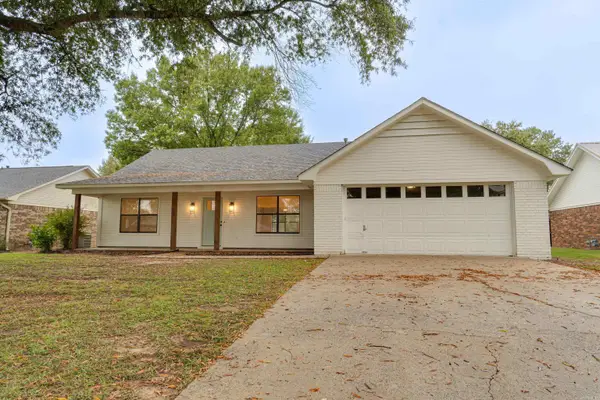 $275,000Active3 beds 2 baths1,668 sq. ft.
$275,000Active3 beds 2 baths1,668 sq. ft.355 Navajo Trail, Conway, AR 72032
MLS# 25043076Listed by: RE/MAX ELITE CONWAY BRANCH - New
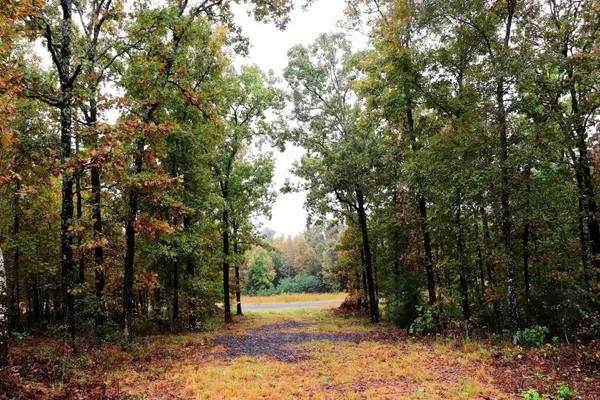 Listed by ERA$39,000Active3.05 Acres
Listed by ERA$39,000Active3.05 Acres00 Calvary Road, Conway, AR 72032
MLS# 25043058Listed by: ERA TEAM REAL ESTATE - New
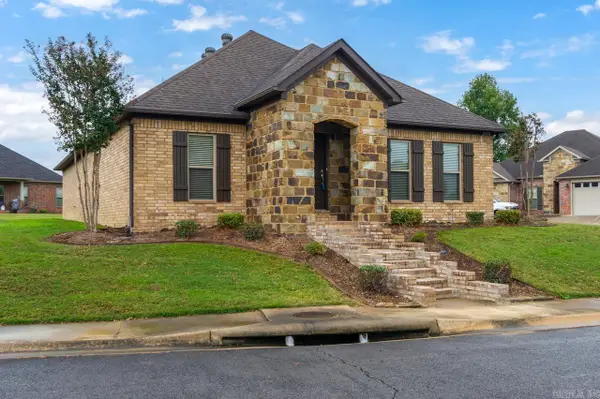 $284,500Active3 beds 2 baths1,815 sq. ft.
$284,500Active3 beds 2 baths1,815 sq. ft.2400 Eighteen Loop, Conway, AR 72034
MLS# 25043048Listed by: ARKANSAS REAL ESTATE COLLECTIVE, CONWAY BRANCH - New
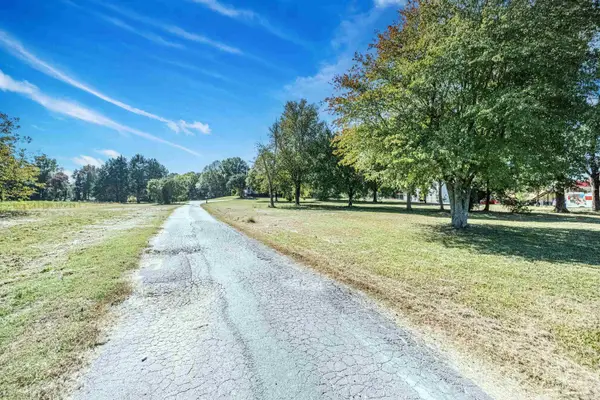 $765,000Active3 beds 3 baths2,474 sq. ft.
$765,000Active3 beds 3 baths2,474 sq. ft.329 Bruce, Conway, AR 72032
MLS# 25043025Listed by: KELLER WILLIAMS REALTY - New
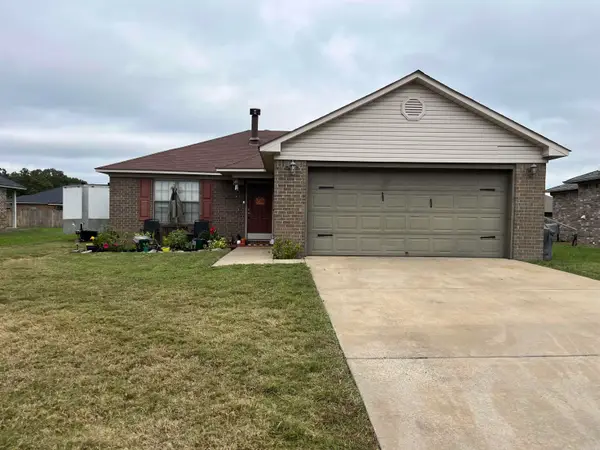 $190,000Active3 beds 2 baths1,097 sq. ft.
$190,000Active3 beds 2 baths1,097 sq. ft.Address Withheld By Seller, Conway, AR 72032
MLS# 25042945Listed by: EXP REALTY
