9 Smoking Oaks Road, Conway, AR 72034
Local realty services provided by:ERA TEAM Real Estate
9 Smoking Oaks Road,Conway, AR 72034
$315,000
- 4 Beds
- 3 Baths
- 2,110 sq. ft.
- Single family
- Active
Listed by:ashley porterfield
Office:re/max elite
MLS#:25043141
Source:AR_CARMLS
Price summary
- Price:$315,000
- Price per sq. ft.:$149.29
About this home
Beautifully remodeled and move-in ready, this 4-bedroom, 2.5-bath home on Smoking Oaks Road offers the perfect balance of comfort, charm, and modern updates. Nestled in a quiet, established neighborhood surrounded by mature trees, the home welcomes you with excellent colonial-style curb appeal w/ a circle drive. Inside, you’ll find a spacious living area with luxury vinyl floors and custom touches throughout. The kitchen shines with granite countertops, light/bright cabinets, stylish tile backsplash and stainless steel appliances. The primary suite includes a fireplace, walk-in tile shower, and relaxing soaker tub, your own private retreat! Additional highlights include new lighting, barn door accents, fresh paint, and a storm cellar for peace of mind. Step outside to a fenced backyard ideal for entertaining, gardening, or play. Conveniently located near schools, shopping, and I-40 access - this home truly checks every box for comfort, style, and convenience in Conway. Schedule your showing today!
Contact an agent
Home facts
- Year built:1976
- Listing ID #:25043141
- Added:1 day(s) ago
- Updated:October 29, 2025 at 02:35 PM
Rooms and interior
- Bedrooms:4
- Total bathrooms:3
- Full bathrooms:2
- Half bathrooms:1
- Living area:2,110 sq. ft.
Heating and cooling
- Cooling:Central Cool-Electric
- Heating:Central Heat-Gas
Structure and exterior
- Roof:3 Tab Shingles
- Year built:1976
- Building area:2,110 sq. ft.
- Lot area:0.29 Acres
Utilities
- Water:Water-Public
- Sewer:Sewer-Public
Finances and disclosures
- Price:$315,000
- Price per sq. ft.:$149.29
- Tax amount:$2,450 (2025)
New listings near 9 Smoking Oaks Road
- New
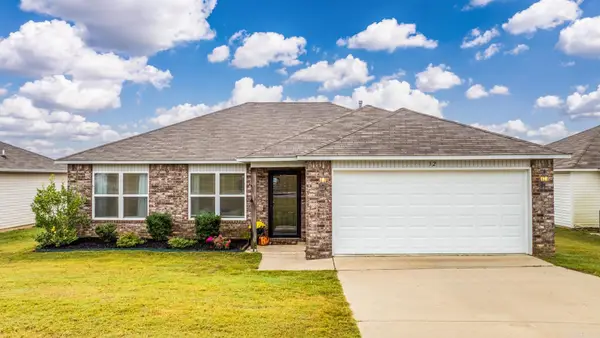 $210,000Active3 beds 2 baths1,362 sq. ft.
$210,000Active3 beds 2 baths1,362 sq. ft.32 Summer Wind Road, Conway, AR 72032
MLS# 25043137Listed by: RE/MAX ELITE - New
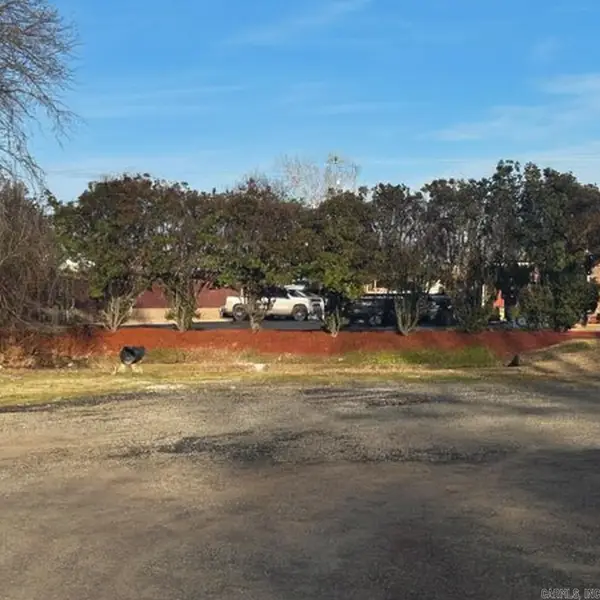 $160,000Active0.36 Acres
$160,000Active0.36 Acres1522 Mill Street, Conway, AR 72034
MLS# 25043104Listed by: HAWKS REALTY - New
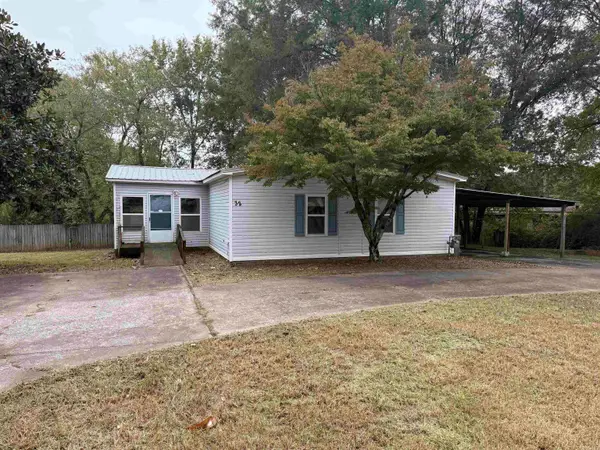 $95,000Active4 beds 3 baths2,392 sq. ft.
$95,000Active4 beds 3 baths2,392 sq. ft.32 Rolling Creek Circle, Conway, AR 72032
MLS# 25043100Listed by: MID SOUTH REALTY - New
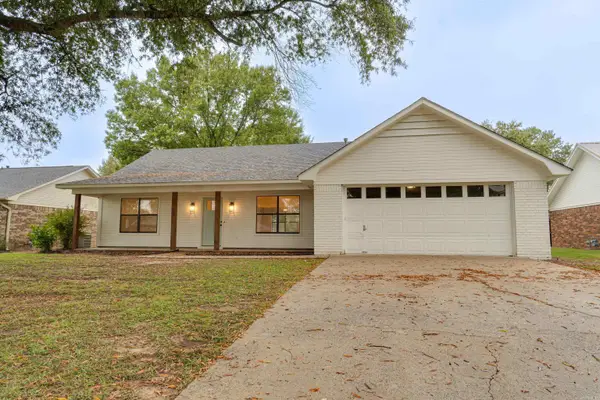 $275,000Active3 beds 2 baths1,668 sq. ft.
$275,000Active3 beds 2 baths1,668 sq. ft.355 Navajo Trail, Conway, AR 72032
MLS# 25043076Listed by: RE/MAX ELITE CONWAY BRANCH - New
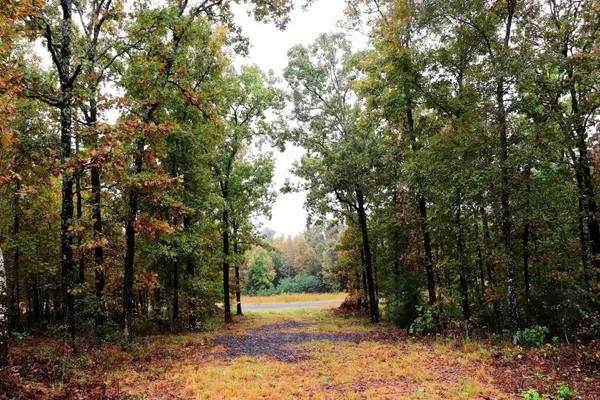 Listed by ERA$39,000Active3.05 Acres
Listed by ERA$39,000Active3.05 Acres00 Calvary Road, Conway, AR 72032
MLS# 25043058Listed by: ERA TEAM REAL ESTATE - New
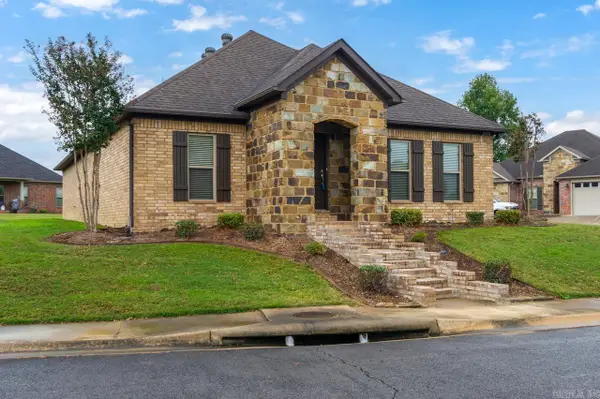 $284,500Active3 beds 2 baths1,815 sq. ft.
$284,500Active3 beds 2 baths1,815 sq. ft.2400 Eighteen Loop, Conway, AR 72034
MLS# 25043048Listed by: ARKANSAS REAL ESTATE COLLECTIVE, CONWAY BRANCH - New
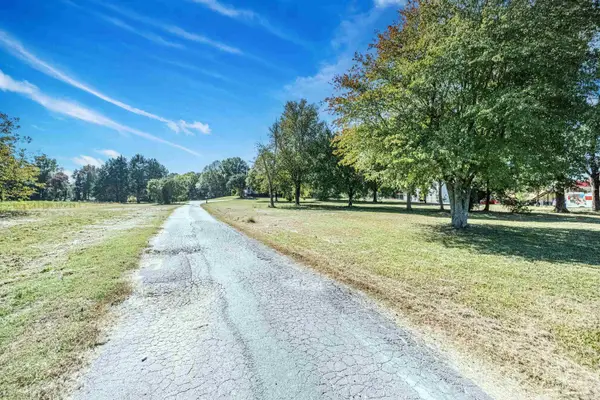 $765,000Active3 beds 3 baths2,474 sq. ft.
$765,000Active3 beds 3 baths2,474 sq. ft.329 Bruce, Conway, AR 72032
MLS# 25043025Listed by: KELLER WILLIAMS REALTY - New
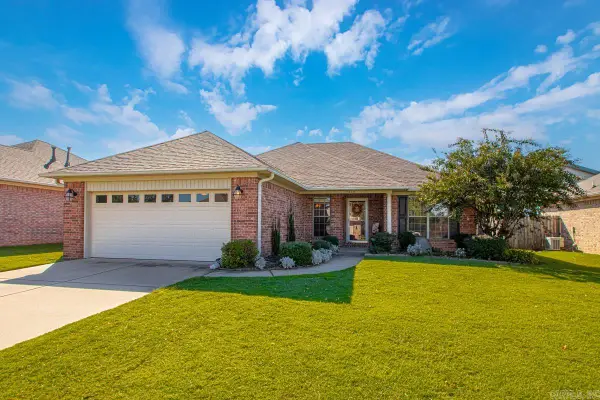 $255,000Active3 beds 2 baths1,460 sq. ft.
$255,000Active3 beds 2 baths1,460 sq. ft.5325 Pewter Drive, Conway, AR 72034
MLS# 25043001Listed by: CHARLOTTE JOHN COMPANY (LITTLE ROCK) - New
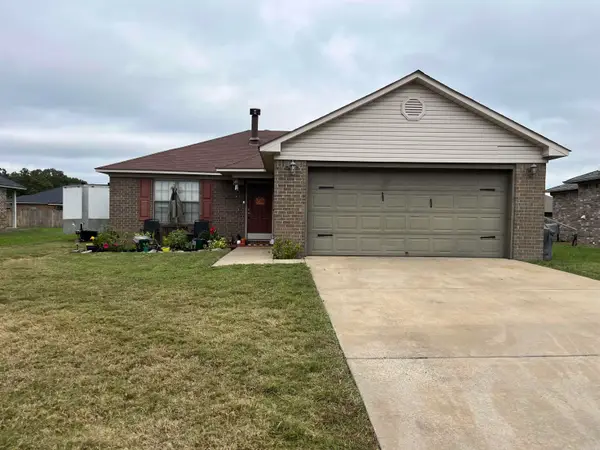 $190,000Active3 beds 2 baths1,097 sq. ft.
$190,000Active3 beds 2 baths1,097 sq. ft.Address Withheld By Seller, Conway, AR 72032
MLS# 25042945Listed by: EXP REALTY
